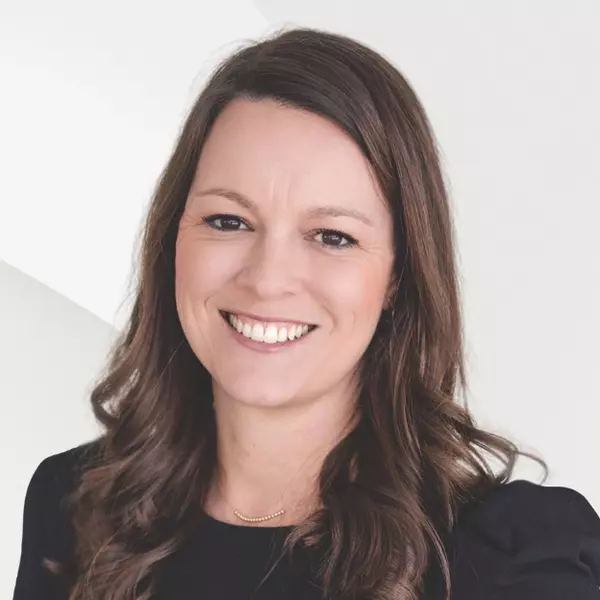$508,000
$515,000
1.4%For more information regarding the value of a property, please contact us for a free consultation.
8332 HIGHGATE DR Jacksonville, FL 32216
4 Beds
3 Baths
2,651 SqFt
Key Details
Sold Price $508,000
Property Type Single Family Home
Sub Type Single Family Residence
Listing Status Sold
Purchase Type For Sale
Square Footage 2,651 sqft
Price per Sqft $191
Subdivision Ironwood
MLS Listing ID 2077076
Sold Date 05/30/25
Style Traditional
Bedrooms 4
Full Baths 2
Half Baths 1
HOA Fees $114/mo
HOA Y/N Yes
Year Built 2006
Annual Tax Amount $5,162
Lot Size 4,791 Sqft
Acres 0.11
Property Sub-Type Single Family Residence
Source realMLS (Northeast Florida Multiple Listing Service)
Property Description
Stunning Executive Home on a Serene Pond - Fully Upgraded & Move-In Ready!
Experience luxury and modern convenience in this beautifully upgraded 4-bedroom, 2.5-bath home. The gourmet kitchen features stainless steel appliances, a prep island, and a breakfast bar. The owner's suite boasts French doors, a spa-style shower, and a custom walk-in closet. Recent upgrades include a new roof (2021), brand-new Lennox AC (2024), new water heater, Luxury Vinyl flooring, and ADT security readiness. Enjoy breathtaking pond views from the screened lanai. Ideally located near top shopping, hospitals, beaches, and major highways. Move-in ready—schedule your private tour today!
Location
State FL
County Duval
Community Ironwood
Area 022-Grove Park/Sans Souci
Direction From JTB Blvd head north on Belfort Rd then turn right onto Gate Parkway West. Ironwood entrance on left less than 1 mile. Left onto Silverpoint Ln. Enter roundabout, 1st exit onto Highgate Dr.
Interior
Interior Features Entrance Foyer, Walk-In Closet(s)
Heating Central
Cooling Central Air
Flooring Carpet, Tile
Laundry Electric Dryer Hookup, Washer Hookup
Exterior
Parking Features Attached
Garage Spaces 2.0
Utilities Available Electricity Connected, Water Connected
Amenities Available Clubhouse
Waterfront Description Pond
View Water
Roof Type Shingle
Porch Porch, Screened
Total Parking Spaces 2
Garage Yes
Private Pool No
Building
Water Private, Public
Architectural Style Traditional
New Construction No
Others
Senior Community No
Tax ID 1543752580
Acceptable Financing Cash, Conventional, FHA
Listing Terms Cash, Conventional, FHA
Read Less
Want to know what your home might be worth? Contact us for a FREE valuation!

Our team is ready to help you sell your home for the highest possible price ASAP
Bought with UNITED REAL ESTATE GALLERY





