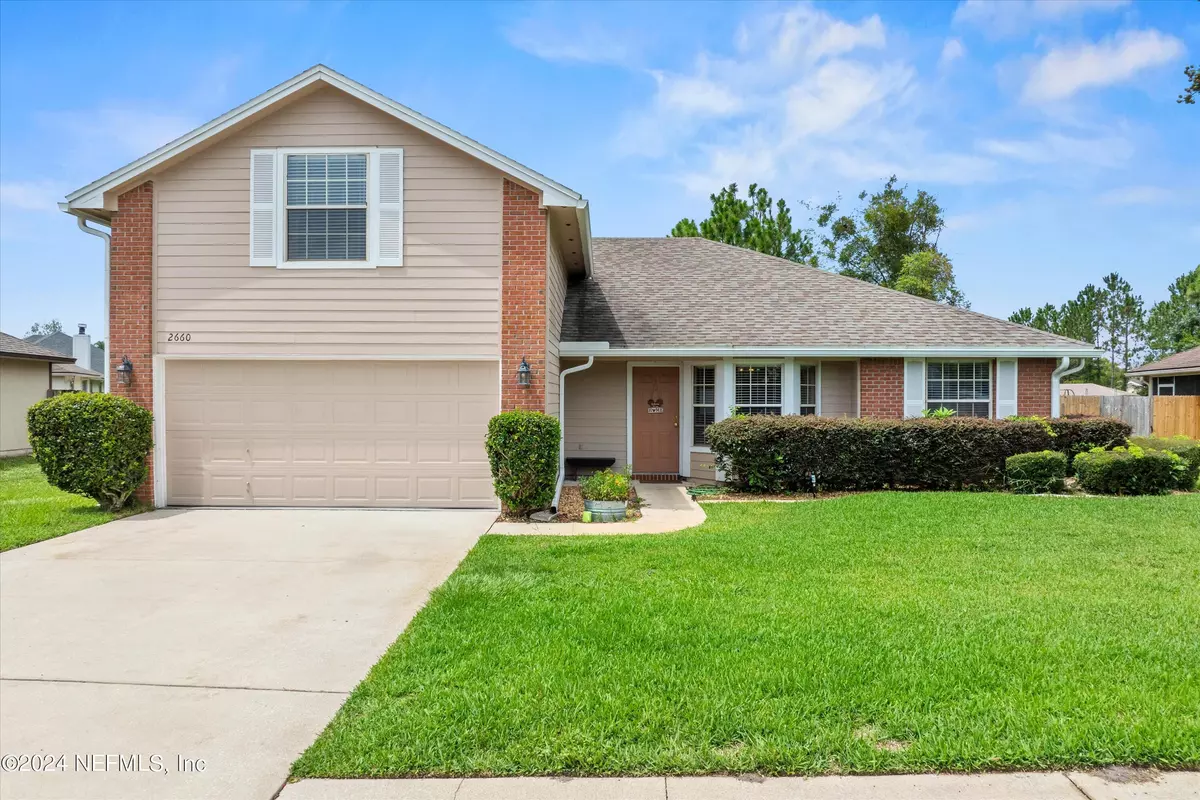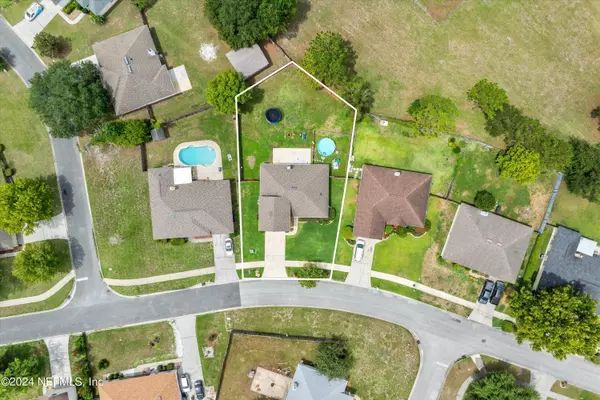$310,000
$340,000
8.8%For more information regarding the value of a property, please contact us for a free consultation.
2660 GLENHAVEN DR Green Cove Springs, FL 32043
4 Beds
2 Baths
2,037 SqFt
Key Details
Sold Price $310,000
Property Type Single Family Home
Sub Type Single Family Residence
Listing Status Sold
Purchase Type For Sale
Square Footage 2,037 sqft
Price per Sqft $152
Subdivision Glen Haven
MLS Listing ID 2036554
Sold Date 11/26/24
Bedrooms 4
Full Baths 2
Construction Status Updated/Remodeled
HOA Fees $20/ann
HOA Y/N Yes
Originating Board realMLS (Northeast Florida Multiple Listing Service)
Year Built 2000
Annual Tax Amount $2,681
Lot Size 0.260 Acres
Acres 0.26
Property Description
Welcome to your dream home in the desirable Glen Haven community. Come and see this beautifully updated home with an upstairs loft that serves perfectly as a private home office, a spacious game room, or large 4th bedroom.
Step inside this open-layout, split-bedroom floorplan featuring new luxury vinyl plank floors, new granite countertops, and stainless steel appliances.
Outside, enjoy the beautifully landscaped 0.25-acre lot complete with an above-ground pool, back patio, and fenced-in backyard.
Incredible location off of Henley Rd near CR-220 and the new First Coast Expressway toll road.
Recent updates include a newer roof (2017), AC (2019)
Location
State FL
County Clay
Community Glen Haven
Area 163-Lake Asbury Area
Direction From Blanding Blvd, turn south onto Henley Rd, continue for several miles until you reach the Lake Asbury area, just past Russel Rd, and turn left on Glenhaven Dr into the subdivision. The home will be located on the right.
Interior
Interior Features Eat-in Kitchen, Split Bedrooms
Heating Central
Cooling Central Air
Flooring Carpet, Tile, Vinyl
Fireplaces Number 1
Fireplaces Type Wood Burning
Fireplace Yes
Laundry Electric Dryer Hookup, In Garage, Washer Hookup
Exterior
Parking Features Attached, Garage
Garage Spaces 2.0
Fence Back Yard
Pool Above Ground
Utilities Available Sewer Connected, Water Connected
Total Parking Spaces 2
Garage Yes
Private Pool No
Building
Sewer Public Sewer
Water Public
New Construction No
Construction Status Updated/Remodeled
Schools
Elementary Schools Lake Asbury
Middle Schools Lake Asbury
High Schools Clay
Others
Senior Community No
Tax ID 21052501009400306
Acceptable Financing Cash, Conventional, FHA, VA Loan
Listing Terms Cash, Conventional, FHA, VA Loan
Read Less
Want to know what your home might be worth? Contact us for a FREE valuation!

Our team is ready to help you sell your home for the highest possible price ASAP
Bought with UNITED REAL ESTATE GALLERY






