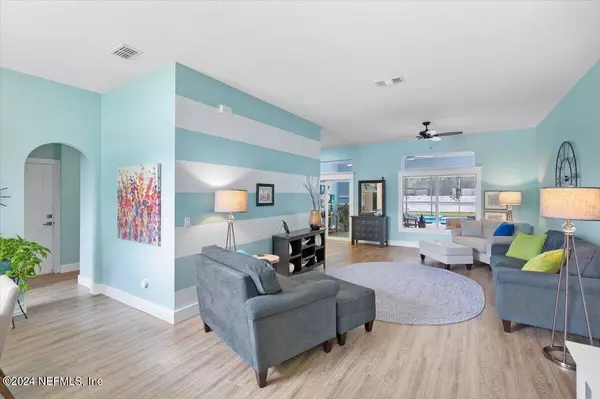$600,000
$629,900
4.7%For more information regarding the value of a property, please contact us for a free consultation.
745 FAIR OAKS LN St Johns, FL 32259
4 Beds
3 Baths
2,355 SqFt
Key Details
Sold Price $600,000
Property Type Single Family Home
Sub Type Single Family Residence
Listing Status Sold
Purchase Type For Sale
Square Footage 2,355 sqft
Price per Sqft $254
Subdivision Julington Creek Plan
MLS Listing ID 2026255
Sold Date 10/02/24
Style Ranch
Bedrooms 4
Full Baths 3
Construction Status Updated/Remodeled
HOA Fees $40/ann
HOA Y/N Yes
Originating Board realMLS (Northeast Florida Multiple Listing Service)
Year Built 1996
Annual Tax Amount $4,586
Lot Size 0.380 Acres
Acres 0.38
Property Sub-Type Single Family Residence
Property Description
**PRICE IMPROVEMENT** Welcome to your Julington Creek Plantation dream home! This stunning home boast 4 bedrooms, 3 full bathrooms, & an outdoor oasis. Completely remodeled and updated, this home features brand new LVP flooring throughout, new 5¼'' baseboards, 3 panel shaker interior and exterior doors, The aesthetically pleasing and open chef's kitchen features all new cabinets, quartz countertops, new sink, hardware, and appliances. Bathrooms have been remodeled with new vanities, toilets, showers, hardware, and more. Freshly painted inside and out with soothing paint colors, this home is sure to delight all your family and friends. Step outside into your new tropical paradise with an enclosed 15x30 pool that can be heated by either gas or solar, new shark coated decking, oversized lanai, & vinyl fencing on one of the biggest lots in the neighborhood backing up to a preserve for complete privacy. All of this plus a new storage shed for all your tools! Additional recent upgrades include new driveway, new screen on enclosure, new sprinkler system and controls, new front door, plantation shutters, new windows, and roof was re-done in 2017.
Location
State FL
County St. Johns
Community Julington Creek Plan
Area 301-Julington Creek/Switzerland
Direction SR13 South to RaceTrack Road, Left on RaceTrack Road to Durbin Creek Blvd, take left. First Left off Durbin Creek Blvd onto Flora Parke Drive and then first right on Fair Oaks Lane.
Rooms
Other Rooms Shed(s)
Interior
Interior Features Breakfast Nook, Ceiling Fan(s), Eat-in Kitchen, Entrance Foyer, Open Floorplan, Pantry, Primary Bathroom -Tub with Separate Shower, Split Bedrooms
Heating Central, Electric
Cooling Central Air, Electric
Flooring Vinyl
Fireplaces Number 1
Fireplaces Type Wood Burning
Fireplace Yes
Laundry Electric Dryer Hookup, Washer Hookup
Exterior
Parking Features Garage, Garage Door Opener
Garage Spaces 2.0
Fence Back Yard, Vinyl
Pool Private, In Ground, Gas Heat, Heated, Screen Enclosure, Solar Heat, Waterfall
Utilities Available Cable Connected, Electricity Connected, Sewer Connected, Water Connected, Propane
Amenities Available Park
View Protected Preserve, Trees/Woods
Roof Type Shingle
Porch Patio, Porch, Rear Porch, Screened
Total Parking Spaces 2
Garage Yes
Private Pool No
Building
Lot Description Cul-De-Sac
Faces Southeast
Sewer Public Sewer
Water Public
Architectural Style Ranch
Structure Type Stucco,Wood Siding
New Construction No
Construction Status Updated/Remodeled
Schools
Elementary Schools Julington Creek
Middle Schools Fruit Cove
High Schools Creekside
Others
HOA Fee Include Maintenance Grounds
Senior Community No
Tax ID 2492010150
Acceptable Financing Cash, Conventional, FHA, VA Loan
Listing Terms Cash, Conventional, FHA, VA Loan
Read Less
Want to know what your home might be worth? Contact us for a FREE valuation!

Our team is ready to help you sell your home for the highest possible price ASAP
Bought with LPT REALTY LLC





