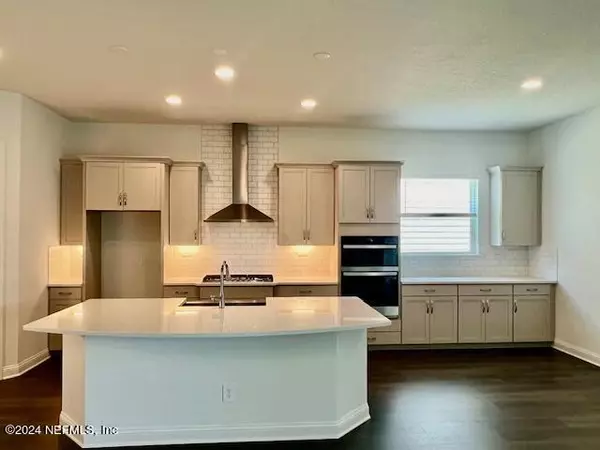$650,000
$669,990
3.0%For more information regarding the value of a property, please contact us for a free consultation.
85 HOLLY RIDGE WAY #49 St Augustine, FL 32092
5 Beds
4 Baths
2,884 SqFt
Key Details
Sold Price $650,000
Property Type Single Family Home
Sub Type Single Family Residence
Listing Status Sold
Purchase Type For Sale
Square Footage 2,884 sqft
Price per Sqft $225
Subdivision Holly Landing Silverleaf
MLS Listing ID 2032754
Sold Date 09/30/24
Style Ranch,Traditional
Bedrooms 5
Full Baths 4
Construction Status Under Construction
HOA Fees $146/mo
HOA Y/N Yes
Originating Board realMLS (Northeast Florida Multiple Listing Service)
Year Built 2024
Annual Tax Amount $1,332
Lot Size 7,840 Sqft
Acres 0.18
Lot Dimensions 60X130
Property Sub-Type Single Family Residence
Property Description
BUILDER INVENTORY.Discover the Extraordinary: The Avalon II
Are you ready to elevate your living experience? Step into The Avalon II, a home that's not just a house, but a masterpiece of modern living. This 2,881 square foot two-story wonder is designed to make your jaw drop and your heart race.
Imagine a home with not just one, not two, but FIVE bedrooms. That's right, enough space for everyone to have their own kingdom, plus a guest room for that friend who always overstays their welcome. And with four bathrooms, morning rush hour becomes a thing of the past.
But wait, there's more! The Avalon II boasts a triple-car garage. Finally, a place for your cars AND all those ''treasures'' you've been hoarding in the name of someday.
Let's talk kitchen. This isn't just any kitchen; it's a gourmet playground with extended cabinets that reach for the sky. The 42'' white cabinets with hardware so stylish, they could star in their own design show. And the quartz countertops? They're not just in the kitchen, but in every bathroom too. Talk about luxury!
Speaking of luxury, prepare to be wowed by tray ceilings in both the family room and owner's suite. It's like a hug from above, but fancier.
Now, here's the pièce de résistance: triple hidden sliders that lead to a covered patio. It's like magic - now you see a wall, now you don't! Perfect for those "indoor-outdoor" parties you've always dreamed of hosting.
And let's not forget the laminate plank flooring in the main living areas. It's so sleek, you might catch yourself sliding across it in your socks (we won't judge).
The Avalon II isn't just a home; it's an adventure waiting to happen. It's where memories are made, laughter echoes, and life unfolds in the most spectacular way. So, are you ready to make The Avalon II your next great story? Your dream home awaits!
Location
State FL
County St. Johns
Community Holly Landing Silverleaf
Area 304- 210 South
Direction Holly Landing is located within the gated section of Johns Island. From CR 210 take Silverleaf Pkwy, turn right onto Silverlake Drive, go 1 mile and the model is on the right.
Interior
Interior Features Eat-in Kitchen, Entrance Foyer, Kitchen Island, Pantry, Primary Bathroom -Tub with Separate Shower, Primary Downstairs, Split Bedrooms, Walk-In Closet(s)
Heating Central, Heat Pump
Cooling Central Air
Flooring Tile
Furnishings Unfurnished
Laundry Electric Dryer Hookup, Washer Hookup
Exterior
Parking Features Attached, Garage, Garage Door Opener
Garage Spaces 3.0
Pool Community
Utilities Available Cable Available, Natural Gas Available
Amenities Available Clubhouse
Waterfront Description Pond
Roof Type Shingle
Porch Covered, Patio
Total Parking Spaces 3
Garage Yes
Private Pool No
Building
Sewer Public Sewer
Water Public
Architectural Style Ranch, Traditional
Structure Type Fiber Cement,Wood Siding
New Construction Yes
Construction Status Under Construction
Schools
Elementary Schools Liberty Pines Academy
Middle Schools Liberty Pines Academy
High Schools Tocoi Creek
Others
HOA Name Total Professional A
Senior Community No
Tax ID 0103630490
Security Features Security System Owned,Smoke Detector(s)
Acceptable Financing Cash, Conventional, FHA, VA Loan
Listing Terms Cash, Conventional, FHA, VA Loan
Read Less
Want to know what your home might be worth? Contact us for a FREE valuation!

Our team is ready to help you sell your home for the highest possible price ASAP
Bought with NON MLS (realMLS)





