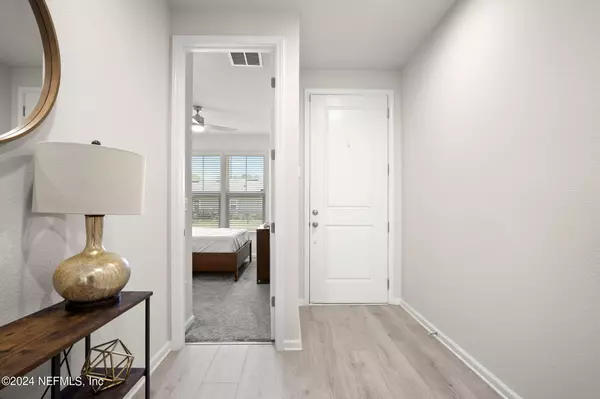$422,000
$432,000
2.3%For more information regarding the value of a property, please contact us for a free consultation.
34 ALDERWOOD PL St Augustine, FL 32092
4 Beds
2 Baths
2,049 SqFt
Key Details
Sold Price $422,000
Property Type Single Family Home
Sub Type Single Family Residence
Listing Status Sold
Purchase Type For Sale
Square Footage 2,049 sqft
Price per Sqft $205
Subdivision Trailmark
MLS Listing ID 2013021
Sold Date 09/16/24
Style Ranch
Bedrooms 4
Full Baths 2
Construction Status Updated/Remodeled
HOA Fees $8/ann
HOA Y/N Yes
Originating Board realMLS (Northeast Florida Multiple Listing Service)
Year Built 2021
Annual Tax Amount $6,598
Lot Size 8,276 Sqft
Acres 0.19
Property Description
This Sapphire model home offers breathtaking sunsets visible from your backyard, master bedroom, and living area, every day ends beautifully. The heart of the home features a kitchen with quartz countertops, a stylish backsplash, and a large island. This home cleverly uses space, including a versatile room that can serve as an entertainment area, office, or whatever fits your lifestyle. The bedrooms are designed for ultimate comfort, featuring ample space, walk-in closets, and ceiling fans for a tranquil retreat, perfect for unwinding at the end of the day. Outdoor life is a breeze on the paved patio, ideal for relaxing or dining. Cat 5 wiring in every room, including a dedicated office space, staying connected and productive from home has never been easier. TrailMark is not just a place to live—it is a lifestyle, offering resort-like amenities, efficient natural gas, and access to top-notch schools.
Location
State FL
County St. Johns
Community Trailmark
Area 309-World Golf Village Area-West
Direction From I95 take exit 323 Intl Golf Pkwy towards World Golf Village and travel 2.2 miles. Continue across SR16 (Intl Golf Pkwy becomes Pacetti Rd) proceed 2.6 miles to TrailMark on right.
Interior
Interior Features Ceiling Fan(s), Eat-in Kitchen, Entrance Foyer, Kitchen Island, Open Floorplan, Pantry, Split Bedrooms, Walk-In Closet(s)
Heating Central
Cooling Central Air
Flooring Carpet, Tile
Furnishings Unfurnished
Laundry Gas Dryer Hookup, Washer Hookup
Exterior
Parking Features Garage, Garage Door Opener
Garage Spaces 2.0
Fence Wrought Iron
Pool Community
Utilities Available Cable Available, Electricity Available, Natural Gas Available, Sewer Available, Water Available
Amenities Available Basketball Court, Clubhouse, Dog Park, Fitness Center, Maintenance Grounds, Management - Full Time, Pickleball, Playground, Tennis Court(s)
Roof Type Shingle
Total Parking Spaces 2
Garage Yes
Private Pool No
Building
Lot Description Sprinklers In Front
Sewer Public Sewer
Water Public
Architectural Style Ranch
Structure Type Concrete
New Construction No
Construction Status Updated/Remodeled
Schools
Elementary Schools Picolata Crossing
Middle Schools Pacetti Bay
High Schools Tocoi Creek
Others
HOA Fee Include Maintenance Grounds
Senior Community No
Tax ID 0290115370
Security Features Carbon Monoxide Detector(s),Smoke Detector(s)
Acceptable Financing Cash, Conventional, FHA, VA Loan
Listing Terms Cash, Conventional, FHA, VA Loan
Read Less
Want to know what your home might be worth? Contact us for a FREE valuation!

Our team is ready to help you sell your home for the highest possible price ASAP
Bought with NON MLS






