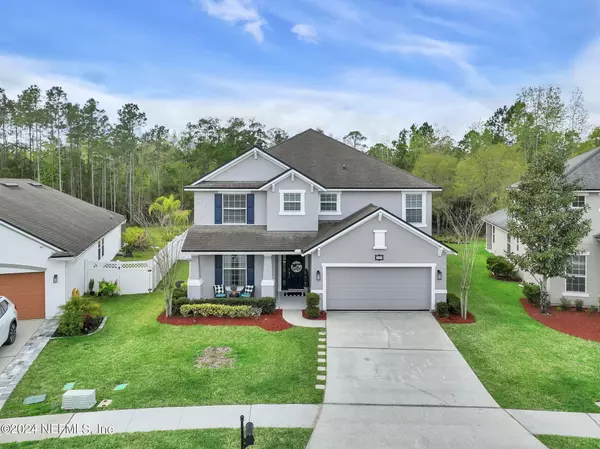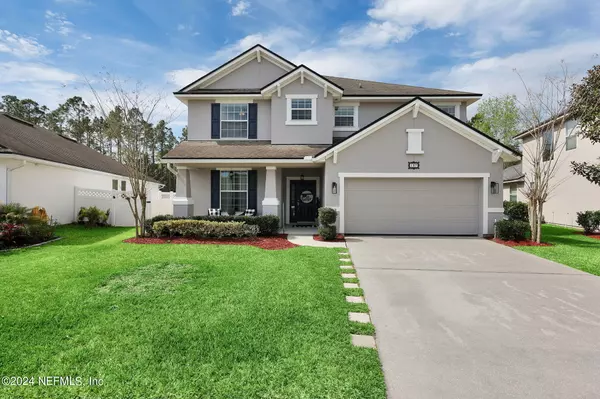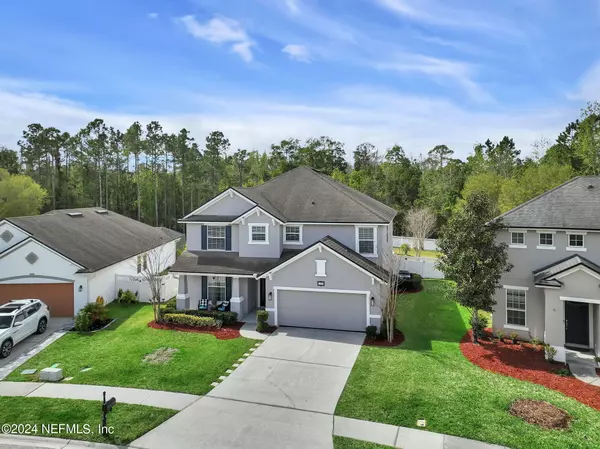$679,000
$679,000
For more information regarding the value of a property, please contact us for a free consultation.
137 CRESTHAVEN PL St Johns, FL 32259
4 Beds
3 Baths
3,231 SqFt
Key Details
Sold Price $679,000
Property Type Single Family Home
Sub Type Single Family Residence
Listing Status Sold
Purchase Type For Sale
Square Footage 3,231 sqft
Price per Sqft $210
Subdivision Durbin Crossing
MLS Listing ID 2013210
Sold Date 07/15/24
Style Traditional
Bedrooms 4
Full Baths 2
Half Baths 1
HOA Fees $5/ann
HOA Y/N Yes
Year Built 2009
Annual Tax Amount $2,741
Lot Size 0.370 Acres
Acres 0.37
Property Description
Welcome to this fantastic 2 story pool home in St Andrews place at Durbin Crossing North. Featuring:4bdrms, & 2.5 baths. This home offers a 3151 sq ft blend of elegance & comfort nestled on a tranquil cul-de-sac. Many updated & upgraded features include Quartz Counter tops, extended center island , new tile back splash, kitchen farm sink, new hardware, ceiling fans, light fixtures & bathroom hardware all creating a warm & inviting ambiance. The bright oversized owner's suite with tray ceiling has a huge his & hers walk in closet, master bath with garden tub & separate shower. The .37 Acre fully fenced backyard oasis, one of the largest in the neighborhood, overlooks a preserve & features a 3-year-old saltwater pool as its sparkling jewel. The outdoor lanai, covered front porch, & 3 car tandem garage complete the outside amenities. Motivated Sellers will entertain all reasonable offers. Enjoy the Durbin Crossing lifestyle today. Seller to provide 1 yr home warrant
Location
State FL
County St. Johns
Community Durbin Crossing
Area 301-Julington Creek/Switzerland
Direction From Racetrack turn on Veterans Pkwy, Right onto Cresthaven Pl to home on the left .
Interior
Interior Features Breakfast Bar, Ceiling Fan(s), Eat-in Kitchen, Entrance Foyer, Kitchen Island, Pantry, Primary Bathroom -Tub with Separate Shower, Vaulted Ceiling(s), Walk-In Closet(s)
Heating Central
Cooling Central Air
Flooring Carpet, Tile
Laundry Lower Level
Exterior
Parking Features Garage
Garage Spaces 3.0
Fence Back Yard, Vinyl
Pool Private, In Ground, Salt Water
Utilities Available Cable Available, Electricity Connected, Sewer Connected, Water Available
Amenities Available Basketball Court, Clubhouse, Playground, Tennis Court(s)
View Protected Preserve
Roof Type Shingle
Porch Front Porch, Rear Porch, Screened
Total Parking Spaces 3
Garage Yes
Private Pool No
Building
Lot Description Cul-De-Sac
Water Public
Architectural Style Traditional
Structure Type Stucco
New Construction No
Others
Senior Community No
Tax ID 0096318234
Acceptable Financing Cash, Conventional, FHA, VA Loan
Listing Terms Cash, Conventional, FHA, VA Loan
Read Less
Want to know what your home might be worth? Contact us for a FREE valuation!

Our team is ready to help you sell your home for the highest possible price ASAP
Bought with REALTY ONE GROUP ELEVATE





