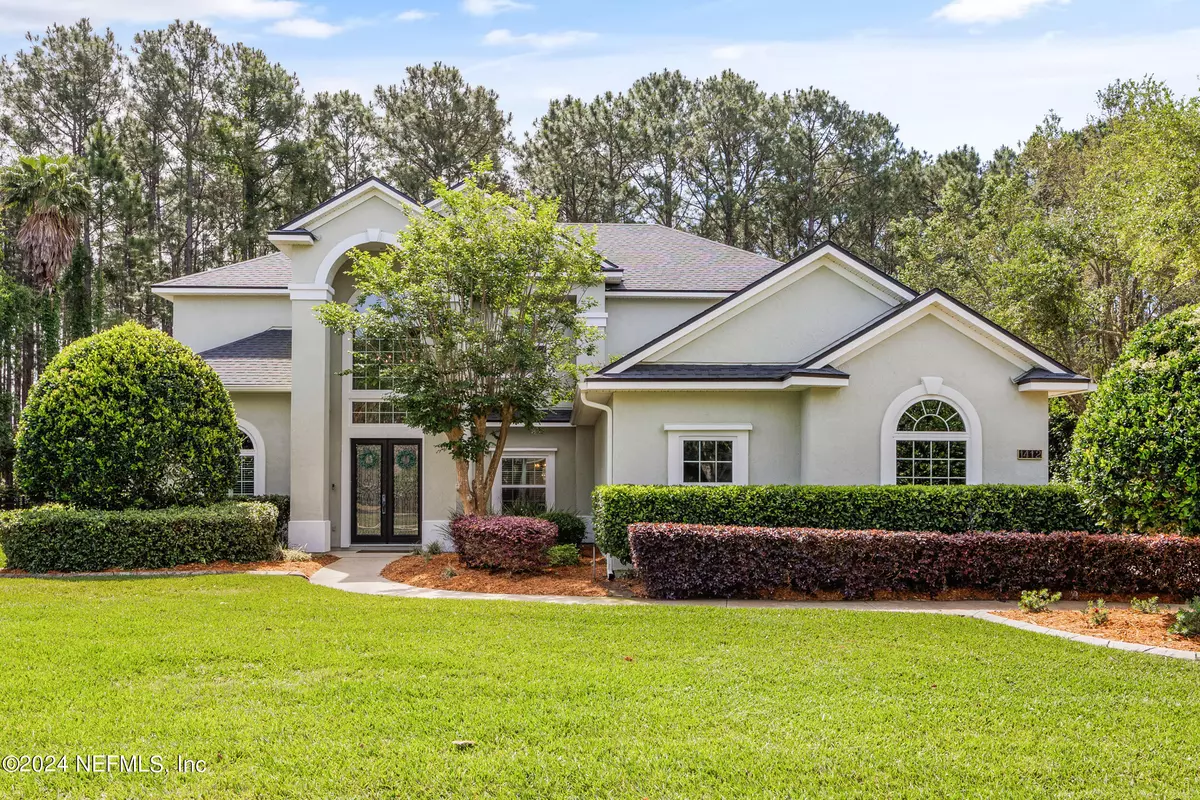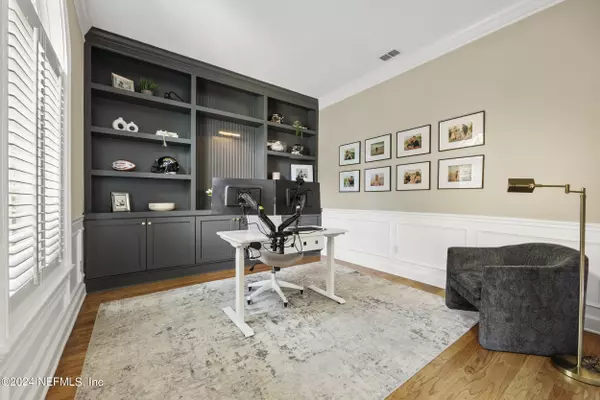$930,000
$949,000
2.0%For more information regarding the value of a property, please contact us for a free consultation.
1412 S BURGANDY TRL Jacksonville, FL 32259
5 Beds
4 Baths
3,481 SqFt
Key Details
Sold Price $930,000
Property Type Single Family Home
Sub Type Single Family Residence
Listing Status Sold
Purchase Type For Sale
Square Footage 3,481 sqft
Price per Sqft $267
Subdivision Julington Creek Plan
MLS Listing ID 2021655
Sold Date 06/07/24
Style Traditional
Bedrooms 5
Full Baths 3
Half Baths 1
Construction Status Updated/Remodeled
HOA Fees $39/ann
HOA Y/N Yes
Originating Board realMLS (Northeast Florida Multiple Listing Service)
Year Built 2003
Property Sub-Type Single Family Residence
Property Description
Experience luxury living in this 3,400+ sqft pool home in Julington Creek Plantation! This stunning updated residence features a master suite on the main level with direct access to a screened in salt water pool. The chef's kitchen impresses with granite counters, gas cook top and high-end LG appliances. Enjoy beautiful wood floors throughout the first level as well as the newly remodeled office. Upstairs you will find an oversized loft and 4 spacious bedrooms. With a three-car garage, extended driveway, and .5 acre fenced preserve lot, there's ample space for family and guests. Updates include a tankless water heater, newer roof, and a whole-house generator. Located in an ''A'' rated school district, this home is move-in ready and a must-see!
Location
State FL
County St. Johns
Community Julington Creek Plan
Area 301-Julington Creek/Switzerland
Direction Left on S Burgandy Trail. Home resides on the left handside.
Interior
Interior Features Ceiling Fan(s), Kitchen Island, Open Floorplan, Skylight(s), Vaulted Ceiling(s)
Heating Central
Cooling Central Air
Flooring Carpet, Tile, Wood
Furnishings Unfurnished
Exterior
Exterior Feature Outdoor Kitchen, Other
Parking Features Additional Parking
Garage Spaces 3.0
Fence Back Yard, Full, Privacy
Pool Community, Private
Utilities Available Cable Available, Electricity Connected
Amenities Available Playground
View Protected Preserve, Trees/Woods
Roof Type Shingle
Total Parking Spaces 3
Garage Yes
Private Pool No
Building
Lot Description Many Trees, Wooded, Other
Sewer Public Sewer
Water Public
Architectural Style Traditional
Structure Type Stucco
New Construction No
Construction Status Updated/Remodeled
Schools
Elementary Schools Julington Creek
Middle Schools Fruit Cove
High Schools Creekside
Others
HOA Fee Include Trash
Senior Community No
Tax ID 2490280040
Security Features Smoke Detector(s),Other
Acceptable Financing Cash, Conventional
Listing Terms Cash, Conventional
Read Less
Want to know what your home might be worth? Contact us for a FREE valuation!

Our team is ready to help you sell your home for the highest possible price ASAP
Bought with KELLER WILLIAMS REALTY ATLANTIC PARTNERS





