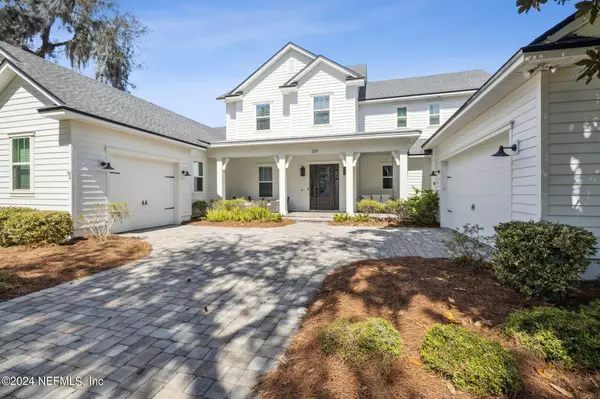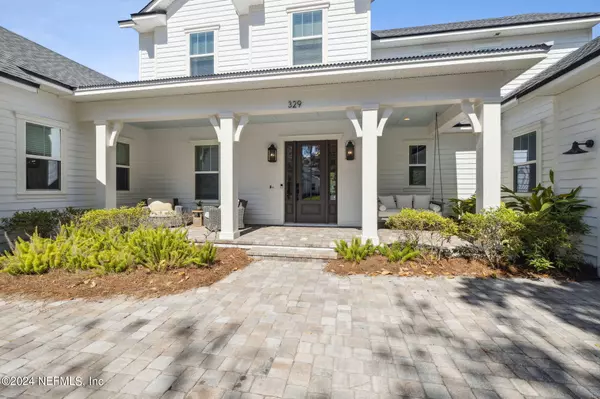$1,500,000
$1,595,000
6.0%For more information regarding the value of a property, please contact us for a free consultation.
329 VALE DR St Augustine, FL 32095
5 Beds
5 Baths
4,271 SqFt
Key Details
Sold Price $1,500,000
Property Type Single Family Home
Sub Type Single Family Residence
Listing Status Sold
Purchase Type For Sale
Square Footage 4,271 sqft
Price per Sqft $351
Subdivision Palencia
MLS Listing ID 2011713
Sold Date 06/03/24
Bedrooms 5
Full Baths 5
Construction Status Updated/Remodeled
HOA Fees $11/ann
HOA Y/N Yes
Originating Board realMLS (Northeast Florida Multiple Listing Service)
Year Built 2018
Annual Tax Amount $18,334
Lot Size 0.440 Acres
Acres 0.44
Property Description
This gorgeous home nestled in the beautiful, gated community of Marshall Creek at Palencia is sure to WOW you the moment you arrive! Situated on a lovely pond with a preserve behind, it offers an abundance of privacy and ROOM FOR A POOL! Not only are there handsome hardwood floors, tall ceilings and an abundance of windows but you will appreciate all the extra architectural features in this home. It is not a ''cookie-cutter'' home by any means. This distinctive coastal design also offers a warmth and character you will not find in most homes. Primary Suite, Guest Suite and Home Office are featured on the first floor along with a Gourmet Kitchen, Keeping Room, & Laundry Room. 2nd floor offers 3 additional bedrooms and baths and a bonus area for you to decide on its best use. The outdoor space is exceptional with a covered rear porch fully equipped with a summer kitchen and an open outdoor patio with a fire pit. Florida living at its best!
Location
State FL
County St. Johns
Community Palencia
Area 312-Palencia Area
Direction US1 to Palencia entrance. Proceed to rundabout and bear right onto N. Loop Pkwy. Go through gate and continue to Vale Drive on the Left.
Interior
Interior Features Breakfast Bar, Built-in Features, Ceiling Fan(s), Eat-in Kitchen, Entrance Foyer, Guest Suite, His and Hers Closets, Kitchen Island, Open Floorplan, Pantry, Primary Bathroom -Tub with Separate Shower, Primary Downstairs, Split Bedrooms, Vaulted Ceiling(s), Walk-In Closet(s)
Heating Central, Electric, Heat Pump, Zoned
Cooling Central Air, Split System, Zoned
Flooring Carpet, Tile, Wood
Fireplaces Number 1
Fireplaces Type Gas
Fireplace Yes
Laundry Lower Level, Sink
Exterior
Exterior Feature Fire Pit, Outdoor Kitchen
Garage Garage, Garage Door Opener
Garage Spaces 3.0
Fence Back Yard, Vinyl
Pool Community
Utilities Available Cable Available, Electricity Connected, Natural Gas Available, Natural Gas Connected, Sewer Connected, Water Connected
Amenities Available Basketball Court, Children's Pool, Clubhouse, Fitness Center, Gated, Golf Course, Jogging Path, Maintenance Grounds, Park, Tennis Court(s)
Waterfront Yes
Waterfront Description Pond
View Pond, Protected Preserve
Roof Type Shingle
Porch Covered, Front Porch, Rear Porch, Screened
Total Parking Spaces 3
Garage Yes
Private Pool No
Building
Lot Description Dead End Street, Sprinklers In Front, Sprinklers In Rear, Wooded
Sewer Public Sewer
Water Public
Structure Type Composition Siding
New Construction No
Construction Status Updated/Remodeled
Schools
Elementary Schools Palencia
Middle Schools Pacetti Bay
High Schools Allen D. Nease
Others
Senior Community No
Tax ID 0720990320
Security Features 24 Hour Security,Carbon Monoxide Detector(s),Security Gate,Smoke Detector(s)
Acceptable Financing Cash, Conventional, VA Loan
Listing Terms Cash, Conventional, VA Loan
Read Less
Want to know what your home might be worth? Contact us for a FREE valuation!

Our team is ready to help you sell your home for the highest possible price ASAP
Bought with COMPASS FLORIDA LLC






