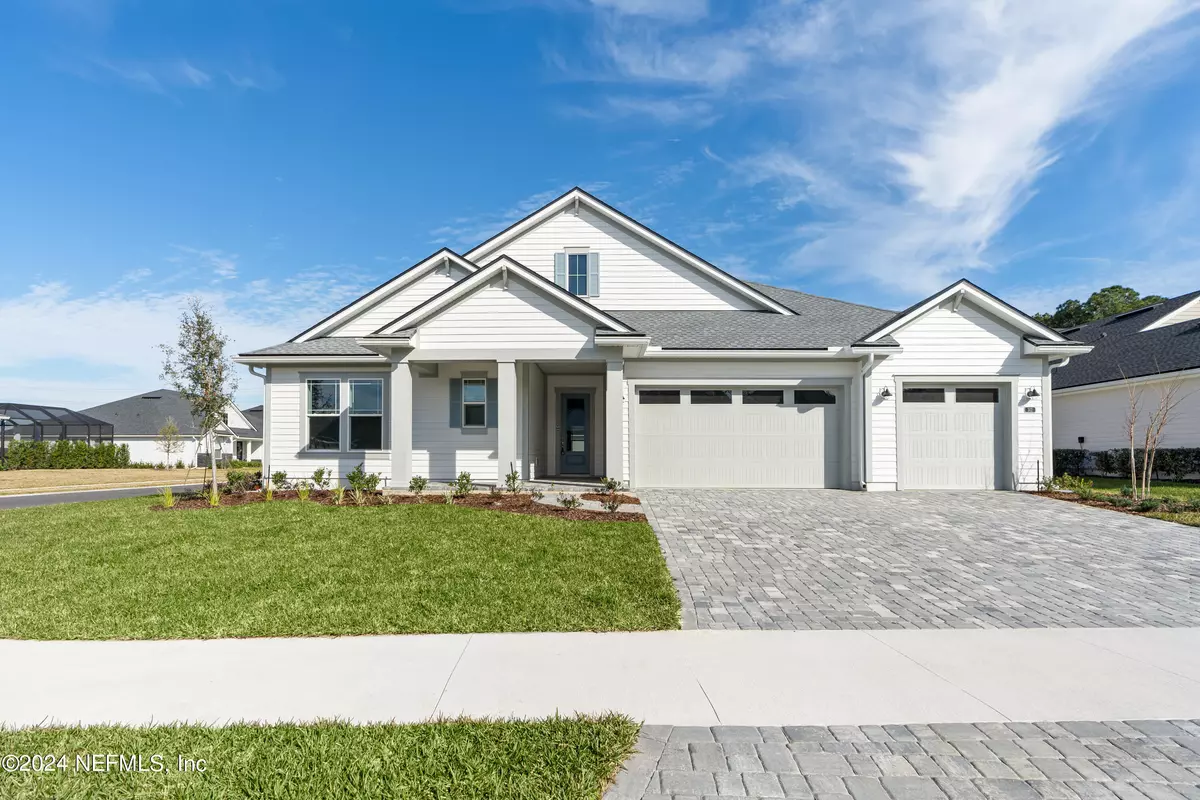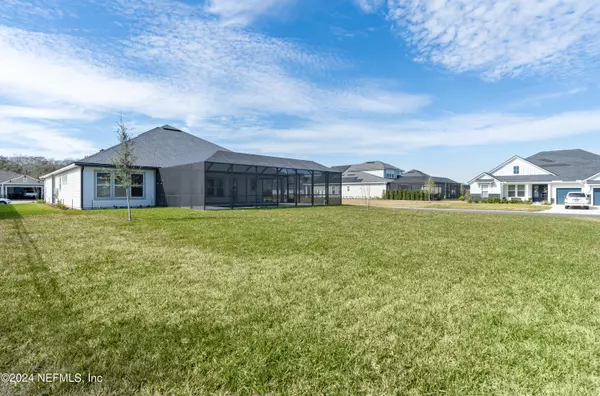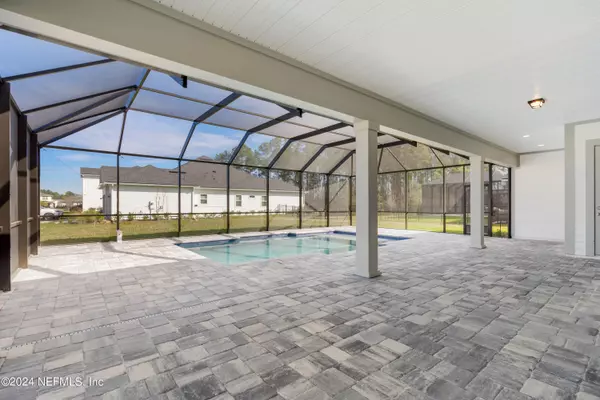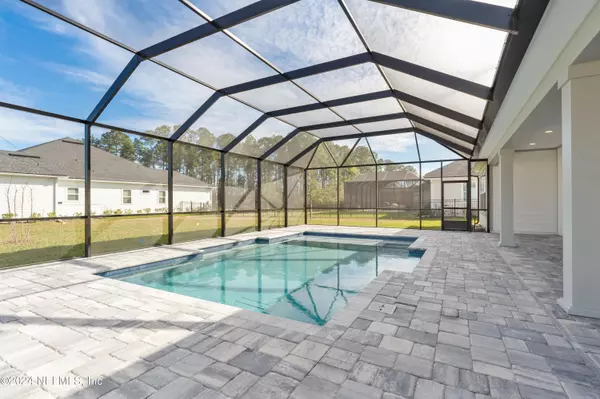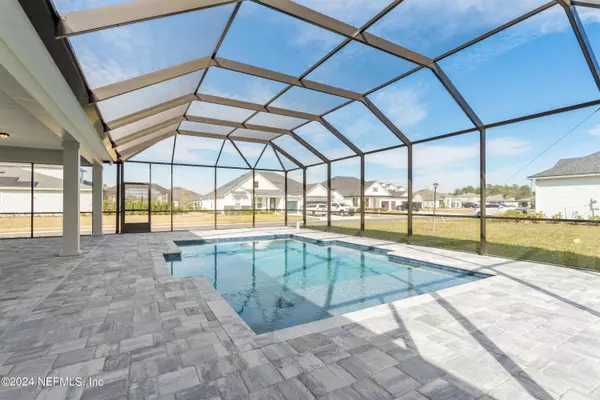$862,267
$875,000
1.5%For more information regarding the value of a property, please contact us for a free consultation.
312 BACK CREEK DR St Augustine, FL 32092
4 Beds
4 Baths
3,164 SqFt
Key Details
Sold Price $862,267
Property Type Single Family Home
Sub Type Single Family Residence
Listing Status Sold
Purchase Type For Sale
Square Footage 3,164 sqft
Price per Sqft $272
Subdivision Trailmark
MLS Listing ID 1239930
Sold Date 04/19/24
Bedrooms 4
Full Baths 4
Construction Status Under Construction
HOA Fees $8/ann
HOA Y/N Yes
Originating Board realMLS (Northeast Florida Multiple Listing Service)
Year Built 2023
Lot Dimensions 80' x 181'
Property Description
Last new construction home by MasterCraft Builder Group in the TrailMark community! This 1 story home has it all... 4 bedrooms, 4 full baths, a secondary living space, and amazing outdoor living. This home sits on a corner lot with a massive backyard, huge covered lanai, and a POOL WITH SCREEN ENCLOSURE! A pocket office off the foyer allows for at home work or after school studying. Warm wood-look LVP lines your main living spaces, with fun tile accents in the bathroom. The kitchen is well appointed with white shaker style cabinets at the perimeter and a blue island with soft-close doors and drawers, 36'' 5-burner gas cooktop, built in oven and microwave, and quartz countertops. All appliances included, from the fridge to the washer and dryer. Estimated completion December 2023.
Location
State FL
County St. Johns
Community Trailmark
Area 309-World Golf Village Area-West
Direction From I-95, head west on International Golf Parkway. Continue down Pacetti Rd. Turn right into Trailmark community. Turn right onto Back Creek Dr, home is on right.
Interior
Interior Features Kitchen Island, Pantry, Primary Bathroom - Shower No Tub, Primary Downstairs, Split Bedrooms, Walk-In Closet(s)
Heating Central, Electric
Cooling Central Air, Electric
Flooring Vinyl
Laundry Electric Dryer Hookup, Washer Hookup
Exterior
Parking Features Attached, Garage
Garage Spaces 3.0
Pool Community, Private, In Ground, Salt Water, Screen Enclosure
Utilities Available Cable Available, Natural Gas Available
Amenities Available Children's Pool, Clubhouse, Fitness Center, Jogging Path, Playground, Tennis Court(s)
Roof Type Shingle
Total Parking Spaces 3
Private Pool No
Building
Sewer Public Sewer
Water Public
Structure Type Fiber Cement,Frame
New Construction Yes
Construction Status Under Construction
Schools
Elementary Schools Picolata Crossing
Middle Schools Pacetti Bay
High Schools Tocoi Creek
Others
Tax ID 0290112440
Security Features Security System Owned
Acceptable Financing Cash, Conventional, FHA, VA Loan
Listing Terms Cash, Conventional, FHA, VA Loan
Read Less
Want to know what your home might be worth? Contact us for a FREE valuation!

Our team is ready to help you sell your home for the highest possible price ASAP
Bought with DJ & LINDSEY REAL ESTATE


