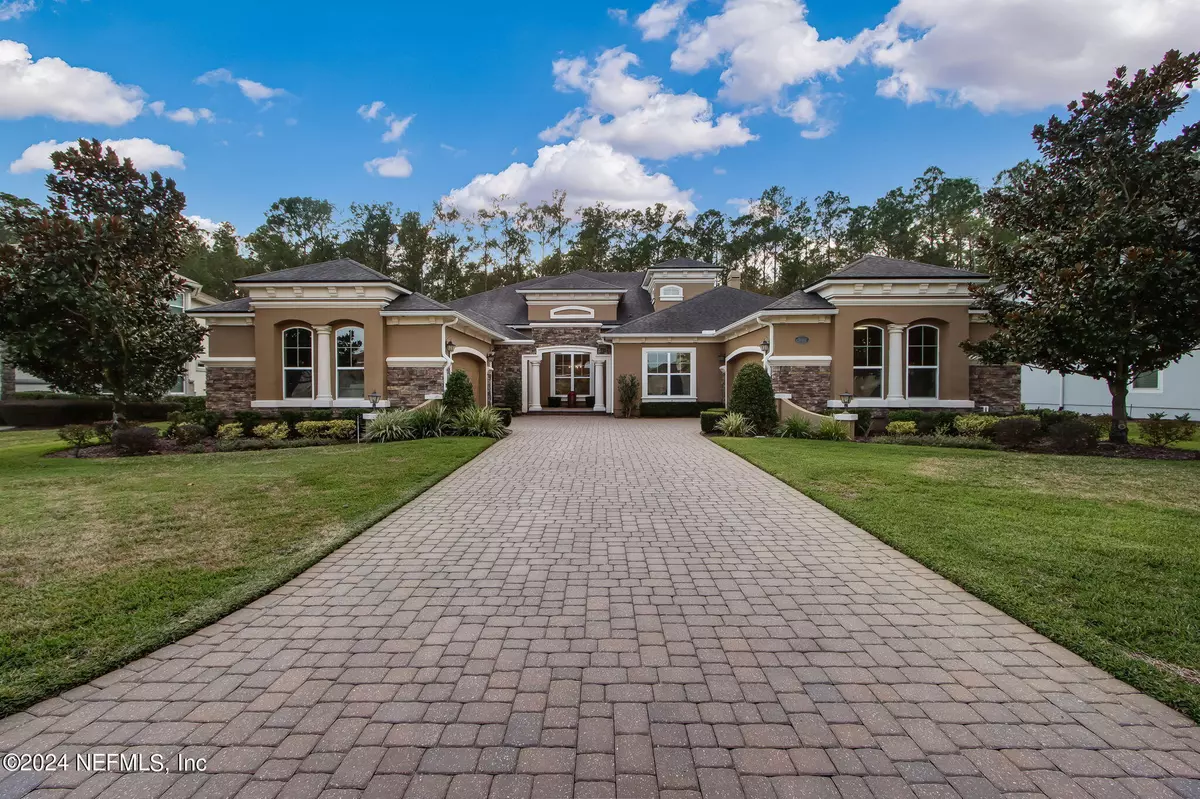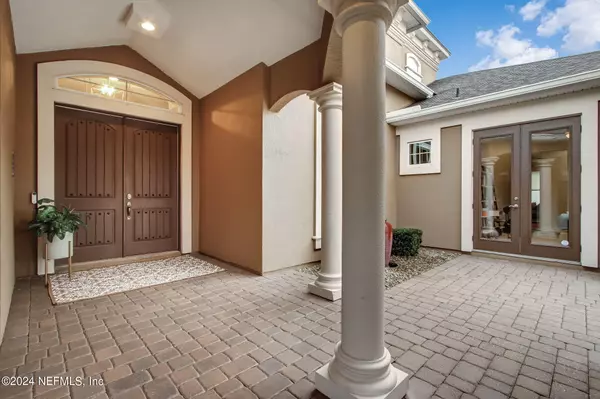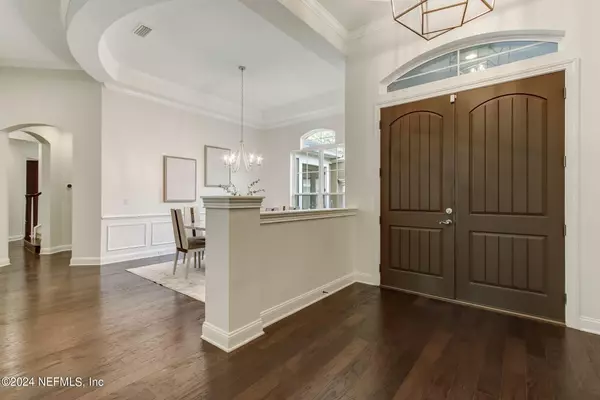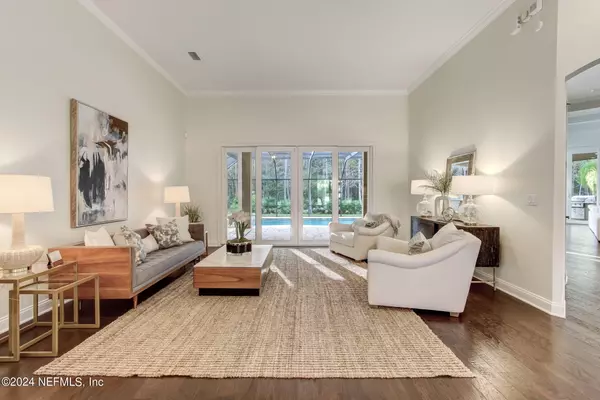$1,375,000
$1,425,000
3.5%For more information regarding the value of a property, please contact us for a free consultation.
437 E KESLEY LN St Johns, FL 32259
5 Beds
5 Baths
5,070 SqFt
Key Details
Sold Price $1,375,000
Property Type Single Family Home
Sub Type Single Family Residence
Listing Status Sold
Purchase Type For Sale
Square Footage 5,070 sqft
Price per Sqft $271
Subdivision Julington Creek Plan
MLS Listing ID 2003358
Sold Date 03/26/24
Style Spanish,Traditional
Bedrooms 5
Full Baths 4
Half Baths 1
HOA Fees $40/ann
HOA Y/N Yes
Originating Board realMLS (Northeast Florida Multiple Listing Service)
Year Built 2014
Lot Size 0.500 Acres
Acres 0.5
Property Description
New Listing Alert! This exceptional residence situated in the Plantation Estates neighborhood of Julington Creek has been beautifully updated by the current owners. The house is light and bright with very tall ceilings, an abundance of natural light and picturesque views of the pool & preserve. The expansive kitchen, equipped with top-tier Thermador appliances, granite countertops and high end cabinetry opens to the family room, where a wall of sliding glass doors invites you outside. They pocket back completely which offers an amazing lifestyle! On the right wing of the house there are three generous bedrooms & a designated office that opens to the front courtyard. The primary suite enjoys complete privacy on the left wing. It's a true retreat, featuring walk-in closets, a lavish bathroom with a walk-in shower, separate soaker tub, & dual vanities. The second level offers a huge fifth bedroom suite with a very large adjoining walk in closet and bathroom. This space could certainly. be used as a bonus/playroom as well. The screened-in lanai & saltwater pool creates an outdoor oasis, complemented by a wonderful summer kitchen and fire pit with views of the preserve. The property also includes a 4-car garage and numerous amenities in the neighborhood, such as basketball courts, playgrounds, a pool, fitness center, and more! Recent upgrades include freshly painted interior, 2 new air conditioning units and new light fixtures. Come enjoy this stunning home!
Location
State FL
County St. Johns
Community Julington Creek Plan
Area 301-Julington Creek/Switzerland
Direction From 295, South on San Jose/SR 13, Left on Race track Rd, Left on Flora Branch through Guard Gate, right on Camberly, Right on Danbury, Left on Kesley Lane; house is on the left.
Rooms
Other Rooms Outdoor Kitchen
Interior
Interior Features Breakfast Bar, Breakfast Nook, Ceiling Fan(s), Eat-in Kitchen, Entrance Foyer, Kitchen Island, Open Floorplan, Pantry, Primary Bathroom -Tub with Separate Shower, Primary Downstairs, Walk-In Closet(s)
Heating Central
Cooling Central Air
Flooring Carpet, Wood
Fireplaces Number 1
Fireplaces Type Wood Burning
Furnishings Unfurnished
Fireplace Yes
Laundry Lower Level
Exterior
Exterior Feature Outdoor Kitchen
Garage Attached, Garage
Garage Spaces 4.0
Pool Community, Private, In Ground, Salt Water, Screen Enclosure
Utilities Available Cable Available, Electricity Available, Electricity Connected, Sewer Available, Sewer Connected, Water Available, Water Connected, Propane
Amenities Available Basketball Court, Children's Pool, Clubhouse, Fitness Center, Golf Course, Jogging Path, Playground, Tennis Court(s)
Waterfront No
View Protected Preserve
Roof Type Shingle
Porch Screened
Total Parking Spaces 4
Garage Yes
Private Pool No
Building
Lot Description Sprinklers In Front, Sprinklers In Rear
Sewer Public Sewer
Water Public
Architectural Style Spanish, Traditional
Structure Type Stone Veneer,Stucco
New Construction No
Schools
Elementary Schools Julington Creek
High Schools Creekside
Others
HOA Name Julington Creek Plantation & Magnolia Preserve
HOA Fee Include Maintenance Grounds
Senior Community No
Tax ID 2490141230
Security Features Gated with Guard,Security System Owned,Smoke Detector(s)
Acceptable Financing Cash, Conventional
Listing Terms Cash, Conventional
Read Less
Want to know what your home might be worth? Contact us for a FREE valuation!

Our team is ready to help you sell your home for the highest possible price ASAP
Bought with INI REALTY






