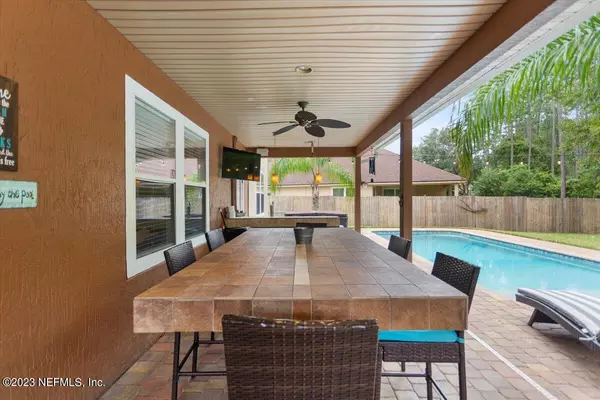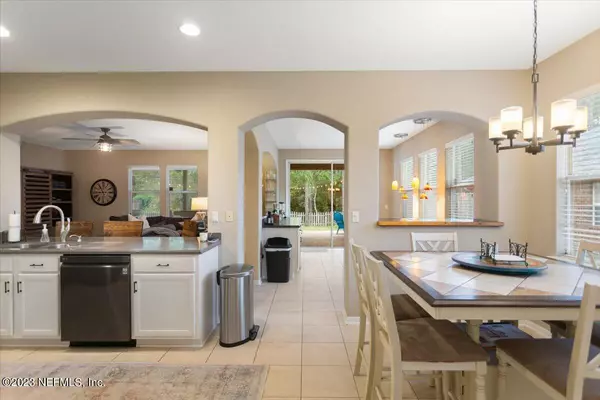$674,500
$674,500
For more information regarding the value of a property, please contact us for a free consultation.
307 JOHNS CREEK Pkwy St Augustine, FL 32092
5 Beds
3 Baths
3,638 SqFt
Key Details
Sold Price $674,500
Property Type Single Family Home
Sub Type Single Family Residence
Listing Status Sold
Purchase Type For Sale
Square Footage 3,638 sqft
Price per Sqft $185
Subdivision Johns Creek
MLS Listing ID 1252463
Sold Date 03/12/24
Bedrooms 5
Full Baths 3
HOA Fees $9/ann
HOA Y/N Yes
Originating Board realMLS (Northeast Florida Multiple Listing Service)
Year Built 2005
Property Description
Seller now offering $10,000 in closing costs, prepaids or interest rate buy-down on this truly impressive pool home!
Welcome to the highly sought-after community in Northern St. Johns County! This exceptional pool home offers everything you need to embrace an active and vibrant lifestyle, while providing A rated schools and an abundance of amenities.
As you step inside this extremely functional home, you'll be greeted by the elegance of wood flooring and tile throughout the main floor. The versatile, spacious and functional layout includes a formal living and dining room, perfect for entertaining or creating a flexible space to suit your needs. The open-air kitchen boasts 42-inch wood cabinets, new stainless steel appliances, granite counters, and a custom tiled backsplash. Flowing seamlessly from the kitchen you'll find the spacious cafe and gathering areas, complete with a bar and shuffleboard table, creating the ideal space for relaxation and socializing. Rounding out the downstairs, this home offers ample room for guests with a large spare bedroom and bathroom as a nice retreat for guests and family to feel like they have their own private suite.
Upstairs, you'll discover all-new carpeting in the generous sized bedrooms and office area and custom flooring in the gym which could be great flooring if you'd rather use it for a kid's playroom. The expansive owner's suite features a garden tub, separate shower, private water closet, dual sinks, and his and her walk-in closets.
Step outside into your own personal oasis. The newly fenced backyard is an entertainer's dream, featuring a large covered pavered lanai with a spacious bar table, an outdoor kitchen with a fire pit, and a refreshing pool and hot tub. Enjoy the surround sound speakers and a large TV while still having plenty of room for a yard and the serene, protected nature area woods behind you that can't be built on.
With a brand-new roof, a fresh paint job, and recent upgrades throughout the interior, this home offers maintenance-free living at its finest. Why spend hundreds of thousands on a pool, outdoor patio, and all the upgrades when it's all done for you here? Don't miss the opportunity to make this dream home yours. Schedule your showing today, as this remarkable property won't last long.
Location
State FL
County St. Johns
Community Johns Creek
Area 304- 210 South
Direction 9B to 210W by the Publix turn right on Johns Creek Pkwy and home will be down about a mile on the right.
Interior
Interior Features Breakfast Bar, Breakfast Nook, Eat-in Kitchen, Pantry, Primary Bathroom -Tub with Separate Shower, Split Bedrooms, Walk-In Closet(s)
Heating Central, Other
Cooling Central Air
Laundry Electric Dryer Hookup, Washer Hookup
Exterior
Garage Additional Parking, Attached, Garage
Garage Spaces 2.0
Fence Back Yard, Wood
Pool In Ground
Utilities Available Cable Available, Electricity Connected, Sewer Connected, Water Connected
Amenities Available Clubhouse, Fitness Center, Playground, Tennis Court(s)
Waterfront No
Roof Type Shingle
Porch Patio
Total Parking Spaces 2
Garage Yes
Private Pool No
Building
Sewer Public Sewer
Water Public
Structure Type Frame,Stucco
New Construction No
Schools
Elementary Schools Timberlin Creek
Middle Schools Switzerland Point
High Schools Beachside
Others
HOA Name Johns Creek
Senior Community No
Tax ID 0099811220
Acceptable Financing Cash, Conventional, FHA, VA Loan
Listing Terms Cash, Conventional, FHA, VA Loan
Read Less
Want to know what your home might be worth? Contact us for a FREE valuation!

Our team is ready to help you sell your home for the highest possible price ASAP
Bought with KELLER WILLIAMS REALTY ATLANTIC PARTNERS SOUTHSIDE






