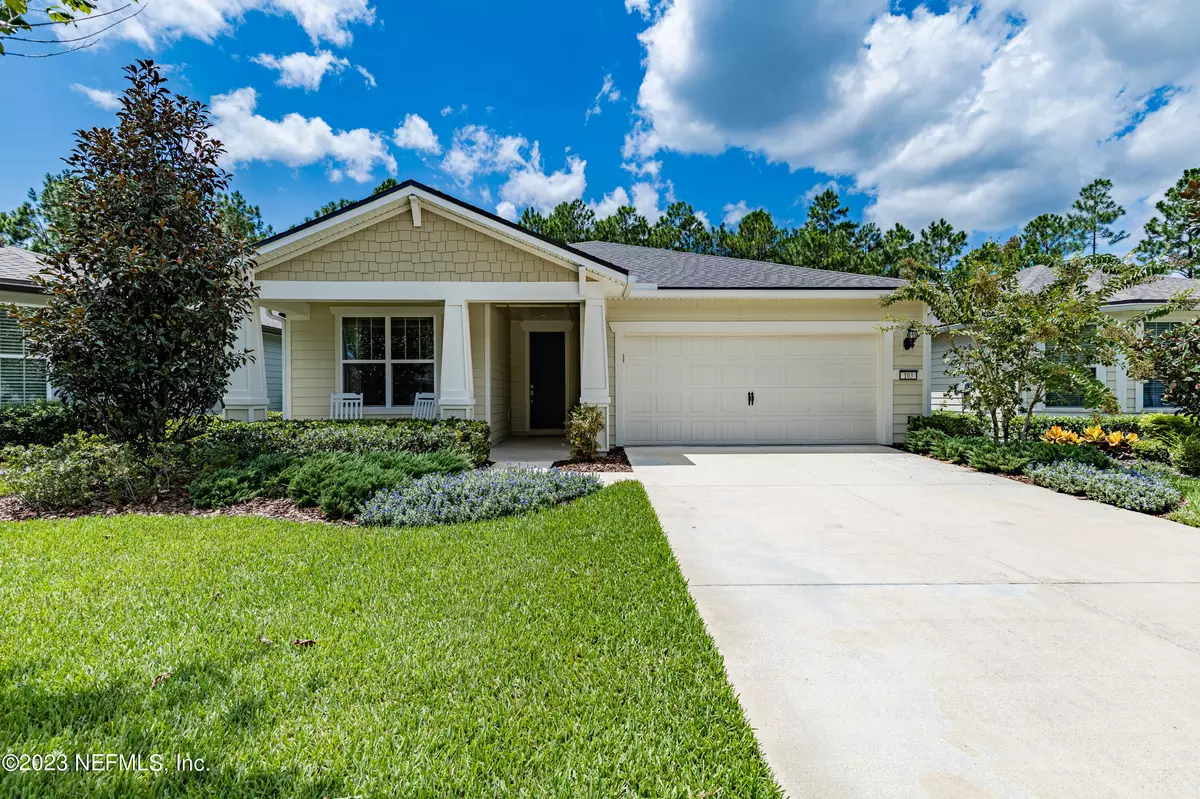$515,000
$545,000
5.5%For more information regarding the value of a property, please contact us for a free consultation.
103 WOODGATE DR Ponte Vedra, FL 32081
2 Beds
2 Baths
1,600 SqFt
Key Details
Sold Price $515,000
Property Type Single Family Home
Sub Type Single Family Residence
Listing Status Sold
Purchase Type For Sale
Square Footage 1,600 sqft
Price per Sqft $321
Subdivision Del Webb Nocatee
MLS Listing ID 1251429
Sold Date 02/16/24
Style Contemporary
Bedrooms 2
Full Baths 2
HOA Fees $233/mo
HOA Y/N Yes
Originating Board realMLS (Northeast Florida Multiple Listing Service)
Year Built 2021
Property Description
Single Family Home. NOT Duplex/Villa & MOVE-IN READY! Original owner. Craftsman style front porch upgrade. 2BR/2BA split plan. Bonus Rm w/solid double doors for 3rd Bedroom, Dining Room or office, etc. Floors are LVP throughout w/tile in baths. Kitchen & large breakfast area overlook Family Room so cooking & entertaining includes everyone. Kitchen w/upgraded cabinets, crown molding, soft close drawers, gas stove/oven, wall mounted microwave, big walk-in pantry, huge island for lots of seating + fridge stays. Laundry room is big w/sink, laundry chute + washer/dryer stay. Primary Bedroom is spacious. Attached bath w/large 2 sink vanity, walk-in shower + walk-in closet. Paver & screened lanai + paver patio all on preserve. Tankless gas WH & water softener stays. Amazing DelWebb Amenities to include 2 pools. tennis, pickle ball & bocce ball courts, fitness center, poolside bar/grill, ballroom, game room, cafe tavern & grill, grand hall & more! Golf cart community. C SUPPLEMENT 4 upgrades. Builder Upgrades:
Elevation - (to include Front Porch) Over $7,500
Structural - $7,700
Energy - Over $1,800
Exterior Finishes - (to include paver & screened lanai + paver patio) Over $3,000
Kitchen - Over $11,400
Both Bathrooms - $4,700
Flooring - Over $10,500
Interior Finishes - Over $4,000
Preserve Lot Premium - $27,000
Electrical
Taexx pest control system in walls
Seller's Upgrades:
4 Ceiling Fans (3 Interior + 1 Lanai)
Sealed Pavers on Lanai & Patio
Additional Shelving + Labor in Owner's BR, 2nd BR & Laundry Room
Insulated Garage Door
Water Softener (Owned & Conveys w/home)
HVAC UV light filtration
Full Gutters & downspouts w/extenders
Garage entry keypad
Luxury Vinyl Plank in all BR's & Living areas w/tile in Bathrooms & Laundry Room
No String Plantation Blinds on ALL windows
Security System
Floor outlet in Family Room
Solid double doors in den
Laundry room w/tub & pullout faucet + in wall laundry chute from Owner's Suite
Whirlpool washer & dryer (Owned & convey w/ home)
Brushed nickel hardware throughout
Upgraded Kitchen cabinets w/crown molding
Soft close drawers
French door refrigerator (Owned & convey w/home)
Gas Stovetop & gas oven
Direct vent hood to exterior
Backsplash matches countertops
Large Kitchen island w/tiled front
Comfort height toilets in both baths
New mulch & landscaping clean up 9/23
Home & windows pressure washed 8/23
Sellers Extras that Convey:
2 front porch rockers & table
2 lanai chairs & rug
Location
State FL
County St. Johns
Community Del Webb Nocatee
Area 272-Nocatee South
Direction From Crosswater Parkway, turn onto Grand Wood Dr. 1st LEFT onto Woodgate Dr. to home on the LEFT.
Interior
Interior Features Eat-in Kitchen, Entrance Foyer, Kitchen Island, Pantry, Primary Bathroom - Shower No Tub, Primary Downstairs, Split Bedrooms, Walk-In Closet(s)
Heating Central, Electric
Cooling Central Air
Flooring Tile, Vinyl
Furnishings Unfurnished
Laundry Electric Dryer Hookup, Sink, Washer Hookup
Exterior
Garage Attached, Garage, Garage Door Opener
Garage Spaces 2.0
Pool Community
Utilities Available Cable Connected, Electricity Connected, Natural Gas Available, Sewer Connected, Water Connected
Amenities Available Clubhouse, Fitness Center, Jogging Path, Maintenance Grounds, Pickleball, Security, Tennis Court(s)
Waterfront No
View Protected Preserve
Roof Type Shingle
Porch Front Porch, Patio, Porch, Screened
Total Parking Spaces 2
Garage Yes
Private Pool No
Building
Lot Description Sprinklers In Front, Sprinklers In Rear, Wooded
Sewer Public Sewer
Water Public
Architectural Style Contemporary
Structure Type Fiber Cement,Frame
New Construction No
Others
Senior Community Yes
Tax ID 0704830080
Security Features Carbon Monoxide Detector(s),Gated with Guard,Security Gate,Security System Owned,Smoke Detector(s)
Acceptable Financing Cash, Conventional, VA Loan
Listing Terms Cash, Conventional, VA Loan
Read Less
Want to know what your home might be worth? Contact us for a FREE valuation!

Our team is ready to help you sell your home for the highest possible price ASAP
Bought with WATSON REALTY CORP






