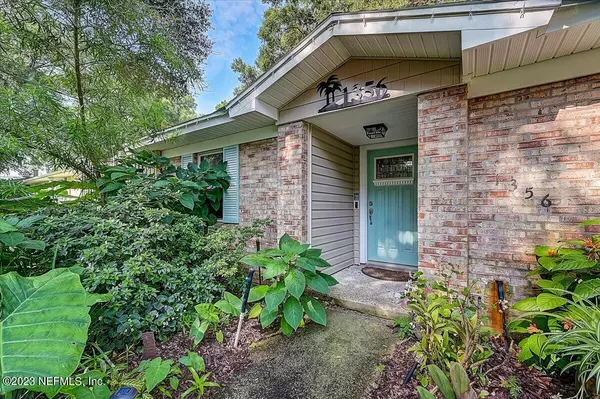$435,000
$479,900
9.4%For more information regarding the value of a property, please contact us for a free consultation.
1356 PRINCE RD St Augustine, FL 32086
3 Beds
2 Baths
1,340 SqFt
Key Details
Sold Price $435,000
Property Type Single Family Home
Sub Type Single Family Residence
Listing Status Sold
Purchase Type For Sale
Square Footage 1,340 sqft
Price per Sqft $324
Subdivision St Augustine South
MLS Listing ID 1230648
Sold Date 10/19/23
Style Ranch
Bedrooms 3
Full Baths 2
HOA Y/N No
Originating Board realMLS (Northeast Florida Multiple Listing Service)
Year Built 1984
Property Description
This home has been officially vacated and is move-in ready!
Enjoy the peace and serenity of St. Augustine South, where you are surrounded by Moultrie Creek & the Matanzas River, leading straight to the Atlantic Ocean. The gorgeous views and the laid back lifestyle are bound to captivate you.
Premier spot for any boater, the driveway is only a .2 mile distance from Shore Drive Boat Ramp. This completely renovated beauty in the sought after area of Shore Drive is a stunner and you're bound to fall in love! The attention to detail in this 2019 home renovation is not that of home flippers, but that of owners who appreciate life's finest! Approaching the home you will immediately find extra parking for that boat, golf cart, camper, or all three! The exterior home siding, soffits, gables, vents, windows, and doors were all included with the reno. There's a very well structured 8ft tall privacy fence starting from the sides of the home and stretching along the back exterior.
On the front right side of the home, there is additional privacy parking and a separate smaller fence to keep the youngsters and fur babies to the back. On the left front side you will find a private outdoor sitting area and home wired Generac Generator. Backing up to the generator, is a very large exterior workshop with electric and a built up loft for plenty of additional storage.
Approaching the front door along the walkway, you'll pass thru lovely greenery, shady oaks, and a private covered entry with the Ring Video Doorbell. Enter into the private foyer, and you may not want to leave! As you tour, please take note of the many upgrades which include knockdown texture ceilings, recessed Lutron dimming lights, paneled solid wood doors, black out roller shades, remote controlled decorated ceiling fans, custom flooring, and heavy glass showers with stone pebble floors.
From the main living area around to the dining and kitchen, you will be greeted with a brick wood burning fireplace, skylights, large windows to back yard view, beaded panel kitchen cabinets and drawers with soft close, Kitchen Aid stainless steel appliances, gas burning stove with double oven lower convection, white apron sink with commercial style faucet, and quartz countertops.
Upgrade the look, functionality, and feel of your life today! Come call this place home!
Location
State FL
County St. Johns
Community St Augustine South
Area 335-St Augustine South
Direction Take exit 311-St Augustine Bch from I-95 S, Merge onto FL-207 N, R on Hilltop Rd, L on Kings Estate Rd, L on Old Moultrie Rd, R on Lewis Point, R on US-1 S, L on Shore Dr, L on Miranda, R on Prince.
Rooms
Other Rooms Gazebo, Shed(s)
Interior
Interior Features Eat-in Kitchen, Entrance Foyer, Primary Bathroom - Shower No Tub, Skylight(s), Walk-In Closet(s)
Heating Central, Heat Pump, Other
Cooling Central Air
Fireplaces Number 1
Fireplace Yes
Exterior
Garage Additional Parking, Attached, Garage, RV Access/Parking
Garage Spaces 1.0
Fence Back Yard, Wood
Pool None
Utilities Available Natural Gas Available
Waterfront No
Roof Type Shingle
Porch Covered, Patio, Porch, Screened
Total Parking Spaces 1
Private Pool No
Building
Lot Description Sprinklers In Front, Sprinklers In Rear
Sewer Septic Tank
Water Public
Architectural Style Ranch
Structure Type Vinyl Siding
New Construction No
Schools
Elementary Schools Osceola
Middle Schools Murray
High Schools Pedro Menendez
Others
Tax ID 2428700000
Acceptable Financing Cash, Conventional, FHA, VA Loan
Listing Terms Cash, Conventional, FHA, VA Loan
Read Less
Want to know what your home might be worth? Contact us for a FREE valuation!

Our team is ready to help you sell your home for the highest possible price ASAP
Bought with RE FLORIDA HOMES LLC






