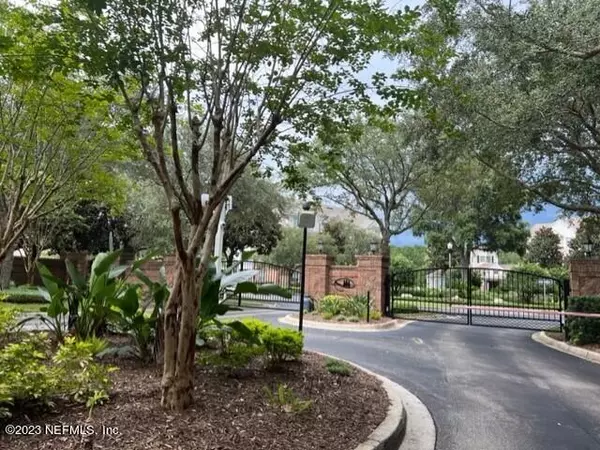$245,000
$250,000
2.0%For more information regarding the value of a property, please contact us for a free consultation.
11251 CAMPFIELD DR #4310 Jacksonville, FL 32256
3 Beds
2 Baths
1,623 SqFt
Key Details
Sold Price $245,000
Property Type Condo
Sub Type Condominium
Listing Status Sold
Purchase Type For Sale
Square Footage 1,623 sqft
Price per Sqft $150
Subdivision Campfield
MLS Listing ID 1237529
Sold Date 09/22/23
Bedrooms 3
Full Baths 2
HOA Fees $162/mo
HOA Y/N Yes
Originating Board realMLS (Northeast Florida Multiple Listing Service)
Year Built 2005
Property Description
This 3 bed, 2 bath, 1,623 sqft., open floor plan condo has everything you're looking for including no carpet, an elevator to take you to your floor, and a new AC unit! Inside, find the beautiful kitchen featuring 42'' cabinets, Corian countertops, a large breakfast bar and stainless steel appliances. The primary suite features a walk-in closet and double vanities. Enjoy the designated area for dining or use it as a flex space for an office set-up or play area. Just off the kitchen is a laundry room with a full washer and dryer, and off the living room a fully screened balcony. This gated community is centrally located and close to tons of shopping and restaurants. It features a pool, gym and clubhouse and has many social events including food truck nights for everyone to enjoy.
Location
State FL
County Duval
Community Campfield
Area 027-Intracoastal West-South Of Jt Butler Blvd
Direction Exit I-295 to Baymeadows Rd East. Right on Annie Eliza Rd, Right on R G Skinner pkwy, Left on Campfield Dr.
Interior
Interior Features Breakfast Bar, Pantry, Primary Bathroom - Shower No Tub, Split Bedrooms, Walk-In Closet(s)
Heating Central
Cooling Central Air
Flooring Tile, Vinyl
Exterior
Exterior Feature Balcony
Pool Community
Private Pool No
Building
Story 4
Sewer Public Sewer
Water Public
Level or Stories 4
New Construction No
Others
Tax ID 1677582062
Security Features Smoke Detector(s)
Acceptable Financing Cash, Conventional, FHA, VA Loan
Listing Terms Cash, Conventional, FHA, VA Loan
Read Less
Want to know what your home might be worth? Contact us for a FREE valuation!

Our team is ready to help you sell your home for the highest possible price ASAP
Bought with WATSON REALTY CORP





