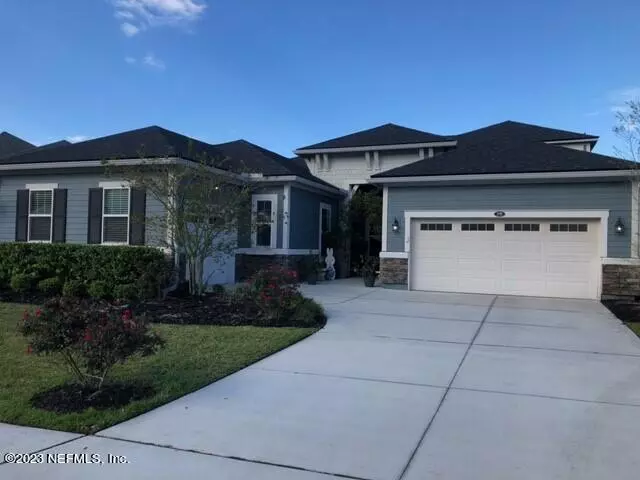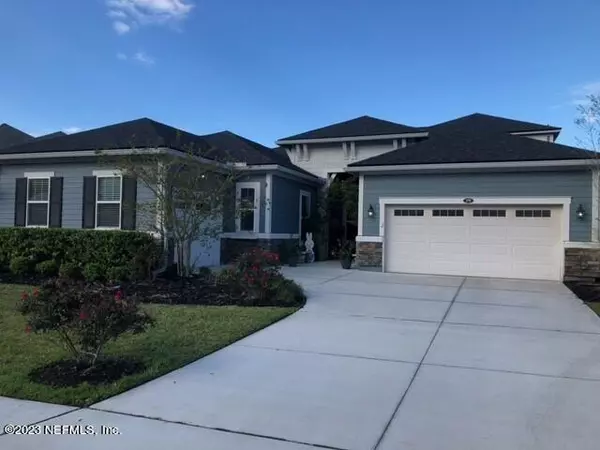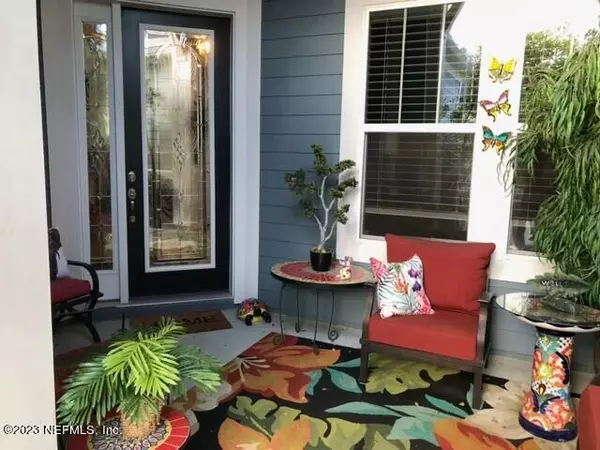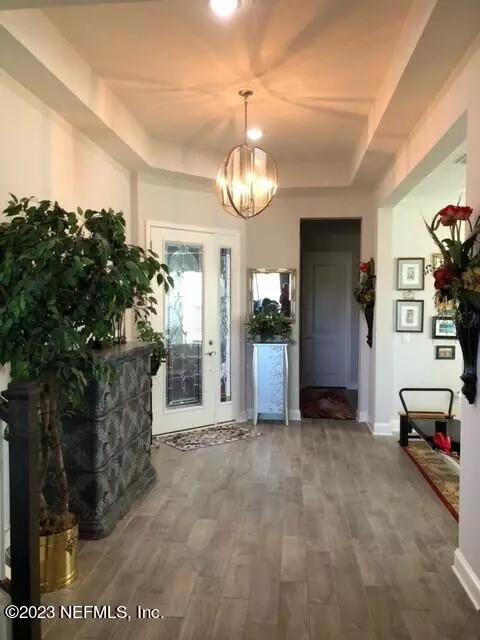$815,000
$829,000
1.7%For more information regarding the value of a property, please contact us for a free consultation.
275 FRESNEL LN St Augustine, FL 32095
5 Beds
5 Baths
3,341 SqFt
Key Details
Sold Price $815,000
Property Type Single Family Home
Sub Type Single Family Residence
Listing Status Sold
Purchase Type For Sale
Square Footage 3,341 sqft
Price per Sqft $243
Subdivision Beacon Lake
MLS Listing ID 1217759
Sold Date 08/31/23
Style Multi Generational,Traditional
Bedrooms 5
Full Baths 4
Half Baths 1
HOA Fees $5/ann
HOA Y/N Yes
Originating Board realMLS (Northeast Florida Multiple Listing Service)
Year Built 2019
Property Description
Beautiful home on water with fountain. Large lot with plenty of room in between other homes. Many upgrades including gourmet kitchen and extra large island. All rooms on first floor and just the 5th bedroom, full bath and great room upstairs which is great for multi family living, guests or older child wanting their own space. This home is centrally located and easy to get everywhere. Tall 12 foot ceilings give a very open and larger feel. NEW PICKLEBALL COURTS! Kayak rentals for big lake. Beautiful community pool and event area. Playgrounds and green space. Photos don't do it justice! Been on market for awhile because we had to list when we put in offer on our new home that wasn't going to going to be ready till Sept. Now going to ready in couple of weeks! Beautiful home!
Location
State FL
County St. Johns
Community Beacon Lake
Area 304- 210 South
Direction First Left off Beacon Lake Parkway after entering subdivision
Interior
Interior Features Breakfast Bar, Breakfast Nook, Butler Pantry, Entrance Foyer, In-Law Floorplan, Kitchen Island, Pantry, Primary Bathroom -Tub with Separate Shower, Primary Downstairs, Split Bedrooms, Vaulted Ceiling(s), Walk-In Closet(s)
Heating Central, Zoned
Cooling Central Air, Zoned
Flooring Tile
Laundry Electric Dryer Hookup, Washer Hookup
Exterior
Parking Features Additional Parking, Attached, Garage
Garage Spaces 3.0
Pool Community
Utilities Available Cable Connected, Natural Gas Available
Amenities Available Children's Pool, Clubhouse, Fitness Center, Laundry, Playground, Tennis Court(s)
Waterfront Description Pond
Roof Type Shingle
Accessibility Accessible Common Area
Porch Front Porch, Patio, Porch, Screened
Total Parking Spaces 3
Private Pool No
Building
Sewer Public Sewer
Water Public
Architectural Style Multi Generational, Traditional
New Construction No
Others
Tax ID 0237210110
Security Features Smoke Detector(s)
Acceptable Financing Cash, Conventional
Listing Terms Cash, Conventional
Read Less
Want to know what your home might be worth? Contact us for a FREE valuation!

Our team is ready to help you sell your home for the highest possible price ASAP






