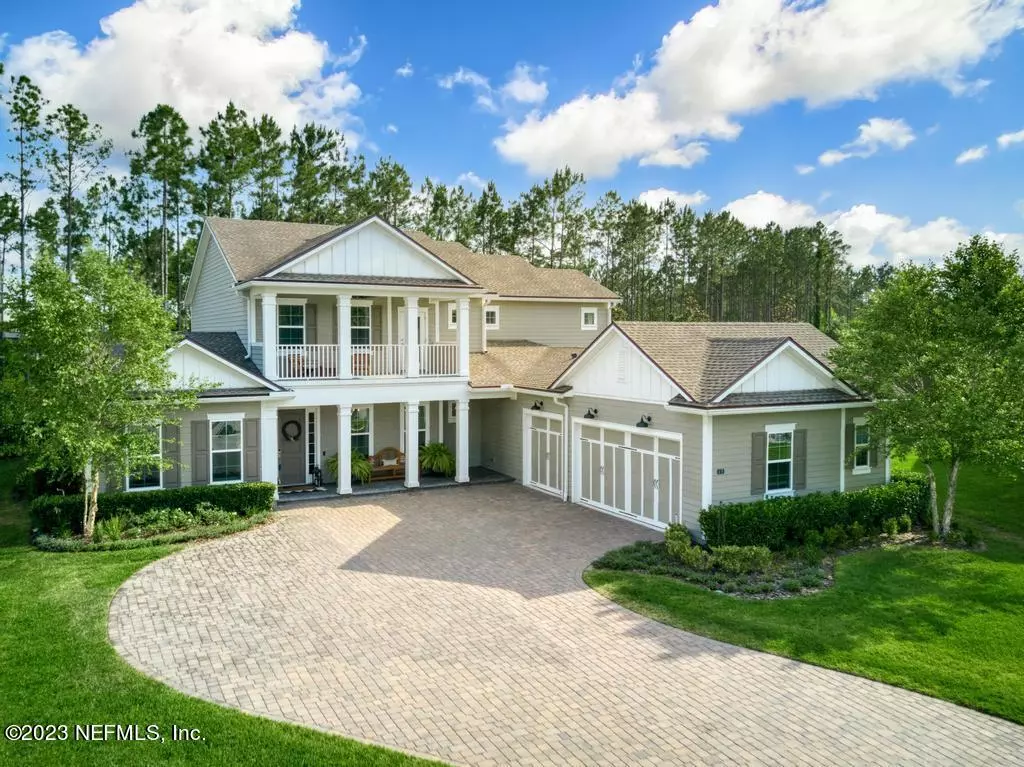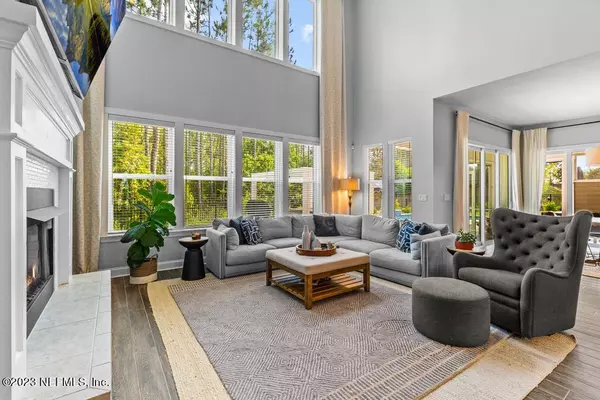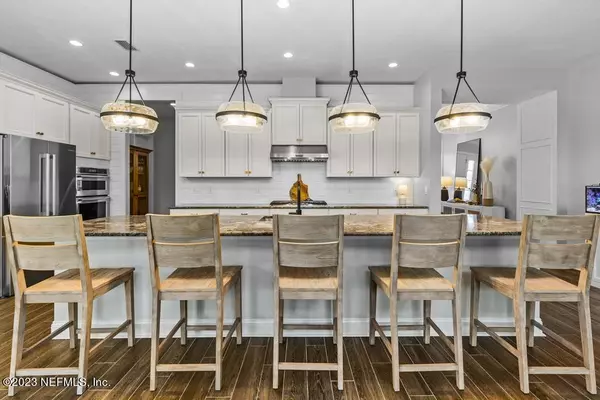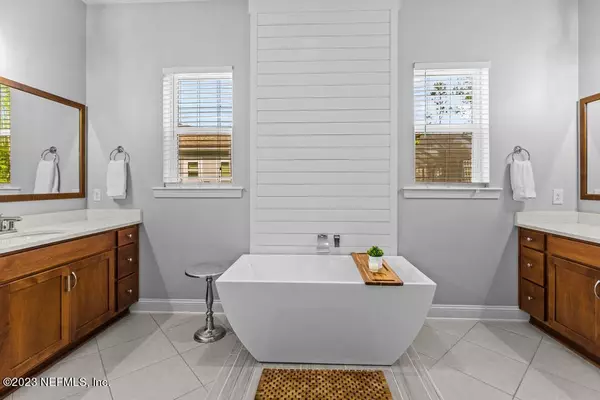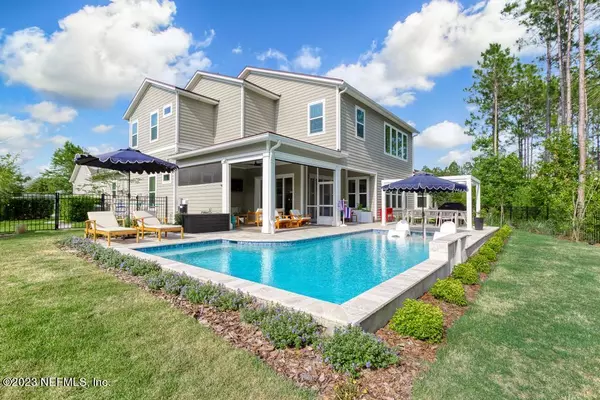$1,275,500
$1,349,000
5.4%For more information regarding the value of a property, please contact us for a free consultation.
49 BLUE HOLE CT St Johns, FL 32259
5 Beds
4 Baths
4,326 SqFt
Key Details
Sold Price $1,275,500
Property Type Single Family Home
Sub Type Single Family Residence
Listing Status Sold
Purchase Type For Sale
Square Footage 4,326 sqft
Price per Sqft $294
Subdivision Julington Lakes
MLS Listing ID 1227418
Sold Date 07/28/23
Style Traditional
Bedrooms 5
Full Baths 4
HOA Fees $166/qua
HOA Y/N Yes
Originating Board realMLS (Northeast Florida Multiple Listing Service)
Year Built 2017
Property Description
WELCOME HOME to this SPECTACULAR TOLL BROTHERS Estate Home located in an Exclusive Julington Lakes Community. 5 Bed/4 Bath with Study and Flex/Loft Space with Brand new Saltwater Pool. Primary and Guest Bedroom on main level, 3 additional bedrooms, and Loft with a Balcony on 2nd level. Spacious Primary Bedroom leads to spa-like en-suite, including free-standing tub, Separate Shower, Dual Vanities, Separate Closets. Oversized Barn Door can close off the Loft area for additional privacy. Wood-like tile and LVP flooring throughout, no Carpet. Beautifully Landscaped Backyard with Saltwater Pool with a Shelf and a water feature. New Custom Lighting, and New Bosch Dishwasher and Refrigerator. Luxury finishes throughout, see Features and Upgrades in Documents section
Location
State FL
County St. Johns
Community Julington Lakes
Area 301-Julington Creek/Switzerland
Direction Take 9B South, turn Left on Longleaf Pine and then Right onto Julington Lakes Dr. Take a Right on Dock House Rd and a left on Blue Hole Ct. House on left.
Interior
Interior Features Entrance Foyer, Kitchen Island, Pantry, Primary Bathroom -Tub with Separate Shower, Primary Downstairs, Split Bedrooms, Vaulted Ceiling(s), Walk-In Closet(s)
Heating Central
Cooling Central Air
Flooring Vinyl
Fireplaces Number 1
Fireplaces Type Gas
Fireplace Yes
Laundry Electric Dryer Hookup, Washer Hookup
Exterior
Exterior Feature Balcony
Parking Features Attached, Garage
Garage Spaces 3.0
Fence Back Yard
Pool Community, In Ground, Salt Water
Utilities Available Natural Gas Available
Amenities Available Basketball Court, Boat Dock, Clubhouse, Fitness Center, Jogging Path, Laundry, Playground, Security, Tennis Court(s)
Roof Type Shingle
Porch Front Porch, Patio, Porch, Screened
Total Parking Spaces 3
Private Pool No
Building
Lot Description Cul-De-Sac, Sprinklers In Front, Sprinklers In Rear
Sewer Public Sewer
Water Public
Architectural Style Traditional
Structure Type Fiber Cement,Frame
New Construction No
Schools
Middle Schools Freedom Crossing Academy
High Schools Creekside
Others
HOA Fee Include Maintenance Grounds,Security
Tax ID 0096820600
Security Features 24 Hour Security,Security System Owned,Smoke Detector(s)
Read Less
Want to know what your home might be worth? Contact us for a FREE valuation!

Our team is ready to help you sell your home for the highest possible price ASAP
Bought with BERKSHIRE HATHAWAY HOMESERVICES FLORIDA NETWORK REALTY

