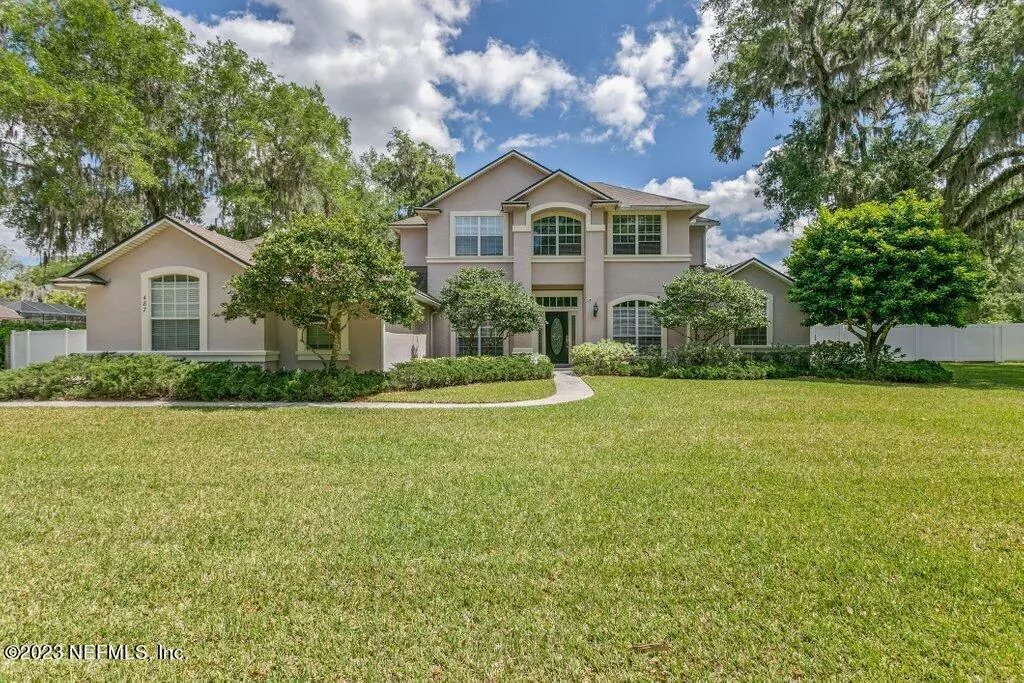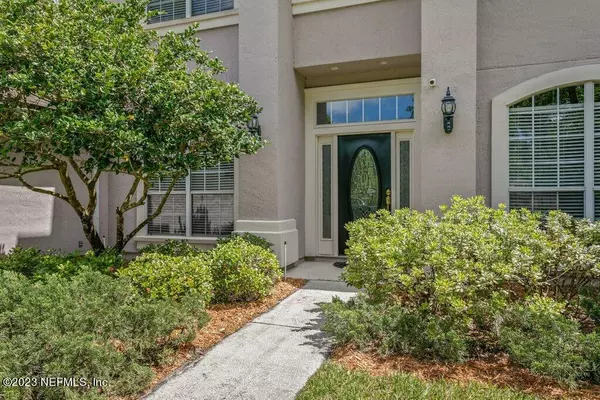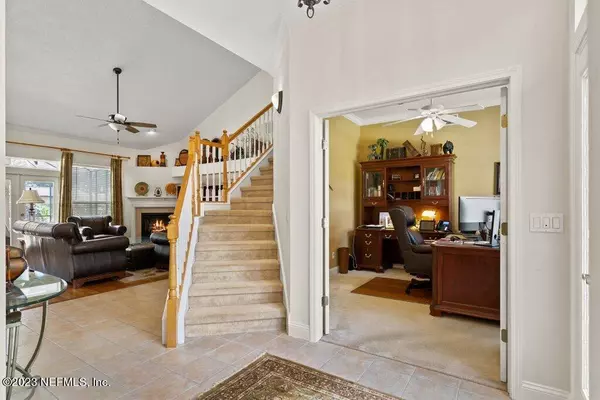$702,500
$725,000
3.1%For more information regarding the value of a property, please contact us for a free consultation.
487 RIVER EDGE LN St Johns, FL 32259
4 Beds
4 Baths
2,822 SqFt
Key Details
Sold Price $702,500
Property Type Single Family Home
Sub Type Single Family Residence
Listing Status Sold
Purchase Type For Sale
Square Footage 2,822 sqft
Price per Sqft $248
Subdivision River Edge
MLS Listing ID 1220072
Sold Date 07/28/23
Style Traditional
Bedrooms 4
Full Baths 3
Half Baths 1
HOA Fees $24/ann
HOA Y/N Yes
Originating Board realMLS (Northeast Florida Multiple Listing Service)
Year Built 2003
Lot Dimensions 0.59 Acres
Property Description
Welcome home to this wonderful 4 bedroom, 3 1/2 bath POOL home with office and bonus/loft located on a private 1/2-acre estate lot. Fantastic floor plan features all bedrooms on 1st level with the exception of a guest suite and bonus/loft on the 2nd level. Interior features include high ceilings, custom moldings, French doors, wood floors, custom blinds, built in bookshelves, ceiling fans, cabana bath, and inside laundry with built in cabinets. Kitchen features include granite counter tops, island, bay window in nook, and stainless appliances. Private owner's suite features vaulted ceiling, his and her vanities, garden tub, and separate shower. Exterior features include side entry garage, fenced yard, screened lanai, and pool. Wonderful St Johns location is a great place to call home!
Location
State FL
County St. Johns
Community River Edge
Area 301-Julington Creek/Switzerland
Direction S on SR 13, (R) Fruit Cove Rd. N., (R) Popolee Rd., (R) River Edge Lane
Rooms
Other Rooms Shed(s)
Interior
Interior Features Breakfast Bar, Eat-in Kitchen, Entrance Foyer, In-Law Floorplan, Kitchen Island, Pantry, Primary Bathroom -Tub with Separate Shower, Primary Downstairs, Split Bedrooms, Walk-In Closet(s)
Heating Central
Cooling Central Air
Flooring Laminate, Tile, Wood
Exterior
Garage Attached, Garage, Garage Door Opener
Garage Spaces 2.0
Fence Back Yard
Pool In Ground, Electric Heat, Screen Enclosure
Waterfront No
Roof Type Shingle
Porch Covered, Patio
Total Parking Spaces 2
Private Pool No
Building
Lot Description Cul-De-Sac, Sprinklers In Front, Sprinklers In Rear
Sewer Septic Tank
Water Well
Architectural Style Traditional
Structure Type Stucco
New Construction No
Others
HOA Name Rivers Edge HOA
Tax ID 0046900040
Security Features Smoke Detector(s)
Acceptable Financing Cash, Conventional, FHA, VA Loan
Listing Terms Cash, Conventional, FHA, VA Loan
Read Less
Want to know what your home might be worth? Contact us for a FREE valuation!

Our team is ready to help you sell your home for the highest possible price ASAP
Bought with ENGEL & VOLKERS FIRST COAST






