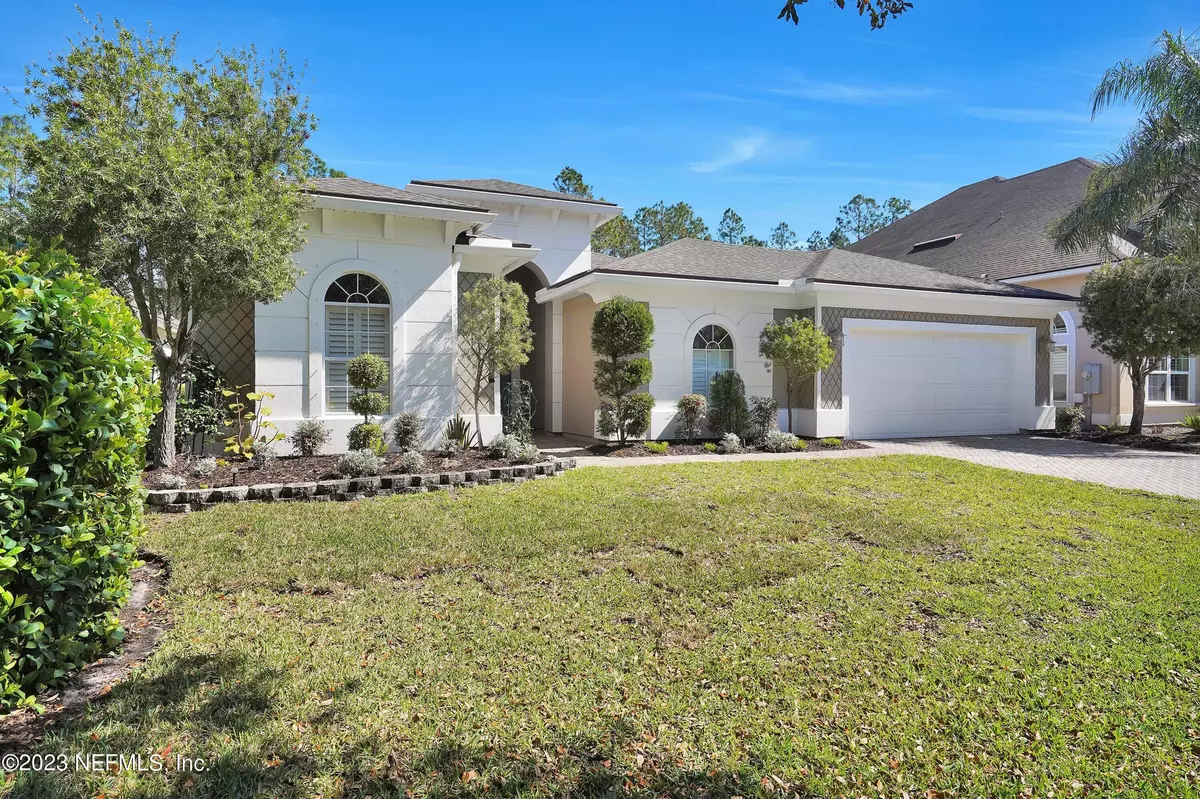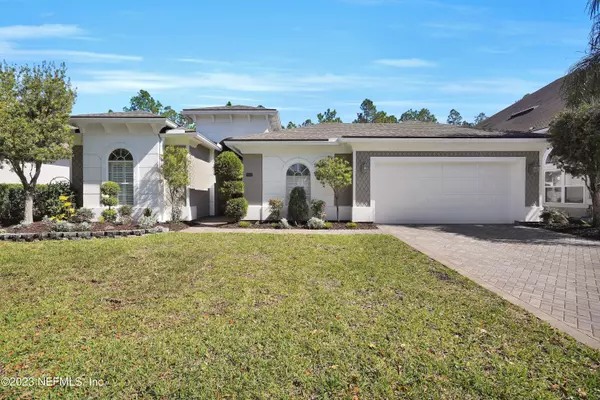$873,000
$919,900
5.1%For more information regarding the value of a property, please contact us for a free consultation.
403 CAPE MAY AVE Ponte Vedra, FL 32081
4 Beds
3 Baths
2,624 SqFt
Key Details
Sold Price $873,000
Property Type Single Family Home
Sub Type Single Family Residence
Listing Status Sold
Purchase Type For Sale
Square Footage 2,624 sqft
Price per Sqft $332
Subdivision Coastal Oaks
MLS Listing ID 1213144
Sold Date 06/23/23
Bedrooms 4
Full Baths 2
Half Baths 1
HOA Fees $196/qua
HOA Y/N Yes
Originating Board realMLS (Northeast Florida Multiple Listing Service)
Year Built 2011
Property Description
Welcome to this delightful pool home in Coastal Oaks. This stunning property boasts 4 spacious bedrooms, 2 1/2 baths, a 3-car garage, and a private, conservation homesite. As you step inside, you'll be greeted with beautiful title flooring that runs throughout the house, providing a clean and modern look. The bedrooms are cozy and inviting, with plush new carpeting that feels soft and comfortable underfoot. Entertaining is a breeze in the bright and airy open living space, which provides ample opportunity for guests to mingle and relax. The kitchen is equipped with premium appliances, making it a chef's delight.
Additional features include a generator, hurricane room, plantation shutters, built-ins in family room and 4th bedroom, resort style amenities, and A-rated school
Location
State FL
County St. Johns
Community Coastal Oaks
Area 272-Nocatee South
Direction Nocatee Pkwy Exit on Crosswater Pkwy. Go South to Round-a-bout, take 2nd RT, Follow to entrance to Coastal Oaks on the Right. Pass thru gate, turn Left onto Cape May. Home will on the Left.
Interior
Interior Features Breakfast Bar, Built-in Features, Entrance Foyer, Kitchen Island, Primary Bathroom - Shower No Tub, Primary Downstairs, Split Bedrooms, Walk-In Closet(s)
Heating Central, Electric, Heat Pump
Cooling Central Air, Electric
Flooring Carpet, Tile
Furnishings Furnished
Laundry Electric Dryer Hookup, Washer Hookup
Exterior
Garage Attached, Garage
Garage Spaces 3.0
Pool In Ground, Screen Enclosure
Utilities Available Cable Connected
Amenities Available Basketball Court, Clubhouse, Fitness Center, Jogging Path, Playground, Security, Tennis Court(s), Trash
Waterfront No
View Protected Preserve
Roof Type Shingle
Porch Patio
Total Parking Spaces 3
Private Pool No
Building
Lot Description Sprinklers In Front, Sprinklers In Rear
Sewer Public Sewer
Water Public
Structure Type Frame,Stucco
New Construction No
Others
HOA Name Coastal Oaks
Tax ID 0702912810
Security Features Smoke Detector(s)
Acceptable Financing Cash, Conventional, Owner May Carry
Listing Terms Cash, Conventional, Owner May Carry
Read Less
Want to know what your home might be worth? Contact us for a FREE valuation!

Our team is ready to help you sell your home for the highest possible price ASAP
Bought with WATSON REALTY CORP






