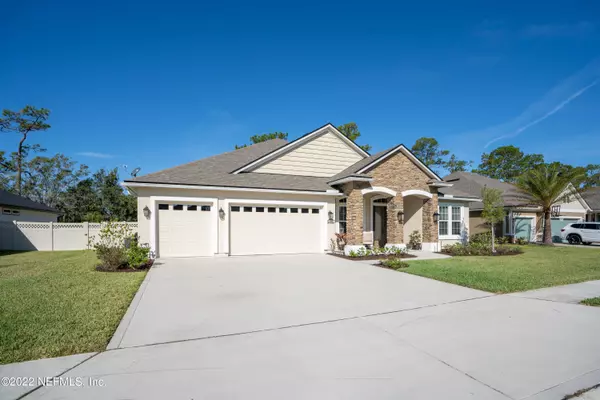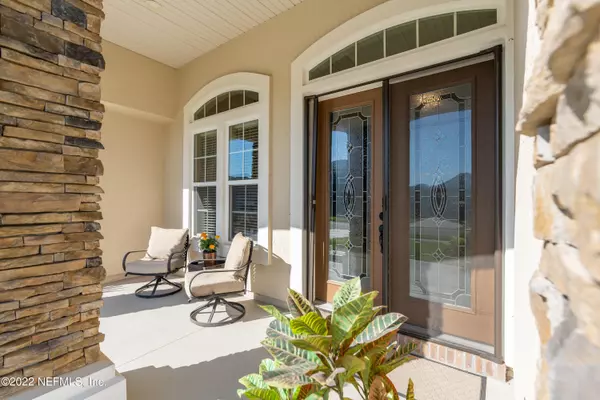$775,000
$795,000
2.5%For more information regarding the value of a property, please contact us for a free consultation.
407 WINDWALKER DR St Augustine, FL 32092
4 Beds
3 Baths
2,940 SqFt
Key Details
Sold Price $775,000
Property Type Single Family Home
Sub Type Single Family Residence
Listing Status Sold
Purchase Type For Sale
Square Footage 2,940 sqft
Price per Sqft $263
Subdivision Wards Creek
MLS Listing ID 1199171
Sold Date 05/15/23
Style Traditional
Bedrooms 4
Full Baths 3
HOA Fees $52/ann
HOA Y/N Yes
Originating Board realMLS (Northeast Florida Multiple Listing Service)
Year Built 2020
Property Sub-Type Single Family Residence
Property Description
Look at this upgraded 4/3 home with three car garage and fully fenced private back yard in the much-coveted neighborhood of Wards Creek. From the moment you step onto the covered pavered front porch and into the stunning open foyer you will immediately feel at home.
Upon entry, to the right you will find a spacious mother-in-law suite complete with sitting room and full bath with an oversized soaking tub. The formal dining room to the left of the entry is complete with a coffered ceiling, and wains coating on the walls. Large windows supply ample light while the warm wood colors and décor make you feel completely relaxed and ready to host an intimate dinner party! Through the dining room, a butler's pantry complete with wine refrigerator and coffee bar leads into the spacious open kitchen and family room. The kitchen boasts of 60-inch double cabinets, stainless appliances, upgraded plumbing and electric fixtures as well as a 9-foot island. This space is perfect for any type of food prep, or maybe a student working on homework or the ultimate science project! No need for the cook of the family to feel left out, the kitchen is also open to an additional less formal dining area and an expansive family room complete with built-in cabinets and a modern electric fire place. Thru the three, floor to ceiling slider doors, the family room opens out into a massive covered screened porch/outdoor kitchen and living area, perfect for the Florida lifestyle, complete with all the barbeque equipment any grilling enthusiast could want.
This home also offers of a split floor plan allowing family members or guests the privacy to take a quick nap or curl up with a good book away from the central gathering area of the home. The main grand bedroom off the family room opens with a sitting room perfect for a small office or nursery. There are two large separate his/her walk in closets and a grand master bath complete with a step-down double glass shower, cultured marble-like soaking tub and expansive separate his/her vanities. Getting ready for work or unwinding after a long day will be a snap in this impressive spa like retreat!
Just off the kitchen dining room area you will also find a large laundry room that opens to the three-car garage. Both laundry room and garage offer great storage opportunities to help keep your life orderly and organized. The home has been fitted with a tankless hot water heater, complete home water softener system, and a two-zone air conditioning system.
This neighborhood is fully developed and perfect for morning and evening walks or bike rides. Wards Creek is also close to parks, the YMCA, shopping, restaurants, grocery stores and coffee shoppes. Excellent, St. Johns County elementary, middle and high schools are all just a 10-minute drive down the road.
Please allow 24 hours for your private showing, this home is sure to check all the boxes and will not last long!
Location
State FL
County St. Johns
Community Wards Creek
Area 303-Palmo/Six Mile Area
Direction From I-95 & St Rd 16 W follow through the Murabella area and continue onto St Rd 16A W. Turn left onto Windwalker Dr, keep to the right and follow to 407 Windwalker Dr. home will be on your right.
Rooms
Other Rooms Outdoor Kitchen
Interior
Interior Features Breakfast Bar, Breakfast Nook, Built-in Features, Butler Pantry, Eat-in Kitchen, Entrance Foyer, In-Law Floorplan, Kitchen Island, Pantry, Primary Bathroom -Tub with Separate Shower, Primary Downstairs, Split Bedrooms, Vaulted Ceiling(s), Walk-In Closet(s)
Heating Central, Electric, Heat Pump
Cooling Central Air, Electric
Flooring Carpet, Tile
Fireplaces Number 1
Fireplaces Type Electric
Furnishings Unfurnished
Fireplace Yes
Exterior
Parking Features Attached, Garage, Garage Door Opener
Garage Spaces 3.0
Fence Full, Vinyl
Pool None
Utilities Available Cable Available, Natural Gas Available
Amenities Available Laundry
Roof Type Shingle
Porch Front Porch, Patio, Porch, Screened
Total Parking Spaces 3
Private Pool No
Building
Lot Description Sprinklers In Front, Sprinklers In Rear
Sewer Public Sewer
Water Public
Architectural Style Traditional
Structure Type Frame,Stucco
New Construction No
Others
HOA Name Arbor Mill at Mill C
Tax ID 0279830140
Security Features Smoke Detector(s)
Acceptable Financing Cash, Conventional
Listing Terms Cash, Conventional
Read Less
Want to know what your home might be worth? Contact us for a FREE valuation!

Our team is ready to help you sell your home for the highest possible price ASAP
Bought with HERRON REAL ESTATE LLC





