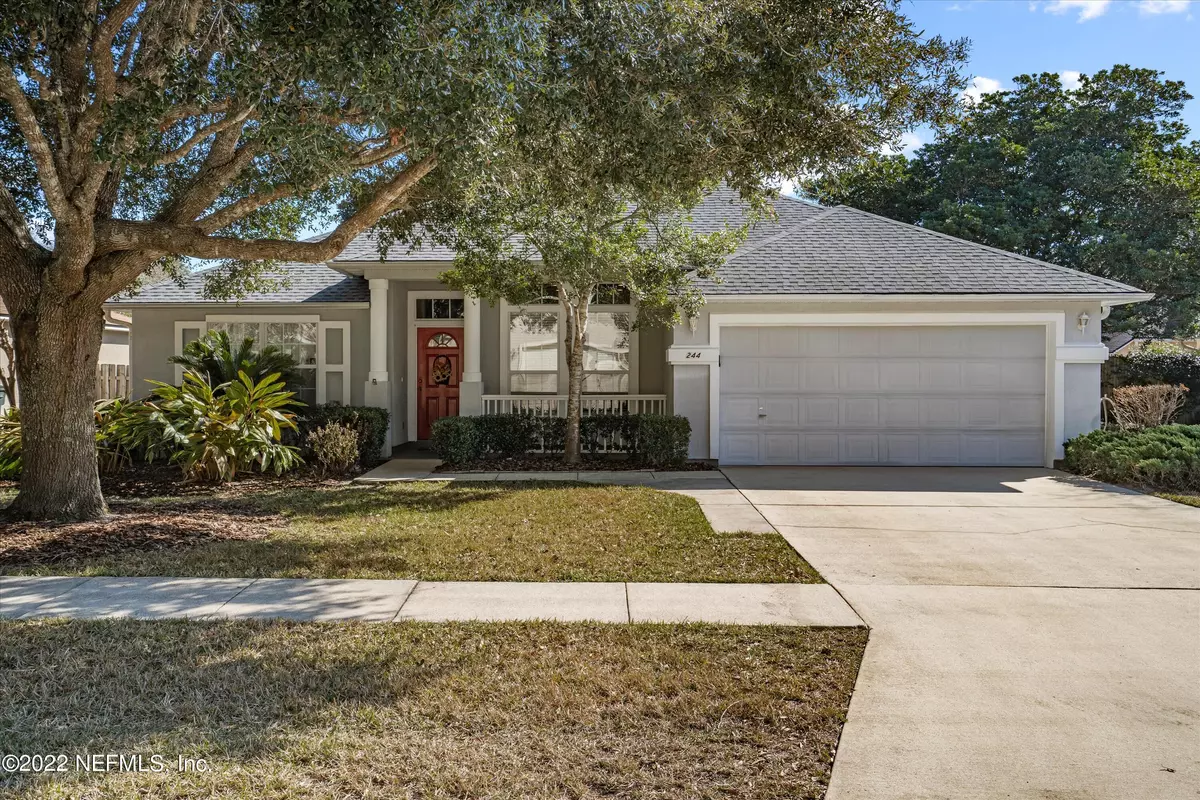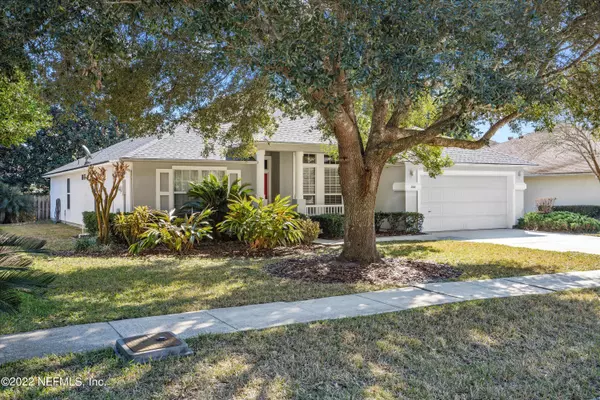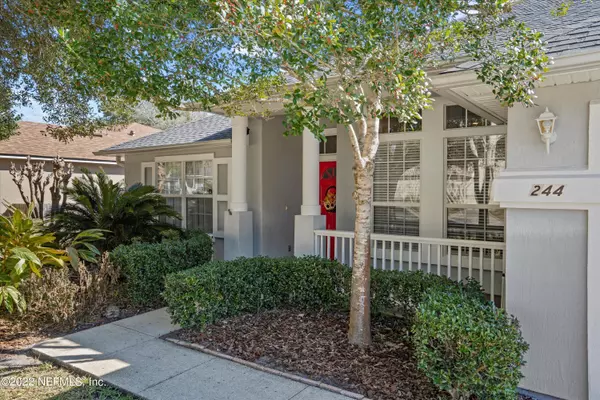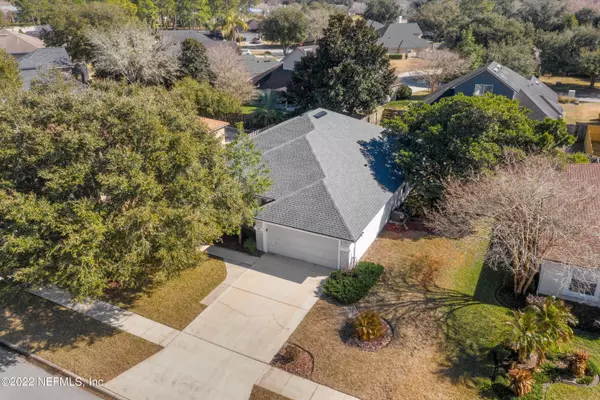$490,000
$499,900
2.0%For more information regarding the value of a property, please contact us for a free consultation.
244 W SILVERTHORN LN Ponte Vedra, FL 32081
4 Beds
3 Baths
2,180 SqFt
Key Details
Sold Price $490,000
Property Type Single Family Home
Sub Type Single Family Residence
Listing Status Sold
Purchase Type For Sale
Square Footage 2,180 sqft
Price per Sqft $224
Subdivision Walden Chase
MLS Listing ID 1200164
Sold Date 02/28/23
Style Ranch
Bedrooms 4
Full Baths 3
HOA Fees $65/ann
HOA Y/N Yes
Originating Board realMLS (Northeast Florida Multiple Listing Service)
Year Built 2003
Lot Dimensions 76 x 110 approx.
Property Description
*New neutral painting has been completed in the main living areas. This charming home is in highly desired Walden Chase. Enjoy the benefits of the Nocatee area with top rated St. John Co. schools without the high CDD fees & a low HOA fee of $782! The open concept floor plan features a spacious gathering area as you move between the kitchen, family room and onto the screened lanai. Perfect for entertaining. The kitchen boast an EIK area with plenty of counter space. The formal dining room is an added bonus. The master suite is spacious & includes an ensuite bathroom with his & her vanities, jetted tub and separate shower. Roof 1 yr. old, HVAC 3 yrs. old. 1 yr. Home Warranty incl Community amenities include a pool, play ground, basketball, volleyball and tennis courts.
Location
State FL
County St. Johns
Community Walden Chase
Area 272-Nocatee South
Direction From US1, go East on Valley Ridge (Gate station on the corner),turn Right at light on Palm Valley Rd, 2nd Right turn on Greystone, Right on W Silverthorn. 244 W. Silverthorn will be on your Left.
Interior
Interior Features Eat-in Kitchen, Pantry, Primary Bathroom -Tub with Separate Shower, Split Bedrooms, Walk-In Closet(s)
Heating Central
Cooling Central Air
Flooring Laminate, Tile
Exterior
Parking Features Attached, Garage, Garage Door Opener
Garage Spaces 2.0
Fence Back Yard
Pool None
Amenities Available Basketball Court
Roof Type Shingle
Porch Porch, Screened
Total Parking Spaces 2
Private Pool No
Building
Lot Description Sprinklers In Front, Sprinklers In Rear
Sewer Public Sewer
Water Public
Architectural Style Ranch
Structure Type Stucco
New Construction No
Schools
Elementary Schools Valley Ridge Academy
Middle Schools Valley Ridge Academy
High Schools Allen D. Nease
Others
Tax ID 0232410410
Acceptable Financing Cash, Conventional, FHA, VA Loan
Listing Terms Cash, Conventional, FHA, VA Loan
Read Less
Want to know what your home might be worth? Contact us for a FREE valuation!

Our team is ready to help you sell your home for the highest possible price ASAP
Bought with BECKWITH & CO LLC






