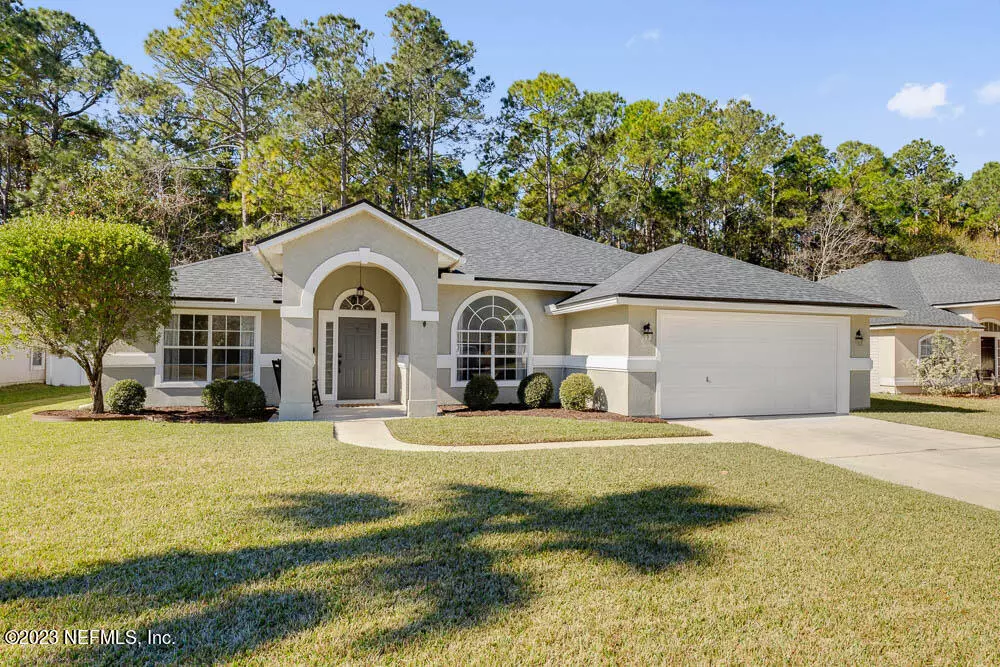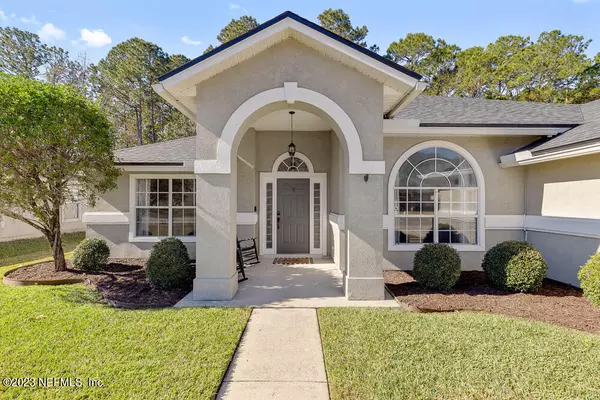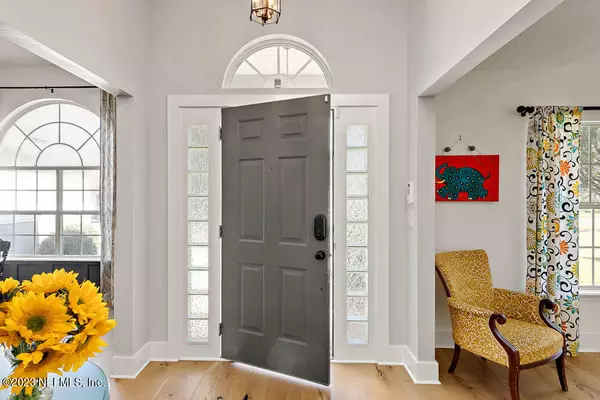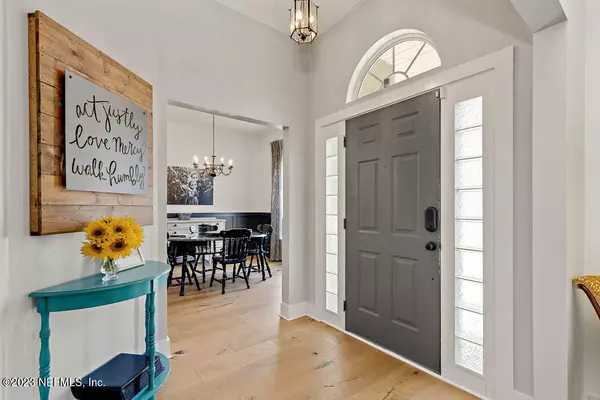$489,900
$489,900
For more information regarding the value of a property, please contact us for a free consultation.
792 GRAND PARKE DR Jacksonville, FL 32259
4 Beds
2 Baths
2,296 SqFt
Key Details
Sold Price $489,900
Property Type Single Family Home
Sub Type Single Family Residence
Listing Status Sold
Purchase Type For Sale
Square Footage 2,296 sqft
Price per Sqft $213
Subdivision Julington Creek Plan
MLS Listing ID 1208524
Sold Date 02/27/23
Bedrooms 4
Full Baths 2
HOA Fees $40/ann
HOA Y/N Yes
Originating Board realMLS (Northeast Florida Multiple Listing Service)
Year Built 1999
Lot Dimensions 75x120
Property Sub-Type Single Family Residence
Property Description
***Back on Market due to Buyer financing issues.*** Beautifully maintained and updated home on a premium Preserve lot. I am in love with the hardwood floors and you will be too; as soon as you step inside! Roof replaced with upgraded shingles 2018. Great office or playroom space in addition to the 4 bedrooms. Custom built-ins in the living room, granite in the kitchen and a center island are all features you will enjoy! Hang out on the lanai and watch a movie. The owners have the projector/screen setup that will convey with the property! You are going to love it here!!***New Dining Room window ordered and will be replaced soon
Location
State FL
County St. Johns
Community Julington Creek Plan
Area 301-Julington Creek/Switzerland
Direction E on Racetrack. L on Durbin Creek Blvd. L on Grand Parke. R on Grand Parke. Home is on the L
Interior
Interior Features Breakfast Bar, Built-in Features, Eat-in Kitchen, Kitchen Island, Pantry, Primary Bathroom -Tub with Separate Shower, Primary Downstairs, Split Bedrooms, Walk-In Closet(s)
Heating Central
Cooling Central Air
Flooring Carpet, Vinyl, Wood
Fireplaces Number 1
Fireplaces Type Wood Burning
Fireplace Yes
Laundry Electric Dryer Hookup, Washer Hookup
Exterior
Parking Features Attached, Garage
Garage Spaces 2.0
Amenities Available Clubhouse
View Protected Preserve
Roof Type Shingle
Porch Porch, Screened
Total Parking Spaces 2
Private Pool No
Building
Lot Description Sprinklers In Front, Sprinklers In Rear, Wooded
Sewer Public Sewer
Water Public
Structure Type Frame,Stucco,Wood Siding
New Construction No
Schools
Elementary Schools Julington Creek
High Schools Creekside
Others
HOA Name Vesta Property Mgt
Tax ID 2492060560
Acceptable Financing Cash, Conventional, FHA, VA Loan
Listing Terms Cash, Conventional, FHA, VA Loan
Read Less
Want to know what your home might be worth? Contact us for a FREE valuation!

Our team is ready to help you sell your home for the highest possible price ASAP
Bought with WATSON REALTY CORP





