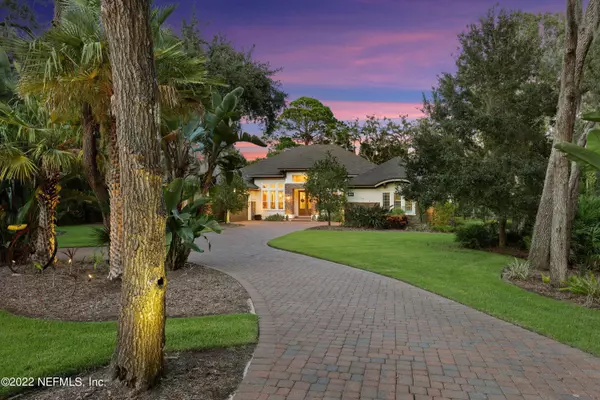$1,519,000
$1,699,000
10.6%For more information regarding the value of a property, please contact us for a free consultation.
160 HICKORY HILL DR St Augustine, FL 32095
4 Beds
4 Baths
3,420 SqFt
Key Details
Sold Price $1,519,000
Property Type Single Family Home
Sub Type Single Family Residence
Listing Status Sold
Purchase Type For Sale
Square Footage 3,420 sqft
Price per Sqft $444
Subdivision Palencia
MLS Listing ID 1193579
Sold Date 11/14/22
Style Ranch
Bedrooms 4
Full Baths 3
Half Baths 1
HOA Fees $11/ann
HOA Y/N Yes
Originating Board realMLS (Northeast Florida Multiple Listing Service)
Year Built 2015
Lot Dimensions .91 acre
Property Description
Luxury, nature, paradise. Welcome to your nearly 1 acre estate on the prestigious street of Hickory Hill in Palencia. As you drive into your large circular driveway you are greeted with mature oak trees and birds of paradise as you approach the stately 1 level pool home. With a 4-car garage there is plenty of room for your electric vehicle to charge with the included Tesla charger and all the toys for outdoor Florida living. Upon entering the double entry front doors you are immediately drawn to the French White Oak Flooring spanning across the open concept gathering areas. The grand soaring ceilings are balanced with architectural wooden beams leading you towards the tranquil pool lanai. This Dostie Riverside floorplan was custom built to include both interior and exterior speakers for entertaining and ambiance. The gourmet kitchen includes custom wooden cabinetry showcasing the Kitchenaid appliances, integrated cabinet refrigerator, and hammered copper range hood. The copper counter top coffee bar includes double beverage refrigerators for easy entertaining. Invite guests outside to the large pool lanai screened for comfort while also displaying tropical plants around the waterfall and fire bowl displays. The cedar wrapped columns and outdoor kitchen continue the natural theme of this grand estate's outdoor space. The garden includes a fully-pavered walking path to enjoy the many fruit trees, bird houses and custom-built wind chime structure. Unwind in the large primary suite with the spa-like bathroom with garden tub, large walk-in shower with double showerheads, and large double vanities for storage. Enjoy organization in the large primary closet with the wooden custom closet system. Guests enjoy their own private suite separate from all other bedrooms. The other two bedrooms are located with a jack and jill bathroom for convenience. The large den/bonus room is perfect for watching the game or playing instruments. Laundry is no longer a chore in the expansive laundry room with ample countertop space, cabinetry and built-in shelving. This home is truly one-of-a-kind.
Location
State FL
County St. Johns
Community Palencia
Area 312-Palencia Area
Direction From Philips Hwy heading south, Turn left onto Palencia Village Dr. At the traffic circle, take the 1st exit onto S Loop Pkwy. Turn right onto N River Dr. Turn left onto Hickory Hill. Home on Right.
Interior
Interior Features Breakfast Bar, Breakfast Nook, Built-in Features, Eat-in Kitchen, Entrance Foyer, In-Law Floorplan, Pantry, Primary Bathroom -Tub with Separate Shower, Primary Downstairs, Split Bedrooms, Walk-In Closet(s)
Heating Central, Other
Cooling Central Air
Flooring Wood
Fireplaces Number 1
Fireplaces Type Gas, Other
Fireplace Yes
Exterior
Garage Additional Parking, Attached, Electric Vehicle Charging Station(s), Garage, Garage Door Opener
Garage Spaces 4.0
Fence Back Yard
Pool In Ground, Heated, Salt Water
Utilities Available Cable Available
Amenities Available Basketball Court, Boat Dock, Clubhouse, Fitness Center, Golf Course, Jogging Path, Playground, Security, Tennis Court(s)
Waterfront No
Roof Type Shingle
Porch Covered, Patio, Screened
Total Parking Spaces 4
Private Pool No
Building
Lot Description Corner Lot, Sprinklers In Front, Sprinklers In Rear, Wooded
Sewer Public Sewer
Water Public
Architectural Style Ranch
Structure Type Frame,Stucco
New Construction No
Schools
Elementary Schools Palencia
Middle Schools Pacetti Bay
High Schools Allen D. Nease
Others
HOA Name POA
Tax ID 0720810150
Security Features Security System Owned,Smoke Detector(s)
Acceptable Financing Cash, Conventional, FHA, VA Loan
Listing Terms Cash, Conventional, FHA, VA Loan
Read Less
Want to know what your home might be worth? Contact us for a FREE valuation!

Our team is ready to help you sell your home for the highest possible price ASAP
Bought with KELLER WILLIAMS REALTY ATLANTIC PARTNERS






