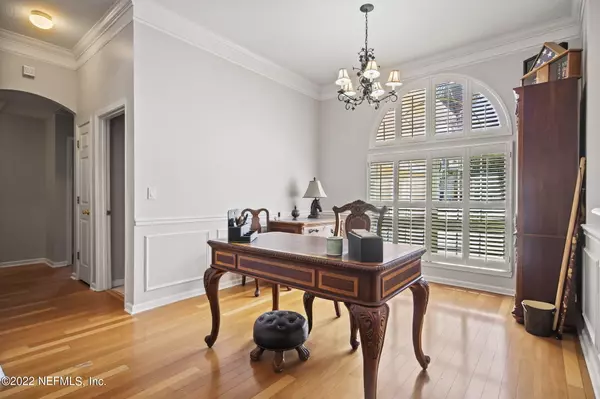$536,500
$536,500
For more information regarding the value of a property, please contact us for a free consultation.
1816 FALBRIDGE LN Ponte Vedra, FL 32081
5 Beds
3 Baths
2,457 SqFt
Key Details
Sold Price $536,500
Property Type Single Family Home
Sub Type Single Family Residence
Listing Status Sold
Purchase Type For Sale
Square Footage 2,457 sqft
Price per Sqft $218
Subdivision Walden Chase
MLS Listing ID 1186640
Sold Date 10/31/22
Bedrooms 5
Full Baths 3
HOA Fees $55/ann
HOA Y/N Yes
Originating Board realMLS (Northeast Florida Multiple Listing Service)
Year Built 2001
Property Description
Welcome to your 5 bedroom, 3 bath corner cul-de-sac Ponte Vedra home, nestled in the beautiful Walden Chase Community.
1816 Falbridge Lane offers a spacious layout with its semi open floor plan. The freshly painted walls showcase the beautiful crown molding and engineered and Pergo wood flooring. Plantation shutters frame the newer windows and a wood burning fireplace with built in cabinets, add character and charm to the living room. Schedule your private tour today!
Location
State FL
County St. Johns
Community Walden Chase
Area 272-Nocatee South
Direction 295S to US1-US 1 to Valley Ridge Blvd-Valley Ridge Blvd to Palm Valley Rd-Palm Valley Rd to Walden Chase Ln-Walden Chase Ln to Endersleigh Ln-Endersleigh Ln to W Silverthorn Ln to Falbridge Ln
Interior
Interior Features Eat-in Kitchen, In-Law Floorplan, Primary Bathroom - Shower No Tub, Primary Downstairs, Split Bedrooms, Walk-In Closet(s)
Heating Central
Cooling Central Air
Flooring Wood
Fireplaces Number 1
Fireplace Yes
Exterior
Parking Features Attached, Garage
Garage Spaces 2.0
Fence Wood
Pool Community, None
Amenities Available Basketball Court, Clubhouse, Playground, Tennis Court(s)
Roof Type Shingle
Porch Porch, Screened
Total Parking Spaces 2
Private Pool No
Building
Lot Description Corner Lot, Cul-De-Sac
Sewer Public Sewer
Water Public
Structure Type Frame,Stucco
New Construction No
Schools
Elementary Schools Valley Ridge Academy
Middle Schools Valley Ridge Academy
High Schools Allen D. Nease
Others
Tax ID 0232411980
Acceptable Financing Cash, Conventional, FHA, VA Loan
Listing Terms Cash, Conventional, FHA, VA Loan
Read Less
Want to know what your home might be worth? Contact us for a FREE valuation!

Our team is ready to help you sell your home for the highest possible price ASAP
Bought with KELLER WILLIAMS REALTY ATLANTIC PARTNERS ST. AUGUSTINE






