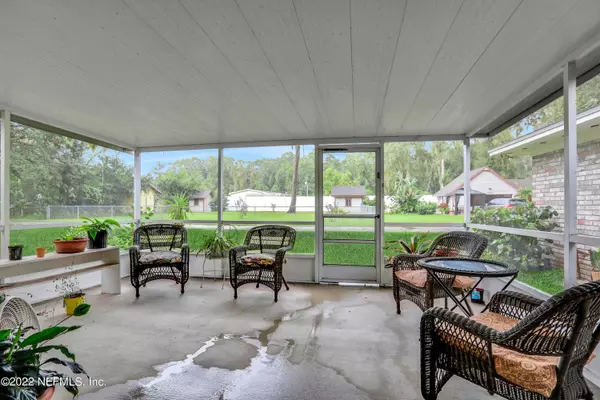$383,500
$399,900
4.1%For more information regarding the value of a property, please contact us for a free consultation.
1247 SPENCER LN St Johns, FL 32259
3 Beds
3 Baths
1,942 SqFt
Key Details
Sold Price $383,500
Property Type Single Family Home
Sub Type Single Family Residence
Listing Status Sold
Purchase Type For Sale
Square Footage 1,942 sqft
Price per Sqft $197
Subdivision Fruit Cove Terrace
MLS Listing ID 1188046
Sold Date 10/17/22
Style Ranch
Bedrooms 3
Full Baths 2
Half Baths 1
HOA Y/N No
Originating Board realMLS (Northeast Florida Multiple Listing Service)
Year Built 1978
Property Description
Lovely all brick one story home nestled on a quiet street that dead ends to the St Johns River. There are only 9 homes on this peaceful street and the mature landscaping is breathtaking. Bring your boat/RV and the rest of your toys! With so much parking and a covered storage space, this half acre lot has endless possibilities. Roof, AC and the garage door have all been recently replaced so the major expenses are taken care of. Great split floor plan with an office/formal living and formal dining. Half bath is in the mud room behind the curtain/utility sink on the other side and with the plumbing in place could be converted into a true half bath. With a little imagination you can transform this into your dream home!
Location
State FL
County St. Johns
Community Fruit Cove Terrace
Area 301-Julington Creek/Switzerland
Direction South on SR 13 over the Julington Creek Bridge, turn right on Fruit Cove Rd at Walgreens, follow a mile or two then right onto Spencer Ln. Home is second on the right.
Rooms
Other Rooms Shed(s)
Interior
Interior Features Eat-in Kitchen, Entrance Foyer, Primary Bathroom - Shower No Tub, Primary Downstairs, Split Bedrooms, Walk-In Closet(s)
Heating Central
Cooling Central Air
Flooring Carpet, Vinyl
Fireplaces Number 1
Fireplaces Type Wood Burning
Fireplace Yes
Exterior
Parking Features Garage Door Opener, RV Access/Parking
Garage Spaces 2.0
Pool None
Roof Type Shingle
Porch Porch, Screened
Total Parking Spaces 2
Private Pool No
Building
Lot Description Cul-De-Sac
Sewer Septic Tank
Water Well
Architectural Style Ranch
New Construction No
Schools
Elementary Schools Julington Creek
High Schools Creekside
Others
Tax ID 0070900030
Acceptable Financing Cash, Conventional, FHA, VA Loan
Listing Terms Cash, Conventional, FHA, VA Loan
Read Less
Want to know what your home might be worth? Contact us for a FREE valuation!

Our team is ready to help you sell your home for the highest possible price ASAP
Bought with NON MLS






