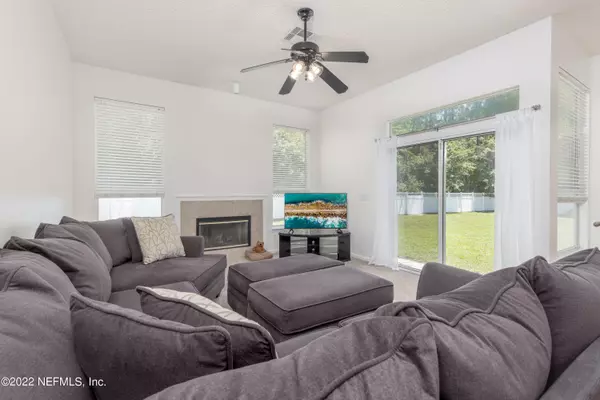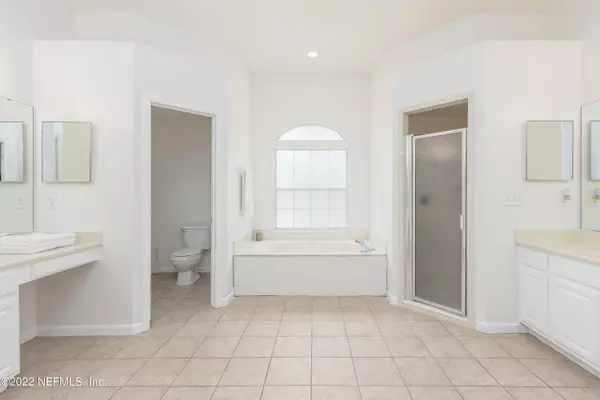$432,000
$450,000
4.0%For more information regarding the value of a property, please contact us for a free consultation.
248 E BETONY BRANCH WAY Jacksonville, FL 32259
3 Beds
2 Baths
2,151 SqFt
Key Details
Sold Price $432,000
Property Type Single Family Home
Sub Type Single Family Residence
Listing Status Sold
Purchase Type For Sale
Square Footage 2,151 sqft
Price per Sqft $200
Subdivision Julington Creek Plan
MLS Listing ID 1182892
Sold Date 10/05/22
Style Traditional
Bedrooms 3
Full Baths 2
HOA Fees $37/ann
HOA Y/N Yes
Originating Board realMLS (Northeast Florida Multiple Listing Service)
Year Built 2003
Property Sub-Type Single Family Residence
Property Description
This beautiful Julington Creek Plantation home boasts 2,151 heated and cooled square footage, a brand new roof, and a HUGE back yard that is the envy of the neighborhood! The home has 3 bedrooms and 2 bathrooms with an extra flex office/bedroom located between bedrooms 2 and 3. Those 3 bedrooms are split from the Master bedroom with the formal living, formal dining, kitchen, and living room in between. The entrance way brings you into the formal living room and to the right is the Master suite with his and her closets, his and her vanities, a standing shower, and a garden bathtub. The Kitchen opens nicely to the living room with a view of the back yard through the breakfast nook. The living room centers beautifully around the wood burning fireplace for those chilly evenings. With almost too many amenities to count and a brand new amenity center coming soon, Julington Creek Plantation is the best value in St Johns County. For ~$108 per month ($854 CDD & $450 HOA) everyone in the house has access to the 12 hour a day fitness center, 2 competition pools, 2 family pools, splash park, 3 playgrounds (1 within 100 yards of the house), cafe, banquet rental rooms, tennis courts, basketball courts, sand volleyball courts, skate park, and running/biking trails! Also, the Julington Creek Golf Club is Intertwined throughout the neighborhood and has membership options. St Johns county itself is the most family friendly county in Florida with the absolute best schools. This neighborhood even has 20 daycare options within 10 minutes! Located just outside of Jacksonville, it's only 30 minutes from downtown. The shopping nearby is continuing to expand with great restaurants at Bartram Walk and the brand new Durbin Shopping Center. The Durbin Shopping Center is only in phase 1 but already has numerous restaurants, a movie theater, a Walmart, a Home Depot, and more than enough shops to do some retail therapy. And all with direct access to the highway at 9B. Call to schedule your showing today and let us know if you have any questions.
Location
State FL
County St. Johns
Community Julington Creek Plan
Area 301-Julington Creek/Switzerland
Direction From I-295, south on San Jose (SR13) across Julington Creek bridge, left onto Race Track Rd. Turn right on Dragonfly Dr. then turn left on E. Betony Branch
Interior
Interior Features Breakfast Bar, Entrance Foyer, Pantry, Primary Bathroom -Tub with Separate Shower, Primary Downstairs, Split Bedrooms, Walk-In Closet(s)
Heating Central, Electric, Heat Pump
Cooling Central Air, Electric
Flooring Laminate, Tile
Fireplaces Number 1
Fireplaces Type Wood Burning
Fireplace Yes
Exterior
Parking Features Attached, Garage
Garage Spaces 2.0
Fence Back Yard, Vinyl
Pool None
Amenities Available Clubhouse
Roof Type Shingle
Total Parking Spaces 2
Private Pool No
Building
Sewer Public Sewer
Water Public
Architectural Style Traditional
Structure Type Frame,Stucco
New Construction No
Schools
High Schools Creekside
Others
HOA Name Julington Creek Plan
Tax ID 2495440710
Security Features Smoke Detector(s)
Acceptable Financing Cash, Conventional, FHA, VA Loan
Listing Terms Cash, Conventional, FHA, VA Loan
Read Less
Want to know what your home might be worth? Contact us for a FREE valuation!

Our team is ready to help you sell your home for the highest possible price ASAP
Bought with PACIFICO PROPERTIES





