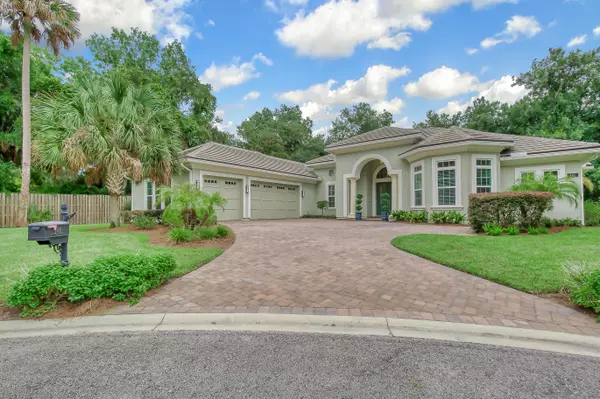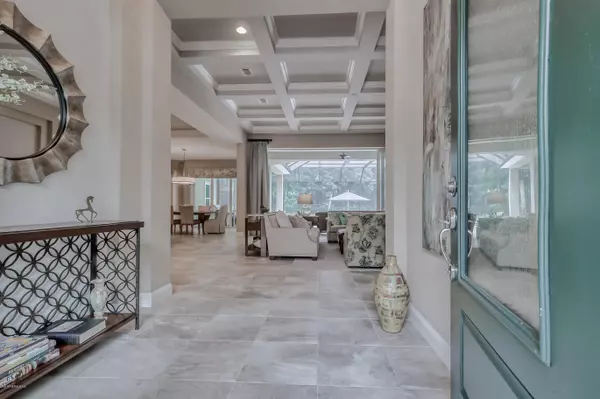$742,500
$749,900
1.0%For more information regarding the value of a property, please contact us for a free consultation.
141 SENORA CT St Augustine, FL 32095
3 Beds
3 Baths
3,504 SqFt
Key Details
Sold Price $742,500
Property Type Single Family Home
Sub Type Single Family Residence
Listing Status Sold
Purchase Type For Sale
Square Footage 3,504 sqft
Price per Sqft $211
Subdivision Palencia
MLS Listing ID 1009628
Sold Date 10/16/19
Style Ranch
Bedrooms 3
Full Baths 3
HOA Fees $16/ann
HOA Y/N Yes
Originating Board realMLS (Northeast Florida Multiple Listing Service)
Year Built 2014
Property Description
Gorgeous custom Arthur Rutenburg home! Ranch with 3500+ sq ft, boasts open floorplan with 10-12' ceilings, cooks kitchen with huge island, granite, gas cooktop, wall oven, and reverse osmosis line run to the fridge. Beautiful great room with coffered ceiling. Oversized dining area. Formal office with bay window, french doors, and hardwoods. Large game room that could be used for media/den. Gorgeous master suite with oversize bath boasting dual vanities, marble counters, huge marble top tub, shower with 2 heads, and 2 closets outfitted by California Closets. Quiet cul-de-sac, 1.2 acre wooded lot, and your own private oasis consisting of a 25,000 gallon covered and Venturi self-cleaning salt water pool and patio area. Yard goes well beyond fence, backing to the Palencia golf course! course!
Location
State FL
County St. Johns
Community Palencia
Area 312-Palencia Area
Direction US-1 to East on Palencia Club Dr. At round about, 3rd exit onto North Loop Pkwy. Go through guard gate, then take the 4th Left on Vale Dr. Take immediate Right onto Senora, last house on Right.
Interior
Interior Features Breakfast Bar, Entrance Foyer, Kitchen Island, Pantry, Primary Bathroom -Tub with Separate Shower, Primary Downstairs, Split Bedrooms, Walk-In Closet(s)
Heating Central, Electric, Heat Pump, Other
Cooling Central Air, Electric
Flooring Carpet, Tile, Wood
Furnishings Unfurnished
Laundry Electric Dryer Hookup, Washer Hookup
Exterior
Garage Attached, Garage, Garage Door Opener
Garage Spaces 3.0
Fence Back Yard
Pool Community, In Ground, Electric Heat, Pool Sweep, Screen Enclosure
Utilities Available Cable Connected, Natural Gas Available, Other
Amenities Available Children's Pool, Fitness Center, Jogging Path, Playground, Sauna, Tennis Court(s)
Waterfront No
Roof Type Other
Porch Patio, Screened
Total Parking Spaces 3
Private Pool No
Building
Lot Description Cul-De-Sac, On Golf Course, Sprinklers In Front, Sprinklers In Rear, Wooded
Sewer Public Sewer
Water Public
Architectural Style Ranch
Structure Type Stucco
New Construction No
Schools
Elementary Schools Palencia
Middle Schools Pacetti Bay
High Schools Allen D. Nease
Others
Tax ID 0720990080
Security Features Security System Owned,Smoke Detector(s)
Acceptable Financing Cash, Conventional, VA Loan
Listing Terms Cash, Conventional, VA Loan
Read Less
Want to know what your home might be worth? Contact us for a FREE valuation!

Our team is ready to help you sell your home for the highest possible price ASAP
Bought with DAVIDSON REALTY, INC.






