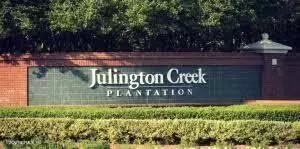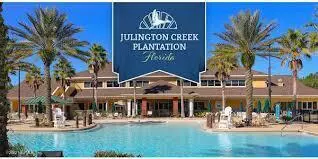$395,000
$399,000
1.0%For more information regarding the value of a property, please contact us for a free consultation.
1053 BUTTERCUP DR Jacksonville, FL 32259
3 Beds
2 Baths
1,495 SqFt
Key Details
Sold Price $395,000
Property Type Single Family Home
Sub Type Single Family Residence
Listing Status Sold
Purchase Type For Sale
Square Footage 1,495 sqft
Price per Sqft $264
Subdivision Julington Creek Plan
MLS Listing ID 1176305
Sold Date 09/30/22
Style Traditional
Bedrooms 3
Full Baths 2
HOA Fees $39/ann
HOA Y/N Yes
Originating Board realMLS (Northeast Florida Multiple Listing Service)
Year Built 2001
Property Sub-Type Single Family Residence
Property Description
Welcome to Julington Creek Plantation in St Johns. This beautiful home is located in A+ school zone and is convenient to shopping, amenities, golfing, pools, tennis, fitness center, restaurants, and minutes to Town Center or beaches. Home offers an open floor plan with a kitchen that overlooks the living room with fireplace. Two of the three bedrooms boast large walk-in closets. Let your imagination run wild with the huge oversized back yard, perfect for a family. New roof and gutters were installed on 6/2018. Hardwood floors throughout with carpet in bedrooms. Stainless appliances, wired for surround sound, cable satellite, and alarm system. The home sits in a quiet cul-de-sac, perfect for families. Home comes with a 1year home warrant
Location
State FL
County St. Johns
Community Julington Creek Plan
Area 301-Julington Creek/Switzerland
Direction From SR 13. Head east on Racetrack Rd. Turn Right on Durbin Creek Blvd. Turn right on Afton Ln. Turn left on Buttercup Dr. Home will be at the end of road in cul-de-sac
Interior
Interior Features Pantry, Primary Bathroom - Tub with Shower, Primary Downstairs, Walk-In Closet(s)
Heating Central
Cooling Central Air
Flooring Wood
Fireplaces Number 1
Fireplace Yes
Laundry Electric Dryer Hookup, Washer Hookup
Exterior
Parking Features Attached, Garage
Garage Spaces 2.0
Fence Back Yard, Vinyl, Wood
Utilities Available Cable Available, Cable Connected
Amenities Available Clubhouse
Roof Type Shingle
Porch Patio
Total Parking Spaces 2
Private Pool No
Building
Lot Description Cul-De-Sac, Sprinklers In Front, Sprinklers In Rear
Sewer Public Sewer
Water Public
Architectural Style Traditional
Structure Type Frame,Stucco
New Construction No
Schools
Elementary Schools Julington Creek
High Schools Creekside
Others
HOA Name Vesta
Tax ID 2494402550
Security Features Security System Leased,Smoke Detector(s)
Acceptable Financing Cash, Conventional, FHA, VA Loan
Listing Terms Cash, Conventional, FHA, VA Loan
Read Less
Want to know what your home might be worth? Contact us for a FREE valuation!

Our team is ready to help you sell your home for the highest possible price ASAP
Bought with RE/MAX SPECIALISTS





