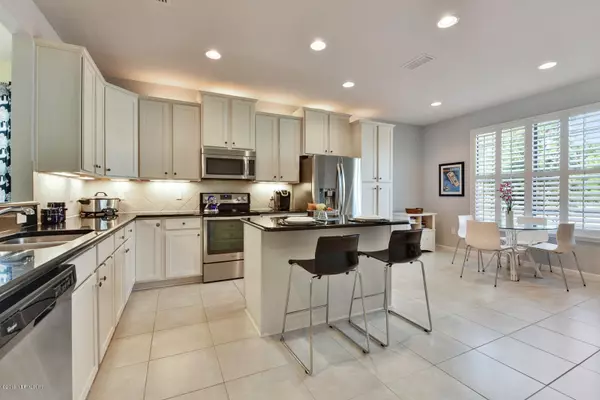$383,000
$407,000
5.9%For more information regarding the value of a property, please contact us for a free consultation.
53 CYPRESS GROVE TRL Ponte Vedra, FL 32081
2 Beds
2 Baths
1,922 SqFt
Key Details
Sold Price $383,000
Property Type Single Family Home
Sub Type Single Family Residence
Listing Status Sold
Purchase Type For Sale
Square Footage 1,922 sqft
Price per Sqft $199
Subdivision Del Webb Ponte Vedra
MLS Listing ID 996609
Sold Date 11/15/19
Style Ranch
Bedrooms 2
Full Baths 2
HOA Fees $182/mo
HOA Y/N Yes
Originating Board realMLS (Northeast Florida Multiple Listing Service)
Year Built 2013
Property Description
Open your front door to this light and bright home with a beautiful lake view. Large master suite area, guest bedroom, study/flex room, great room with solar tubes, spacious eat in kitchen with granite counters, white cabinets, prep Island and pull out cabinet draws. Entertain and enjoy the sunsets on the extended lanai overlooking the serene lake. Plantation and hurricane shutters, phantom screen at front door, sliders and screened lanai at back allows flow of cool breezes. Move in ready with all appliances, extended garage with shelving and keypad entry. Golf cart friendly Del Webb Ponte Vedra active 55+living community offers, numerous clubs, is, activities, fitness, indoor and outdoor pools, trails and much more. Minutes from restaurants, shopping, golf courses, and the Ocean. Sink in Laundry room, landscape lights are solar. Owners will consider lease back after close. The tree in neighbors yard closet to the lot line that blocks some of lake will be removed by neighbor in September.
Location
State FL
County St. Johns
Community Del Webb Ponte Vedra
Area 272-Nocatee South
Direction Enter DEL WEBB Ponte Vedra Guard Gate, go straight to River Run Blvd, and turn left, turn right onto Wandering Woods Way, turn first left on Wandering Woods Way , then left onto Cypress Grove Trail.
Interior
Interior Features Eat-in Kitchen, Entrance Foyer, Kitchen Island, Pantry, Primary Bathroom - Shower No Tub, Primary Downstairs, Skylight(s), Solar Tube(s), Walk-In Closet(s)
Heating Central, Electric
Cooling Central Air, Electric
Flooring Carpet, Tile
Laundry Electric Dryer Hookup, Washer Hookup
Exterior
Exterior Feature Storm Shutters
Garage Attached, Garage, Garage Door Opener
Garage Spaces 2.0
Pool Community, None
Utilities Available Cable Available, Other
Amenities Available Clubhouse, Fitness Center, Jogging Path, Sauna, Spa/Hot Tub, Tennis Court(s), Trash
Waterfront Yes
Waterfront Description Pond
View Water
Roof Type Shingle
Accessibility Accessible Common Area
Porch Covered, Patio, Porch, Screened
Total Parking Spaces 2
Private Pool No
Building
Lot Description Cul-De-Sac
Sewer Public Sewer
Water Public
Architectural Style Ranch
Structure Type Frame,Stucco
New Construction No
Others
HOA Name First Residential
Senior Community Yes
Tax ID 0702491080
Security Features Smoke Detector(s)
Acceptable Financing Cash, Conventional
Listing Terms Cash, Conventional
Read Less
Want to know what your home might be worth? Contact us for a FREE valuation!

Our team is ready to help you sell your home for the highest possible price ASAP
Bought with RE/MAX UNLIMITED






