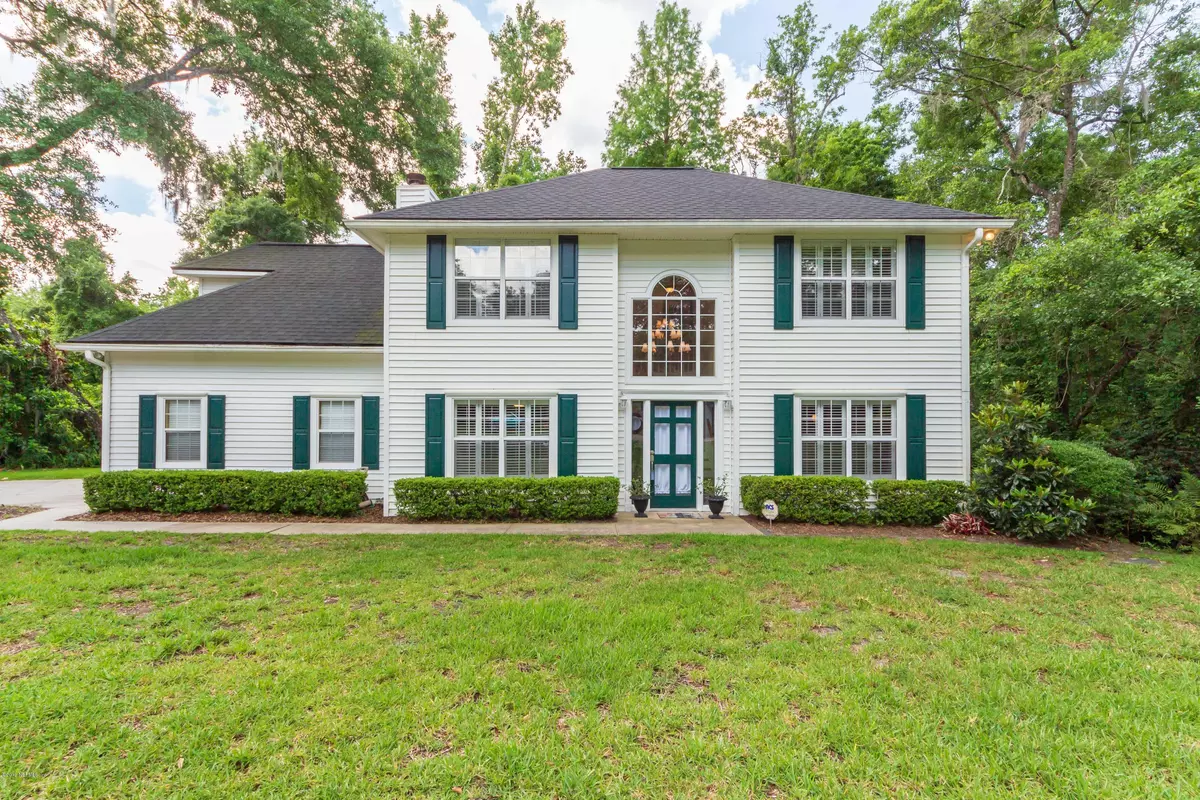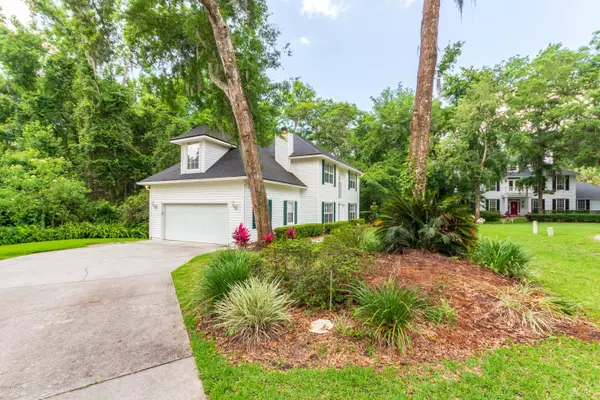$342,500
$349,900
2.1%For more information regarding the value of a property, please contact us for a free consultation.
1142 WESTWOOD DR Fruit Cove, FL 32259
4 Beds
3 Baths
2,029 SqFt
Key Details
Sold Price $342,500
Property Type Single Family Home
Sub Type Single Family Residence
Listing Status Sold
Purchase Type For Sale
Square Footage 2,029 sqft
Price per Sqft $168
Subdivision Westwood
MLS Listing ID 995637
Sold Date 10/25/19
Style Traditional
Bedrooms 4
Full Baths 2
Half Baths 1
HOA Y/N No
Originating Board realMLS (Northeast Florida Multiple Listing Service)
Year Built 1990
Property Description
Enjoy true Southern Living in this 4/2 .5 traditional two story home that sits on ½ acre lot in the quiet, quaint St Johns county neighborhood of Westwood. Nestled along a creek, surrounded by nature, this home provides privacy in an ideal location. Plantation Shutters and hardwood floors through out. Newer kitchen features 42'' Shaker white cabinets, quartz countertops and subway tile backsplash are a cook's dream! Mstr bath with jetted tub, separate shower, adult height double vanities, granite countertops, and an upper vanity cabinet. The beautiful breakfast room with bay window, bead board and chair rail leads to the NEW deck overlooking the stunning backyard with multi-tier gazebo. Newer roof (2015) and Upstairs HVAC (2016). Master bath with jetted tub, separate shower, adult height double vanities, granite countertops, and an upper vanity cabinets. Newer roof (2015) and Upstairs HVAC (2016).
Location
State FL
County St. Johns
Community Westwood
Area 301-Julington Creek/Switzerland
Direction From State Road 13 (San Jose) in Fruit Cove, turn right on Westwood Drive. House is on the left toward the back of the community.
Rooms
Other Rooms Gazebo
Interior
Interior Features Breakfast Bar, Breakfast Nook, Eat-in Kitchen, Entrance Foyer, Pantry, Primary Bathroom -Tub with Separate Shower, Skylight(s), Walk-In Closet(s), Wet Bar
Heating Central
Cooling Central Air
Fireplaces Type Wood Burning
Fireplace Yes
Laundry Electric Dryer Hookup, Washer Hookup
Exterior
Garage Spaces 2.0
Pool None
Porch Deck
Total Parking Spaces 2
Private Pool No
Building
Lot Description Cul-De-Sac, Wooded
Sewer Septic Tank
Water Well
Architectural Style Traditional
Structure Type Frame
New Construction No
Schools
Elementary Schools Hickory Creek
Middle Schools Switzerland Point
High Schools Bartram Trail
Others
Tax ID 0027400160
Security Features Smoke Detector(s)
Acceptable Financing Cash, Conventional, FHA, VA Loan
Listing Terms Cash, Conventional, FHA, VA Loan
Read Less
Want to know what your home might be worth? Contact us for a FREE valuation!

Our team is ready to help you sell your home for the highest possible price ASAP
Bought with COLDWELL BANKER VANGUARD REALTY






