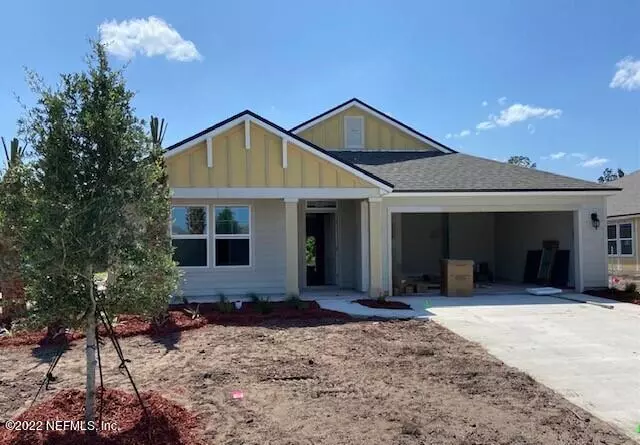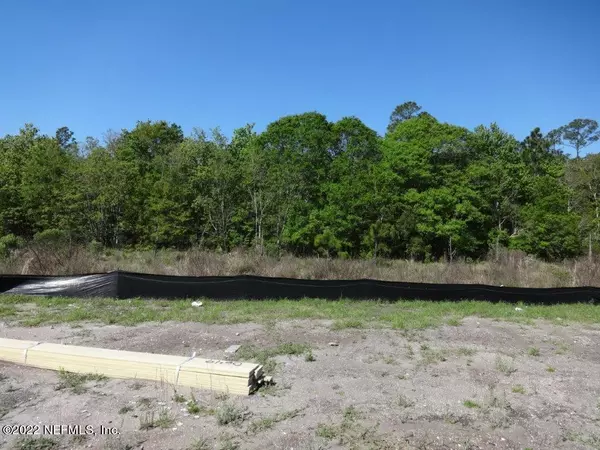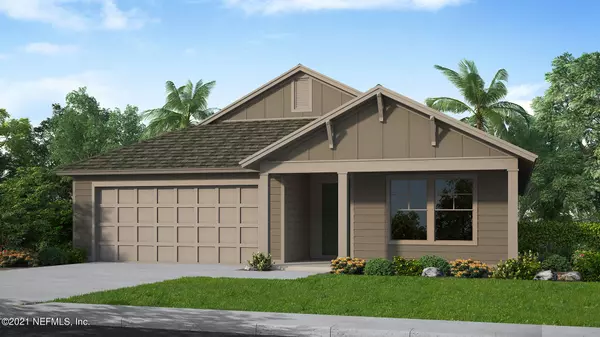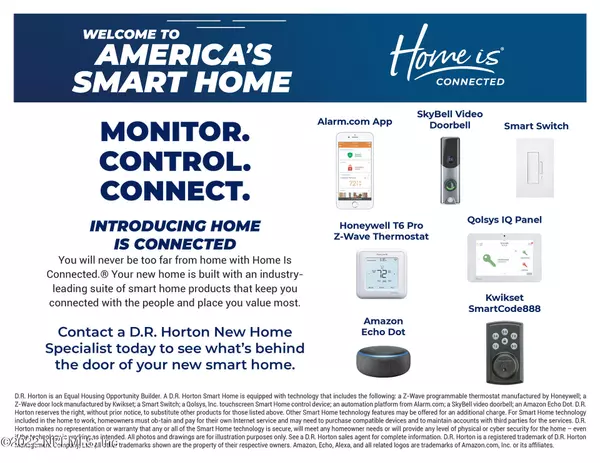$497,165
$494,990
0.4%For more information regarding the value of a property, please contact us for a free consultation.
590 OCEAN JASPER DR St Augustine, FL 32086
3 Beds
3 Baths
2,033 SqFt
Key Details
Sold Price $497,165
Property Type Single Family Home
Sub Type Single Family Residence
Listing Status Sold
Purchase Type For Sale
Square Footage 2,033 sqft
Price per Sqft $244
Subdivision Rock Springs Farms
MLS Listing ID 1130110
Sold Date 06/29/22
Style Traditional
Bedrooms 3
Full Baths 3
Construction Status Under Construction
HOA Fees $62/ann
HOA Y/N Yes
Originating Board realMLS (Northeast Florida Multiple Listing Service)
Year Built 2021
Property Description
Welcome to Rock Springs Farms! This brand new community features large homesites in a convenient south St. Augustine location minutes from Crescent Beach and I-95. Crafted with you in mind, these new home designs feature open concept kitchen and living areas giving you the space you want at an affordable price.
Location
State FL
County St. Johns
Community Rock Springs Farms
Area 333-St Johns County-Se
Direction From I-95 take exit 305 for SR-206 east toward Crescent Beach. Continue ahead approximately 2.2 miles, turn right onto US-1 South, and proceed to community on the right at Sunstone Court.
Interior
Interior Features Breakfast Bar, Eat-in Kitchen, Entrance Foyer, Kitchen Island, Pantry, Primary Bathroom - Shower No Tub, Primary Downstairs, Smart Thermostat, Split Bedrooms, Walk-In Closet(s)
Heating Central, Electric
Cooling Central Air, Electric
Flooring Carpet, Tile
Fireplaces Type Other
Fireplace Yes
Laundry Electric Dryer Hookup, Washer Hookup
Exterior
Garage Attached, Garage
Garage Spaces 2.0
Pool Community, None
Utilities Available Other
Roof Type Shingle
Porch Patio
Total Parking Spaces 2
Private Pool No
Building
Sewer Public Sewer
Water Public
Architectural Style Traditional
Structure Type Frame
New Construction Yes
Construction Status Under Construction
Schools
Elementary Schools South Woods
Middle Schools Gamble Rogers
High Schools Pedro Menendez
Others
Tax ID 1859210430
Security Features Smoke Detector(s)
Read Less
Want to know what your home might be worth? Contact us for a FREE valuation!

Our team is ready to help you sell your home for the highest possible price ASAP
Bought with NON MLS






