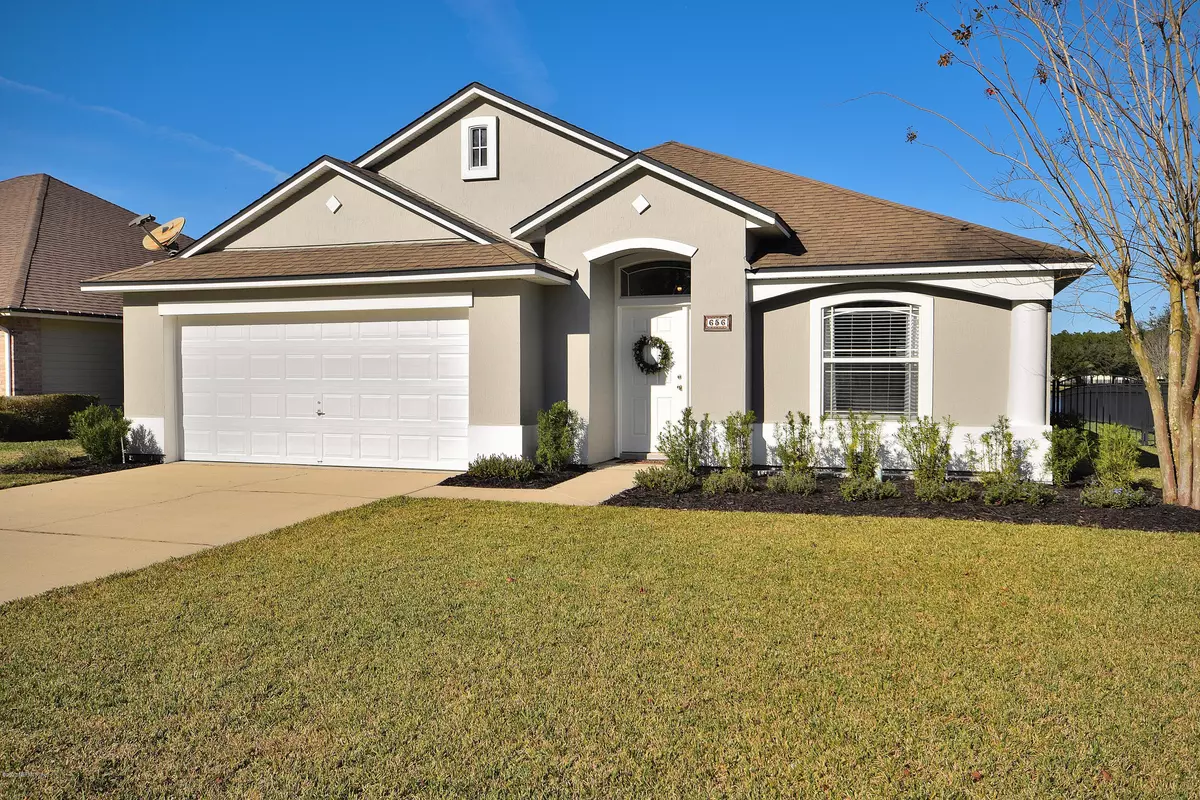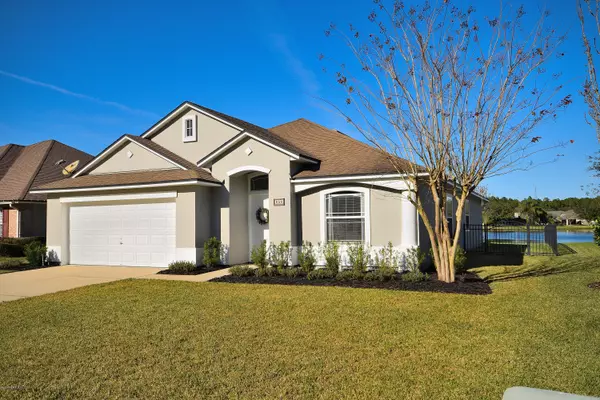$265,000
$265,000
For more information regarding the value of a property, please contact us for a free consultation.
656 W JOHNS CREEK Pkwy St Augustine, FL 32092
3 Beds
2 Baths
1,901 SqFt
Key Details
Sold Price $265,000
Property Type Single Family Home
Sub Type Single Family Residence
Listing Status Sold
Purchase Type For Sale
Square Footage 1,901 sqft
Price per Sqft $139
Subdivision Johns Creek
MLS Listing ID 1031128
Sold Date 01/30/20
Bedrooms 3
Full Baths 2
HOA Fees $8/ann
HOA Y/N Yes
Originating Board realMLS (Northeast Florida Multiple Listing Service)
Year Built 2005
Property Description
This beautiful well-maintained 1 story home features an open floor plan with 3 bedrooms, 2 baths, 2 dining areas, large family room plus an additional flex room that can be used as a formal living room, den, child's play or study area. Screened patio with tile flooring over looks fenced yard and has panoramic serene lake view. Newer luxurious low maintenance wood look vinyl plank flooring in living areas & kitchen. Kitchen opens to spacious family room with stainless & black appliances that includes a 3 door french style refrigerator. Kitchen features granite counters, breakfast bar with seating space, 42' cabinets, recessed lighting, pantry with wooden shelves, & under mount double bowl stainless sink with pull-out faucet. Master bath has extended height vanity with double sinks, cultured marble counter top, separate walk-in shower, garden tub & private water closet. Master Bedroom has lake view and a spacious walk-in closet. HVAC was replaced in 2016 and includes Nest brand thermostat. Exterior was freshly painted in December 2019. Additional features in this beautiful home include: 2 car garage with door opener, attic has pull down stairs, automatic irrigation system with timer, covered front entry, Nest brand video doorbell. Inside Laundry room has built-in storage cabinets and includes Maytag washer and dryer. This beautiful home is a Great Value in St. Johns county and is Move-in Ready! Located in Johns Creek that includes 2 community amenity centers offering upscale resort-style amenities including pools, exercise fitness gym, playgrounds, tennis/basketball courts, sports athletic fields and more! Planned community activities for the entire family. Conveniently located close to shopping, restaurants, historic St. Augustine & Ponte Vedra Beach. A short drive to I-95 and within minutes to the New Durbin Park Town Center. St. Johns county school district: Timberlin Creek Elementary, Switzerland Point Middle, Bartram Trail High
Location
State FL
County St. Johns
Community Johns Creek
Area 304- 210 South
Direction From I-95, west on CR-210, left on St. Johns Pkwy (by Publix) then go right on John's Creek Pkwy then right again on WEST John's Creek. Home is on the right.
Interior
Interior Features Breakfast Bar, Breakfast Nook, Eat-in Kitchen, Entrance Foyer, Kitchen Island, Pantry, Primary Bathroom -Tub with Separate Shower, Split Bedrooms, Vaulted Ceiling(s), Walk-In Closet(s)
Heating Central, Other
Cooling Central Air
Flooring Carpet, Tile, Vinyl
Exterior
Parking Features Attached, Garage, Garage Door Opener
Garage Spaces 2.0
Fence Back Yard
Pool None
Amenities Available Basketball Court, Clubhouse, Fitness Center, Playground, Tennis Court(s)
Waterfront Description Lake Front,Pond
View Water
Porch Patio, Porch, Screened
Total Parking Spaces 2
Private Pool No
Building
Sewer Public Sewer
Water Public
Structure Type Stucco
New Construction No
Schools
Elementary Schools Timberlin Creek
Middle Schools Switzerland Point
High Schools Bartram Trail
Others
HOA Name Interlaced
Tax ID 0099810950
Read Less
Want to know what your home might be worth? Contact us for a FREE valuation!

Our team is ready to help you sell your home for the highest possible price ASAP
Bought with BERKSHIRE HATHAWAY HOMESERVICES, FLORIDA NETWORK REALTY






