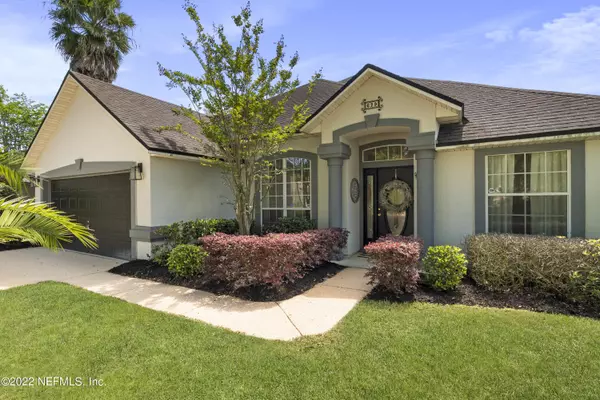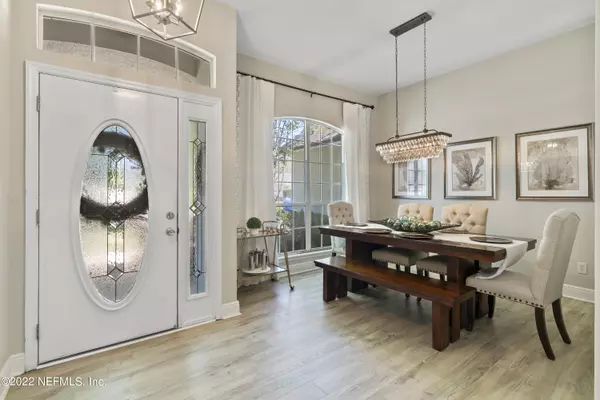$519,000
$525,000
1.1%For more information regarding the value of a property, please contact us for a free consultation.
629 BATTLEGATE LN Ponte Vedra, FL 32081
4 Beds
3 Baths
2,275 SqFt
Key Details
Sold Price $519,000
Property Type Single Family Home
Sub Type Single Family Residence
Listing Status Sold
Purchase Type For Sale
Square Footage 2,275 sqft
Price per Sqft $228
Subdivision Walden Chase
MLS Listing ID 1162005
Sold Date 05/12/22
Bedrooms 4
Full Baths 3
HOA Fees $61/ann
HOA Y/N Yes
Originating Board realMLS (Northeast Florida Multiple Listing Service)
Year Built 2001
Property Description
Looking for the premium Ponte Vedra lifestyle with fabulous community amenities? Welcome to Walden Chase. Inviting entry opens into the formal dining room and dedicated office with stylish french doors. Hardwood floors lead into the spacious living area anchored around a cozy fireplace with large windows, flooding the room in natural light. The kitchen is complete with a prep island, bar seating and a large breakfast nook. The owner's suite has vaulted ceilings, a separate shower and tub, as well as ample storage. 2 car garage. Great back patio. No CDD fees & low HOA dues. Come see what makes the Nocatee area so desirable! Close to countless parks, premier shopping, restaurants & of course the coveted St. John's County school district.
Location
State FL
County St. Johns
Community Walden Chase
Area 272-Nocatee South
Direction PALM VALLEY RD/CR-210, Turn RIGHT onto GREYSTONE LN. Turn LEFT onto W SILVERTHORN LN. Turn LEFT onto Battlegate LN. House is on the right.
Interior
Interior Features Built-in Features, Eat-in Kitchen, Kitchen Island, Primary Bathroom -Tub with Separate Shower, Primary Downstairs, Vaulted Ceiling(s), Walk-In Closet(s)
Heating Central, Electric
Cooling Central Air, Electric
Fireplaces Number 1
Fireplace Yes
Laundry Electric Dryer Hookup, Washer Hookup
Exterior
Parking Features Additional Parking, Garage Door Opener
Garage Spaces 2.0
Fence Back Yard, Wood
Pool Community
Amenities Available Basketball Court, Jogging Path, Laundry, Tennis Court(s)
Roof Type Shingle
Porch Patio
Total Parking Spaces 2
Private Pool No
Building
Lot Description Sprinklers In Front, Sprinklers In Rear
Sewer Public Sewer
Water Public
Structure Type Frame,Stucco
New Construction No
Others
HOA Name Leland Management
Tax ID 0232413880
Security Features Smoke Detector(s)
Acceptable Financing Cash, Conventional
Listing Terms Cash, Conventional
Read Less
Want to know what your home might be worth? Contact us for a FREE valuation!

Our team is ready to help you sell your home for the highest possible price ASAP
Bought with RE/MAX SPECIALISTS






