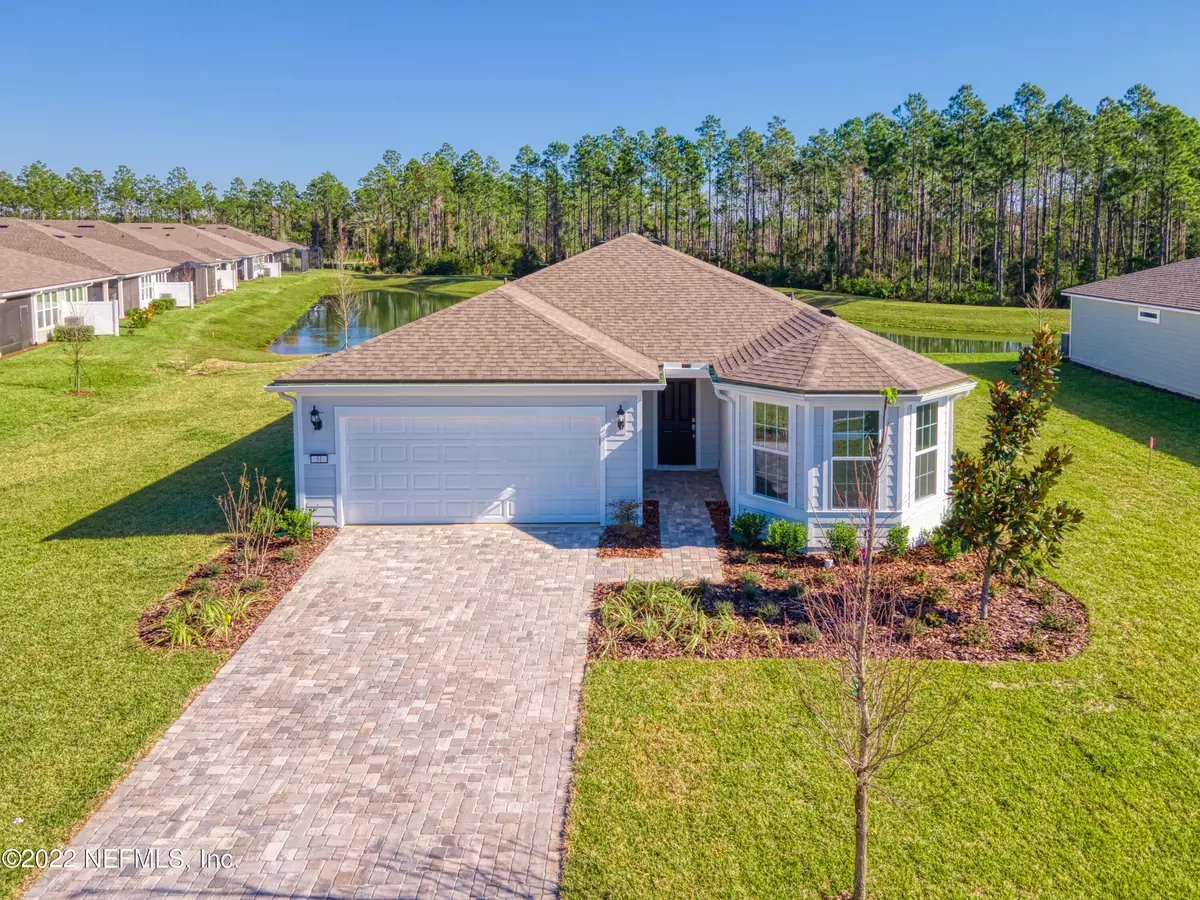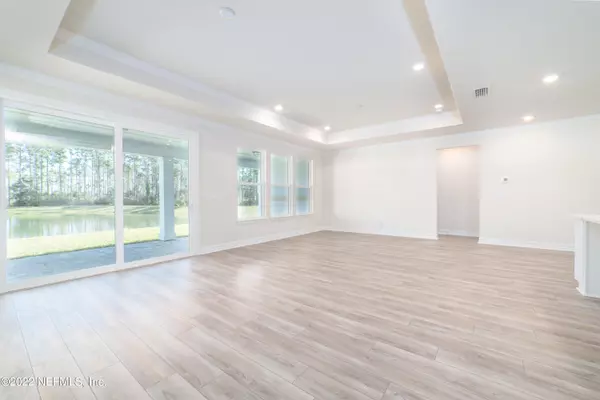$652,000
$625,000
4.3%For more information regarding the value of a property, please contact us for a free consultation.
51 HAZELWOOD DR Ponte Vedra, FL 32081
3 Beds
2 Baths
1,881 SqFt
Key Details
Sold Price $652,000
Property Type Single Family Home
Sub Type Single Family Residence
Listing Status Sold
Purchase Type For Sale
Square Footage 1,881 sqft
Price per Sqft $346
Subdivision Del Webb Ponte Vedra
MLS Listing ID 1148339
Sold Date 01/21/22
Style Contemporary
Bedrooms 3
Full Baths 2
HOA Fees $211/mo
HOA Y/N Yes
Originating Board realMLS (Northeast Florida Multiple Listing Service)
Year Built 2021
Property Description
Highest & best due by 1.10.22 at 6pm. Resort-style living, new construction, and it's ready NOW! This is a unicorn! To build this home you would spend up to $700,000 and wouldn't be able to move in until 2023. This new construction home has over $100,000 in upgrades and an $80,000 lot premium. This single family, one level masterpiece is right on the water for tranquil living.The split floor plan features 3 bedrooms & 2 bathrooms. Bask in the peaceful backyard overlooking the pond while enjoying the shade under the extended, covered, and paved lanai. The lanai also has a gas hookup and is plumbed for a summer kitchen. This natural gas community allows you to utilize gas appliances such as the water heater and stove. #2 planned community in the nation, gated & 55+, new construction ready no no
Location
State FL
County St. Johns
Community Del Webb Ponte Vedra
Area 272-Nocatee South
Direction From Jacksonville - I 95 South to Old St. Augustine Road. (Exit 335) Merge onto Old St. Augustine Rd. Turn Right on US -1 South, Follow Pine Island Road and Crosswater Pkwy to Glenhurst Ave.
Interior
Interior Features Breakfast Bar, Entrance Foyer, Pantry, Primary Bathroom - Shower No Tub, Primary Downstairs, Split Bedrooms, Walk-In Closet(s)
Heating Central, Electric
Cooling Central Air, Electric
Flooring Tile
Furnishings Unfurnished
Laundry Electric Dryer Hookup, Washer Hookup
Exterior
Garage Spaces 2.0
Pool Community, None
Amenities Available Clubhouse, Fitness Center, Jogging Path, Security, Spa/Hot Tub, Tennis Court(s), Trash
Waterfront Description Lake Front,Pond
Roof Type Shingle,Other
Porch Covered, Patio
Total Parking Spaces 2
Private Pool No
Building
Sewer Public Sewer
Water Public
Architectural Style Contemporary
Structure Type Fiber Cement,Frame
New Construction Yes
Others
HOA Name Castle Group
Senior Community Yes
Tax ID 0704841080
Acceptable Financing Cash, Conventional, FHA, VA Loan
Listing Terms Cash, Conventional, FHA, VA Loan
Read Less
Want to know what your home might be worth? Contact us for a FREE valuation!

Our team is ready to help you sell your home for the highest possible price ASAP






