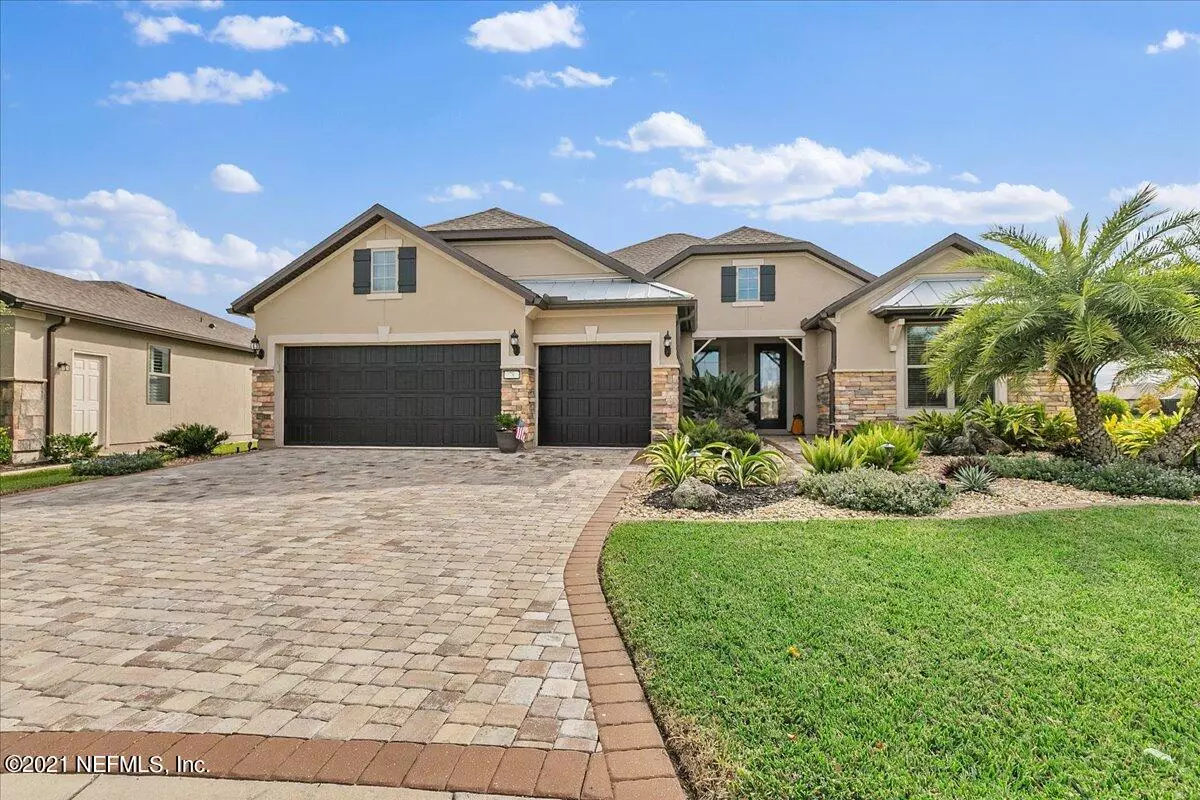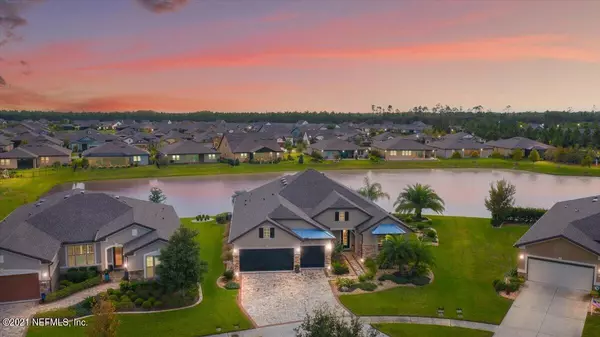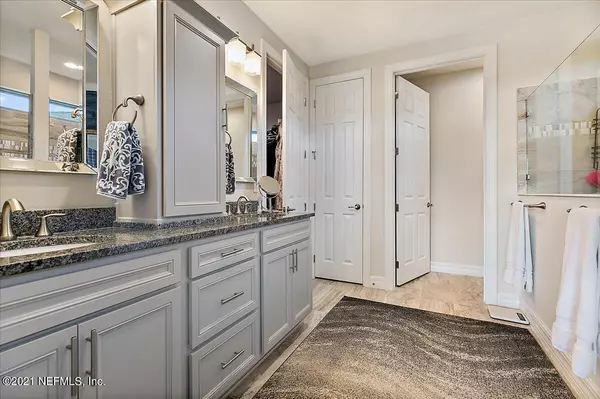$785,000
$849,000
7.5%For more information regarding the value of a property, please contact us for a free consultation.
78 BROAD OAK CT Ponte Vedra, FL 32081
3 Beds
3 Baths
2,506 SqFt
Key Details
Sold Price $785,000
Property Type Single Family Home
Sub Type Single Family Residence
Listing Status Sold
Purchase Type For Sale
Square Footage 2,506 sqft
Price per Sqft $313
Subdivision Del Webb Ponte Vedra
MLS Listing ID 1140896
Sold Date 01/14/22
Style Traditional
Bedrooms 3
Full Baths 3
HOA Fees $195/mo
HOA Y/N Yes
Originating Board realMLS (Northeast Florida Multiple Listing Service)
Year Built 2018
Property Sub-Type Single Family Residence
Property Description
Fabulous 3 bedroom 3 bath Pinnacle home on water front, estate sized lot in Del Webb Ponte Vedra. This beautifully landscaped home has endless upgrades... light and bright chefs kitchen with built in appliances, custom cabinets, backsplash, lighting and huge sit-down island which opens to the family room. Split floor plan with large master suite, custom window treatments, large walk in shower and closet. Two additional bedrooms plus a flex room/office with French doors. (See a more complete list of Options/Upgrades under the Documents Tab). You will enjoy unbelievable sunsets from the new screen enclosure overlooking the water. Del Webb Ponte Vedra is an active 55+ community located close to the beach, golf, shopping, fabulous restaurants and Mayo Clinic.
Location
State FL
County St. Johns
Community Del Webb Ponte Vedra
Area 272-Nocatee South
Direction From the gate: Right on River Run, Right on Pineland Bay, Left on Tree Side, Right on Broad Oak.
Interior
Interior Features Breakfast Bar, Entrance Foyer, Kitchen Island, Pantry, Primary Bathroom - Shower No Tub, Split Bedrooms, Walk-In Closet(s)
Heating Central, Heat Pump
Cooling Central Air
Flooring Tile
Exterior
Parking Features Attached, Garage, Garage Door Opener
Garage Spaces 3.0
Pool None
Utilities Available Cable Connected
Amenities Available Sauna
Roof Type Shingle
Porch Front Porch, Patio, Porch
Total Parking Spaces 3
Private Pool No
Building
Lot Description Irregular Lot, Sprinklers In Front, Sprinklers In Rear
Sewer Public Sewer
Water Public
Architectural Style Traditional
Structure Type Frame,Stucco
New Construction No
Others
HOA Name First Service Res
Senior Community Yes
Tax ID 0722520440
Security Features Smoke Detector(s)
Acceptable Financing Cash, Conventional
Listing Terms Cash, Conventional
Read Less
Want to know what your home might be worth? Contact us for a FREE valuation!

Our team is ready to help you sell your home for the highest possible price ASAP
Bought with BETTER HOMES & GARDENS REAL ESTATE LIFESTYLES REALTY





