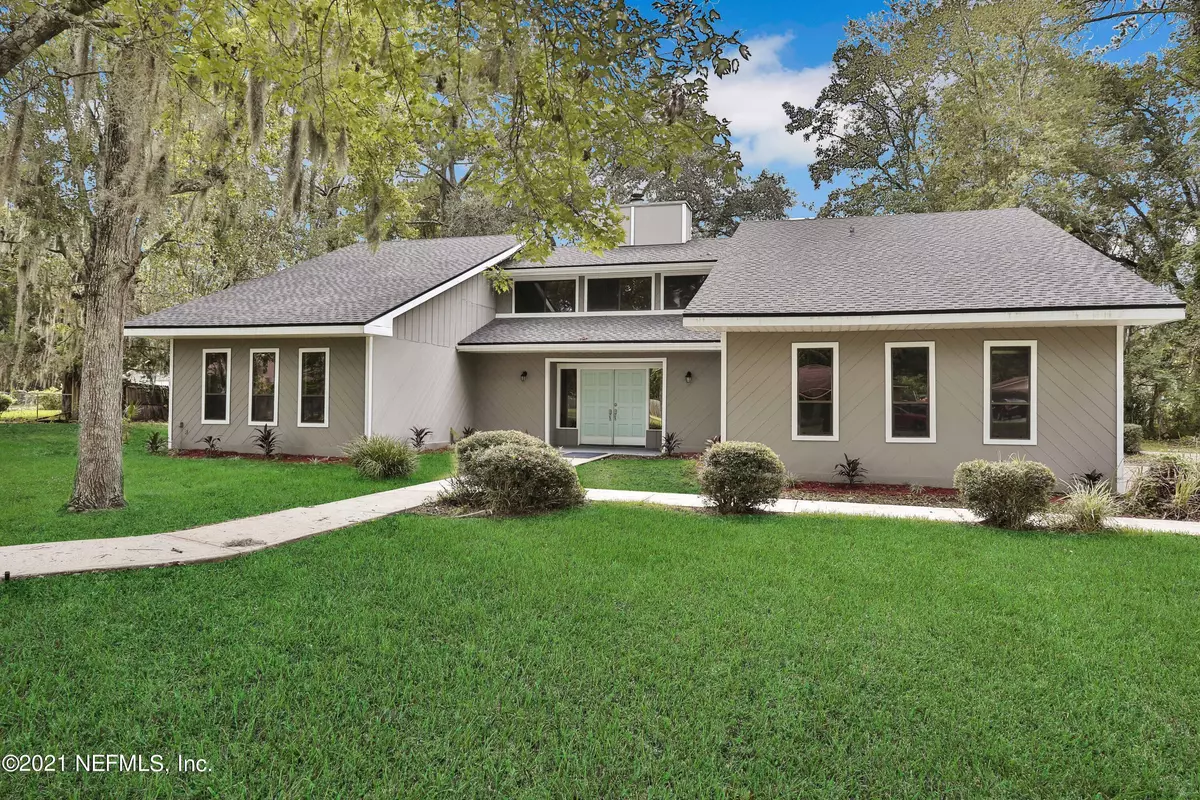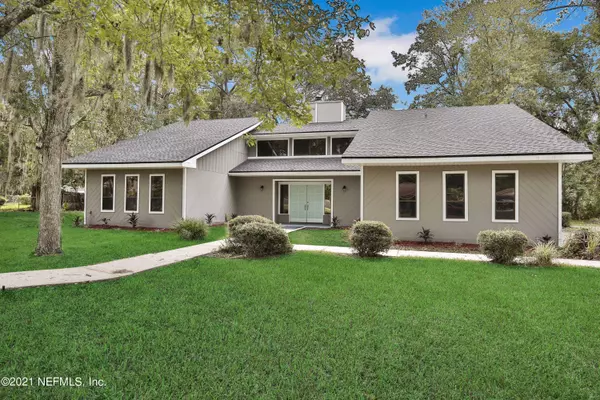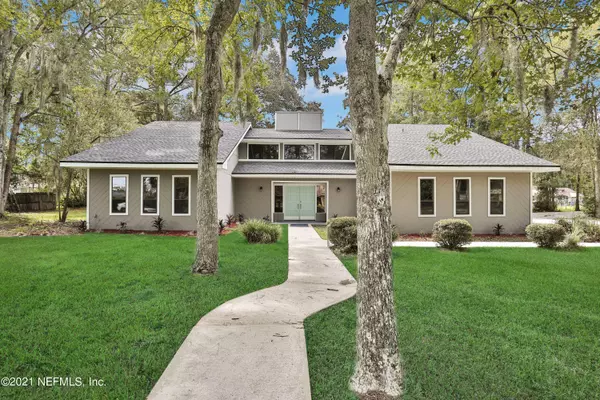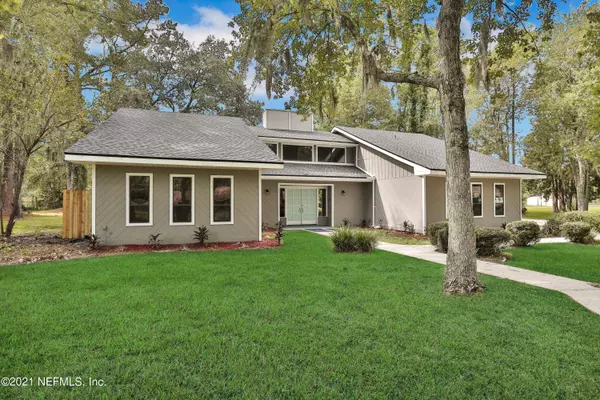$350,000
$325,000
7.7%For more information regarding the value of a property, please contact us for a free consultation.
4014 RANIE RD Jacksonville, FL 32218
4 Beds
3 Baths
2,213 SqFt
Key Details
Sold Price $350,000
Property Type Single Family Home
Sub Type Single Family Residence
Listing Status Sold
Purchase Type For Sale
Square Footage 2,213 sqft
Price per Sqft $158
Subdivision Metes & Bounds
MLS Listing ID 1130673
Sold Date 11/08/21
Bedrooms 4
Full Baths 3
HOA Y/N No
Originating Board realMLS (Northeast Florida Multiple Listing Service)
Year Built 1984
Property Sub-Type Single Family Residence
Property Description
Tastefully and FULLY remodeled home nestled on almost 1 acre lot in a beautiful northside neighborhood. This spacious 4/3 home has exquisite features including open concept layout with vaulted ceilings, separate formal dining room, inside laundry room, master and guest bedroom & bathroom on the first floor. Custom kitchen with white shaker cabinets, granite counters, subway tile backsplash & Brand NEW stainless steel appliances. Brand NEW Roof, and NEW, NEW high end laminate flooring in living areas and NEW carpet in bedrooms. Updated bathrooms, Freshly painted interior and exterior, New plumbing and electrical fixtures throughout. Large driveway perfect to store your Boat/RV. This home is a must see!
Location
State FL
County Duval
Community Metes & Bounds
Area 091-Garden City/Airport
Direction From I-295 W Beltway, East on Dunn Ave, Right on Wingate Rd, Right on Ranie Rd, Home is on the Left.
Interior
Interior Features Eat-in Kitchen, Primary Bathroom - Shower No Tub, Primary Downstairs, Split Bedrooms, Vaulted Ceiling(s)
Heating Central
Cooling Central Air
Flooring Carpet, Vinyl
Fireplaces Number 1
Fireplace Yes
Exterior
Parking Features Additional Parking
Garage Spaces 2.0
Fence Chain Link
Pool None
Roof Type Shingle
Porch Covered, Patio
Total Parking Spaces 2
Private Pool No
Building
Sewer Septic Tank
Water Public, Well
Structure Type Frame,Wood Siding
New Construction No
Schools
Elementary Schools Garden City
Middle Schools Highlands
High Schools Jean Ribault
Others
Tax ID 0202520090
Security Features Smoke Detector(s)
Acceptable Financing Cash, Conventional, FHA, VA Loan
Listing Terms Cash, Conventional, FHA, VA Loan
Read Less
Want to know what your home might be worth? Contact us for a FREE valuation!

Our team is ready to help you sell your home for the highest possible price ASAP
Bought with DJ & LINDSEY REAL ESTATE





