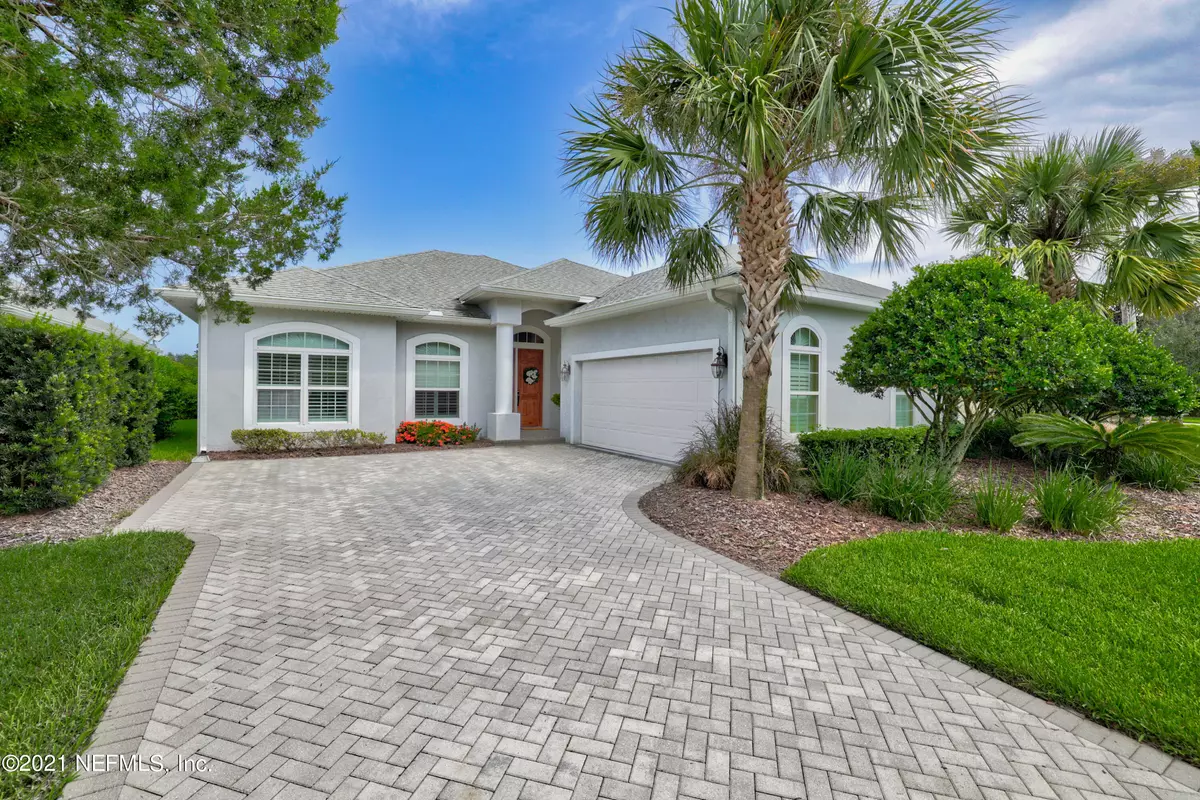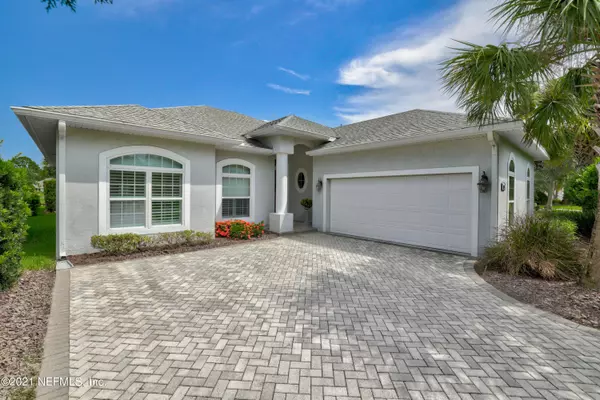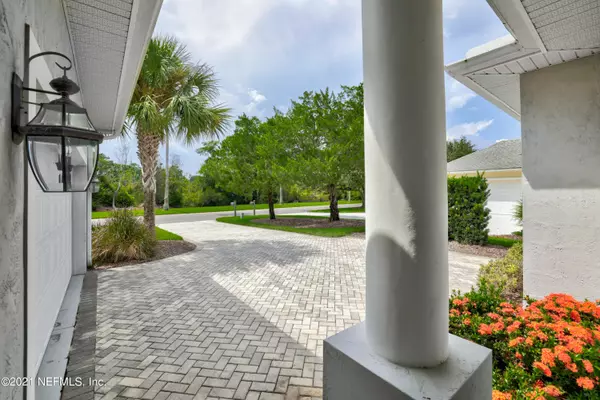$750,000
$720,000
4.2%For more information regarding the value of a property, please contact us for a free consultation.
854 SUMMER BAY DR St Augustine, FL 32080
3 Beds
3 Baths
2,873 SqFt
Key Details
Sold Price $750,000
Property Type Single Family Home
Sub Type Single Family Residence
Listing Status Sold
Purchase Type For Sale
Square Footage 2,873 sqft
Price per Sqft $261
Subdivision Marsh Creek
MLS Listing ID 1129439
Sold Date 11/19/21
Style Patio Home
Bedrooms 3
Full Baths 2
Half Baths 1
HOA Fees $278/mo
HOA Y/N Yes
Originating Board realMLS (Northeast Florida Multiple Listing Service)
Year Built 2011
Property Description
This beautiful custom-built home is located in the very coveted Marsh Creek Golf & Country Club neighborhood. Built in 2011 and overlooking the 16th hole, this home sits in a quiet cul-de-sac that has beautiful matured oak trees, lush landscaping and is fully gated. The thoughtful floorplan is designed to embrace true Florida living. Once you enter, you'll notice the soaring 12 ft ceilings, arched doorways, chefs' kitchen and the all-seasons Florida room. The hardwood floors throughout, custom closets and crown molding complete this home. Walking in, you can see and feel all the natural light beaming in from the air-conditioned Florida room that looks over the golf course. The split bedroom floorplan gives the owners' suite a very private feel from the two other bedrooms and office.
Location
State FL
County St. Johns
Community Marsh Creek
Area 331-St Augustine Beach
Direction From I95 S take Exit 311 towards St Augustine Beach, merge on to 207 N, turn R onto FL-312 E, turn R on Mizell Rd to R on Wander Lakes Blvd then a L on Summer Bay Drive. Home sits on Left.
Interior
Interior Features Eat-in Kitchen, Entrance Foyer, Kitchen Island, Pantry, Primary Bathroom -Tub with Separate Shower, Split Bedrooms, Walk-In Closet(s)
Heating Central
Cooling Central Air
Flooring Carpet, Tile, Wood
Exterior
Garage Spaces 2.0
Pool Community
Amenities Available Clubhouse, Golf Course, Maintenance Grounds, Tennis Court(s)
View Golf Course
Roof Type Shingle
Porch Glass Enclosed, Patio
Total Parking Spaces 2
Private Pool No
Building
Lot Description Cul-De-Sac, On Golf Course, Sprinklers In Front, Sprinklers In Rear
Sewer Public Sewer
Water Public
Architectural Style Patio Home
Structure Type Concrete
New Construction No
Schools
Elementary Schools R.B. Hunt
Middle Schools Sebastian
High Schools St. Augustine
Others
HOA Name May Management
Tax ID 1626920080
Security Features Smoke Detector(s)
Acceptable Financing Cash, Conventional, FHA, VA Loan
Listing Terms Cash, Conventional, FHA, VA Loan
Read Less
Want to know what your home might be worth? Contact us for a FREE valuation!

Our team is ready to help you sell your home for the highest possible price ASAP
Bought with SUNSHINE REALTY & VACATION RENTALS, LLC






