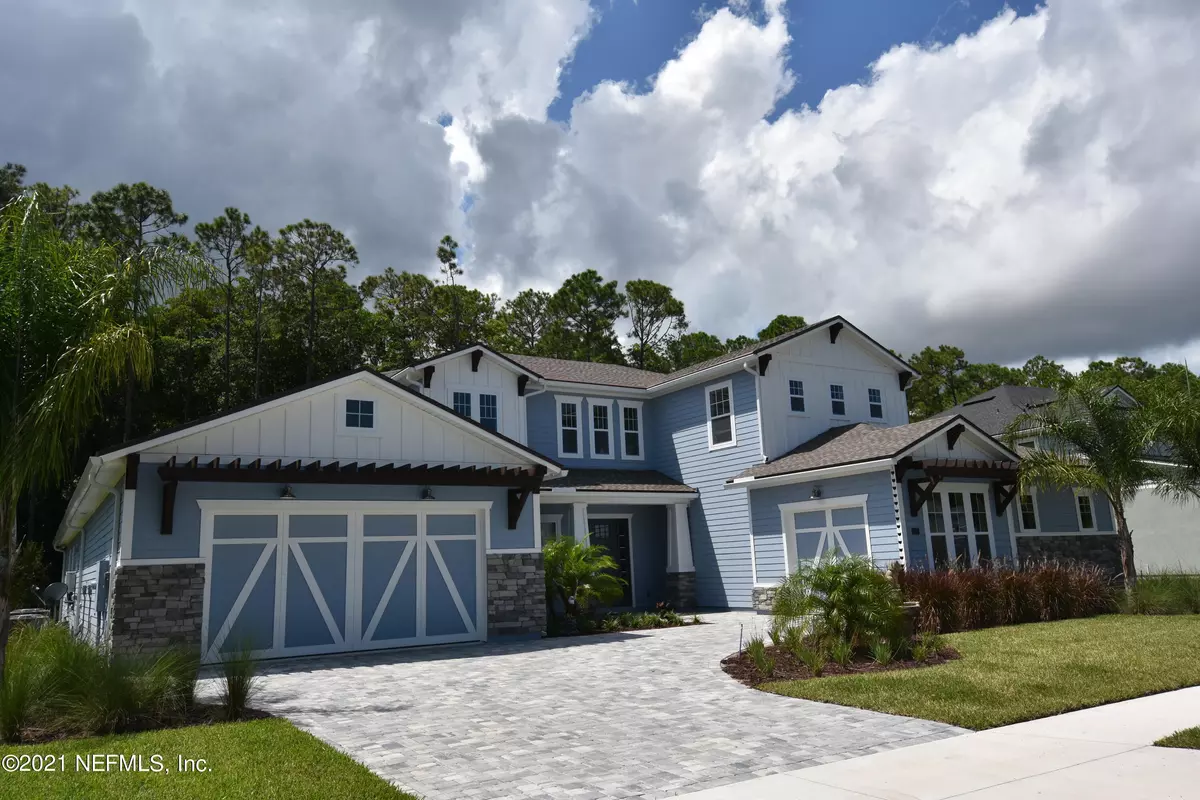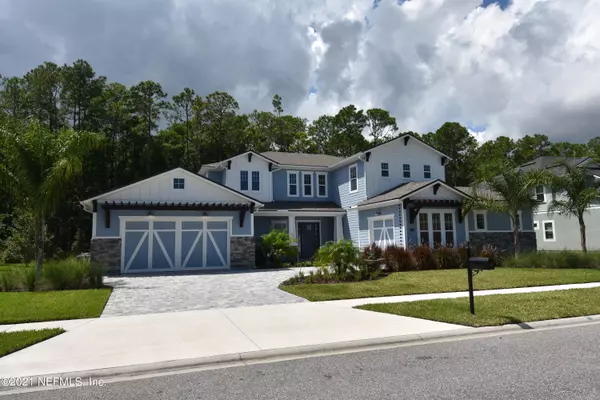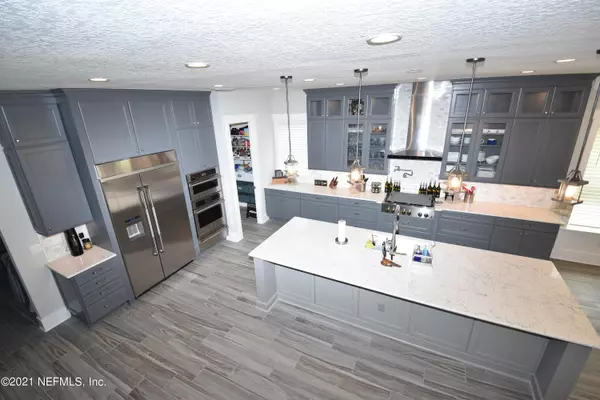$1,123,000
$1,100,000
2.1%For more information regarding the value of a property, please contact us for a free consultation.
205 GARDINERS BAY DR Ponte Vedra, FL 32081
4 Beds
6 Baths
4,447 SqFt
Key Details
Sold Price $1,123,000
Property Type Single Family Home
Sub Type Single Family Residence
Listing Status Sold
Purchase Type For Sale
Square Footage 4,447 sqft
Price per Sqft $252
Subdivision Coastal Oaks At Nocatee
MLS Listing ID 1129812
Sold Date 10/12/21
Style Traditional
Bedrooms 4
Full Baths 5
Half Baths 1
HOA Fees $160/qua
HOA Y/N Yes
Originating Board realMLS (Northeast Florida Multiple Listing Service)
Year Built 2021
Property Description
Why wait a year to build! This beautiful custom 4 bed 5 1/2 bath estate home built in Exclusive Gated Coastal Oaks was completed July 2021 w/ $300,000 in upgrades! 25ft ceilings, 16ft hidden sliding glass doors, DC ceiling fans ordered, Pre-wired for pool w/ full pool bath, plumbed for outdoor gas kitchen w/ vent hood. The kitchen has upgraded cabinets, quartz countertops w/ a MASSIVE pantry and JENNAIR Chefs package & pot filler over 6 burner gas stove. Both garage bays were expanded, dual tankless gas water heaters. Master has huge soaking tub & walk in shower with dual heads, huge dual vanities, his & her walk in closets. The game room is the 4th bedroom with walk in closet & full bath. Bonus loft leads to 2 upstairs bedrooms, each have full bathrooms & Walk In Closets.
Location
State FL
County St. Johns
Community Coastal Oaks At Nocatee
Area 272-Nocatee South
Direction Must be escorted through gate. Turn into Coastal Oaks onto Bluewater Dr, right onto Port Charlotte Dr, left onto Gardiners Bay
Interior
Interior Features Pantry, Primary Bathroom -Tub with Separate Shower, Primary Downstairs, Split Bedrooms, Walk-In Closet(s)
Heating Central, Electric
Cooling Central Air, Electric
Flooring Tile
Fireplaces Number 1
Fireplace Yes
Exterior
Exterior Feature Outdoor Shower
Garage Additional Parking, Attached, Garage, Garage Door Opener
Garage Spaces 3.0
Pool None
Utilities Available Cable Connected
Amenities Available Basketball Court, Clubhouse, Fitness Center, Jogging Path, Playground, Tennis Court(s)
Roof Type Shingle
Porch Front Porch, Porch, Screened
Total Parking Spaces 3
Private Pool No
Building
Lot Description Wooded
Water Public
Architectural Style Traditional
Structure Type Concrete,Frame
New Construction No
Schools
Elementary Schools Pine Island Academy
Middle Schools Pine Island Academy
High Schools Allen D. Nease
Others
HOA Name Coastal Oaks at Noca
Tax ID 0702915100
Security Features Security System Leased,Smoke Detector(s)
Acceptable Financing Cash, Conventional, FHA, VA Loan
Listing Terms Cash, Conventional, FHA, VA Loan
Read Less
Want to know what your home might be worth? Contact us for a FREE valuation!

Our team is ready to help you sell your home for the highest possible price ASAP
Bought with MILITARY REALTY INC






