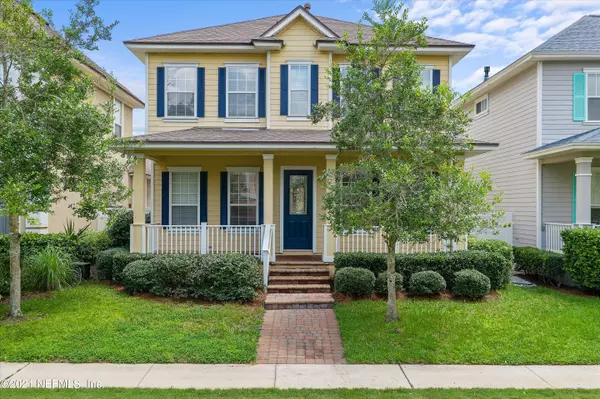$460,000
$485,000
5.2%For more information regarding the value of a property, please contact us for a free consultation.
416 CENTRAL ST St Augustine, FL 32095
4 Beds
4 Baths
2,623 SqFt
Key Details
Sold Price $460,000
Property Type Single Family Home
Sub Type Single Family Residence
Listing Status Sold
Purchase Type For Sale
Square Footage 2,623 sqft
Price per Sqft $175
Subdivision Palencia
MLS Listing ID 1123428
Sold Date 10/08/21
Style Traditional
Bedrooms 4
Full Baths 3
Half Baths 1
HOA Fees $11/ann
HOA Y/N Yes
Originating Board realMLS (Northeast Florida Multiple Listing Service)
Year Built 2005
Lot Dimensions 0.090
Property Sub-Type Single Family Residence
Property Description
Welcome Home! This lovely Toll Brothers home offers a spacious front porch to chat with neighbors, read a book or enjoy a nice Florida evening. Features include gleaming hardwood floors, high ceilings, open concept kitchen and spacious bedrooms upstairs and a loft media room.
If you work from home or need a private guest space, teen suite etc. There is a spacious bedroom/bath over the garage. The home is designed for low maintenance living with a rear entry garage, lanai and small garden like yard. Best of all, you are in the heart of Palencia just a short stroll to shops, golf club, pool and the elementary school. Palencia offers a full range of world class amenities including a 30 acre park system, fitness trails and a boardwalk to the Intracoastal waterway.
Location
State FL
County St. Johns
Community Palencia
Area 312-Palencia Area
Direction From I-95, exit #323 World Golf Village Pkwy and turn E to US1 and the entrance to Palencia. Straight thru the roundabout and turn R on Central St till you reach guest parking.
Interior
Interior Features Breakfast Bar, Eat-in Kitchen, Entrance Foyer, In-Law Floorplan, Pantry, Primary Bathroom -Tub with Separate Shower, Split Bedrooms, Walk-In Closet(s)
Heating Central
Cooling Central Air
Flooring Wood
Fireplaces Number 1
Furnishings Unfurnished
Fireplace Yes
Exterior
Parking Features Additional Parking, Attached, Garage, Guest
Garage Spaces 2.0
Fence Back Yard, Vinyl
Pool None
Utilities Available Natural Gas Available
Amenities Available Clubhouse
Roof Type Shingle
Porch Front Porch, Porch, Screened
Total Parking Spaces 2
Private Pool No
Building
Sewer Public Sewer
Water Public
Architectural Style Traditional
Structure Type Fiber Cement,Frame
New Construction No
Schools
Elementary Schools Palencia
Middle Schools Pacetti Bay
High Schools Allen D. Nease
Others
Tax ID 0720783050
Security Features Security System Owned
Acceptable Financing Cash, Conventional, FHA, VA Loan
Listing Terms Cash, Conventional, FHA, VA Loan
Read Less
Want to know what your home might be worth? Contact us for a FREE valuation!

Our team is ready to help you sell your home for the highest possible price ASAP
Bought with HOVER GIRL PROPERTIES





