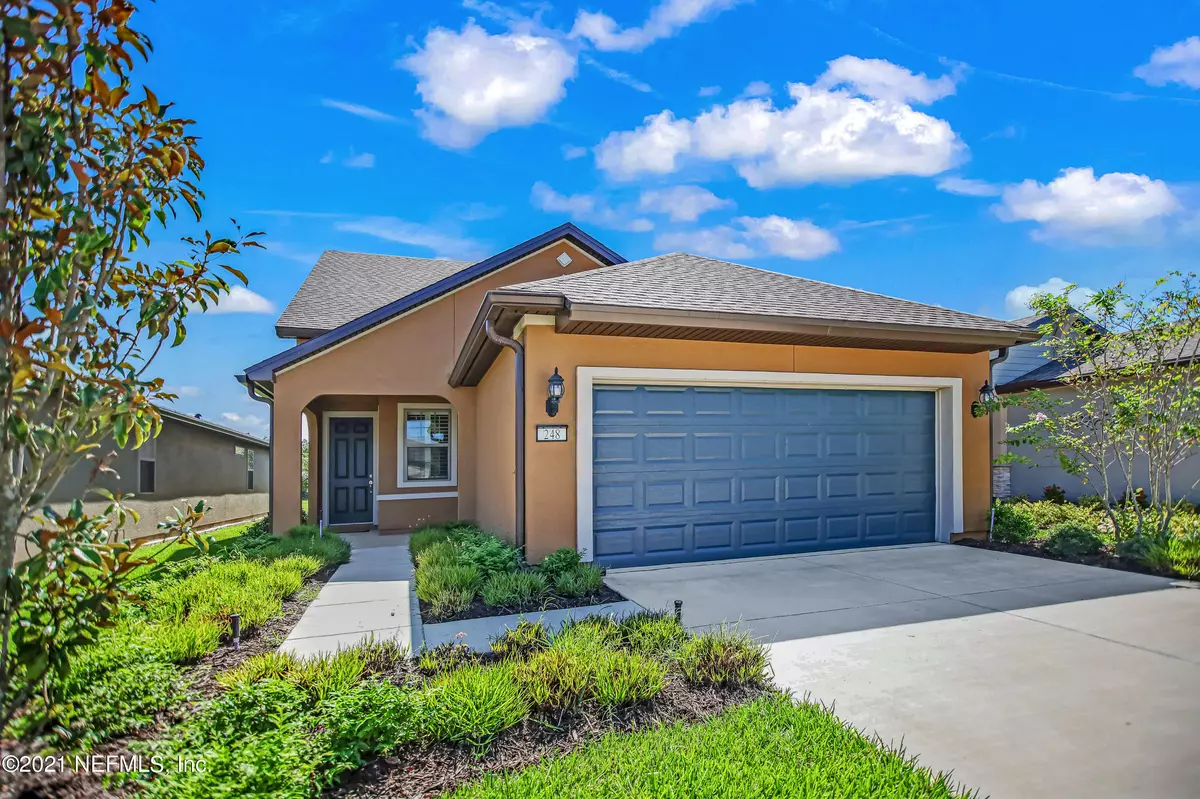$520,000
$529,000
1.7%For more information regarding the value of a property, please contact us for a free consultation.
248 WOOD POND LOOP Ponte Vedra, FL 32081
3 Beds
3 Baths
2,211 SqFt
Key Details
Sold Price $520,000
Property Type Single Family Home
Sub Type Single Family Residence
Listing Status Sold
Purchase Type For Sale
Square Footage 2,211 sqft
Price per Sqft $235
Subdivision Riverwood By Del Webb
MLS Listing ID 1124771
Sold Date 10/12/21
Bedrooms 3
Full Baths 3
HOA Fees $195/mo
HOA Y/N Yes
Originating Board realMLS (Northeast Florida Multiple Listing Service)
Year Built 2019
Property Description
You're going to love this house! the popular Taft floor plan includes a GORGEOUS kitchen with white cabinets and quartz countertops, and right off of the kitchen is a tranquil sunroom overlooking the pond. Additionally, on the first floor is the owner's suite, guest bedroom, family room, dining area, and a flex room perfect for an office. The second floor has a second owner's suite and a loft area. Located in Del Webb Ponte Vedra, a gated 55+ active community in Nocatee rated by Newsweek magazine's best place to live in Florida 2020. Often referred to as a cruise ship on land. With so many resort-style amenities and planned activities to keep you busy, Great walking and biking trails, pools including an indoor heated pool, fitness center pickleball, tennis courts, & so much more
Location
State FL
County St. Johns
Community Riverwood By Del Webb
Area 272-Nocatee South
Direction From Nocatee Pkwy. Exit R on Crosswater Pkwy, Del Webb is on L. Go through guard gate, turn R on River Run. Left on Lantern Oak Lane and right on Wood Pond Loop.
Interior
Interior Features Breakfast Bar, Entrance Foyer, Kitchen Island, Pantry, Primary Downstairs, Split Bedrooms, Walk-In Closet(s)
Heating Central, Heat Pump
Cooling Central Air
Flooring Carpet, Vinyl
Laundry Electric Dryer Hookup, Washer Hookup
Exterior
Parking Features Additional Parking, Attached, Garage
Garage Spaces 2.0
Fence Back Yard
Pool Community
Utilities Available Cable Available
Amenities Available Clubhouse, Fitness Center, Jogging Path, Security, Tennis Court(s), Trash
Waterfront Description Pond
Roof Type Shingle
Porch Patio, Porch, Screened
Total Parking Spaces 2
Private Pool No
Building
Lot Description Sprinklers In Front, Sprinklers In Rear
Sewer Public Sewer
Water Public
Structure Type Frame,Stucco
New Construction No
Others
HOA Name First Service Resid
Senior Community Yes
Tax ID 0722540800
Acceptable Financing Cash, Conventional, FHA, VA Loan
Listing Terms Cash, Conventional, FHA, VA Loan
Read Less
Want to know what your home might be worth? Contact us for a FREE valuation!

Our team is ready to help you sell your home for the highest possible price ASAP
Bought with RE/MAX UNLIMITED






