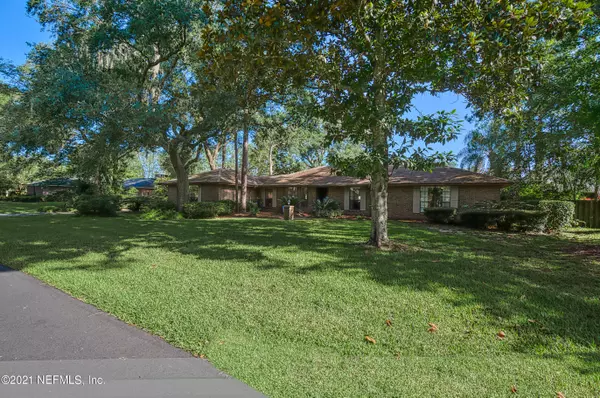$370,000
$375,000
1.3%For more information regarding the value of a property, please contact us for a free consultation.
1465 FRUIT COVE FOREST RD N St Johns, FL 32259
3 Beds
2 Baths
2,118 SqFt
Key Details
Sold Price $370,000
Property Type Single Family Home
Sub Type Single Family Residence
Listing Status Sold
Purchase Type For Sale
Square Footage 2,118 sqft
Price per Sqft $174
Subdivision Fruit Cove Forest
MLS Listing ID 1120733
Sold Date 09/01/21
Style Flat,Ranch
Bedrooms 3
Full Baths 2
HOA Y/N No
Originating Board realMLS (Northeast Florida Multiple Listing Service)
Year Built 1985
Property Description
Enjoy quiet convenience in this little gem of a neighborhood. Located within a mile of shopping, restaurants and the local library, you are welcomed to this brick beauty by sweeping oaks and mature magnolia trees. Open floor plan with breakfast bar will entertain a crowd. Home is easy access with ramps in garage and back porch and 36'' wide hallways and doorways. Large fenced back yard and wood deck for relaxing after a long day. Ample space to park your boat or other toys. Live your Best Florida Life in this low maintenance brick home!
Location
State FL
County St. Johns
Community Fruit Cove Forest
Area 301-Julington Creek/Switzerland
Direction From I295 go South on State Road 13/San Jose Blvd. Past Julington Creek Bridge. Turn R on Fruit Cove Forest Drive S. Turn R on Fruit Cove Forest Dr. S. House is 2nd on the Right.
Interior
Interior Features Breakfast Bar, Eat-in Kitchen, Entrance Foyer, Pantry, Primary Bathroom -Tub with Separate Shower, Primary Downstairs, Vaulted Ceiling(s), Walk-In Closet(s)
Heating Central
Cooling Central Air
Flooring Carpet, Tile, Vinyl
Fireplaces Number 1
Fireplaces Type Wood Burning
Fireplace Yes
Exterior
Parking Features Attached, Garage, Garage Door Opener, RV Access/Parking
Garage Spaces 2.0
Fence Back Yard, Wood
Pool None
Utilities Available Cable Available
Roof Type Shingle
Porch Deck
Total Parking Spaces 2
Private Pool No
Building
Sewer Septic Tank
Water Public
Architectural Style Flat, Ranch
Structure Type Brick Veneer,Frame
New Construction No
Others
Tax ID 0054710220
Acceptable Financing Cash, Conventional, FHA, VA Loan
Listing Terms Cash, Conventional, FHA, VA Loan
Read Less
Want to know what your home might be worth? Contact us for a FREE valuation!

Our team is ready to help you sell your home for the highest possible price ASAP
Bought with VYLLA HOME





