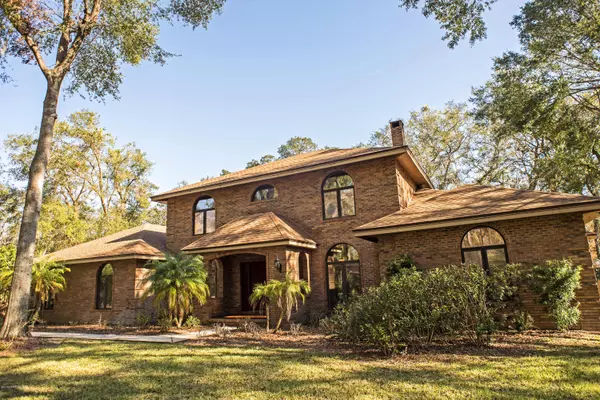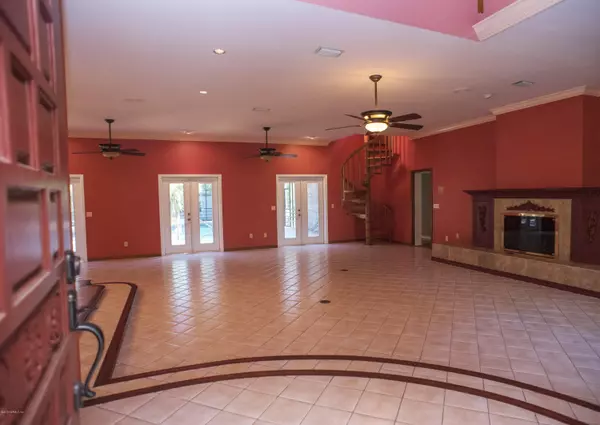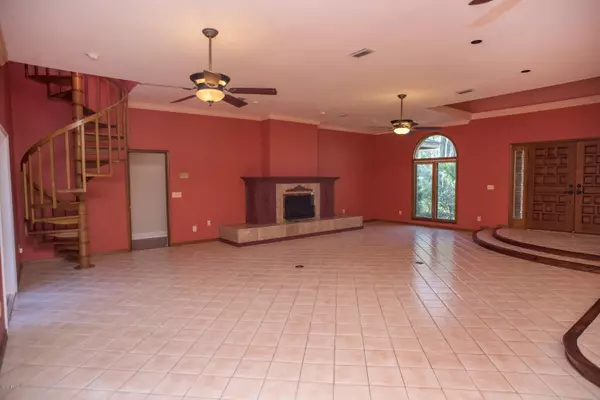$458,000
$470,000
2.6%For more information regarding the value of a property, please contact us for a free consultation.
3430 RED CLOUD TRL St Augustine, FL 32086
5 Beds
4 Baths
3,972 SqFt
Key Details
Sold Price $458,000
Property Type Single Family Home
Sub Type Single Family Residence
Listing Status Sold
Purchase Type For Sale
Square Footage 3,972 sqft
Price per Sqft $115
Subdivision Prairie Creek
MLS Listing ID 916544
Sold Date 10/10/19
Style Traditional
Bedrooms 5
Full Baths 3
Half Baths 1
HOA Fees $94/mo
HOA Y/N Yes
Originating Board realMLS (Northeast Florida Multiple Listing Service)
Year Built 1988
Property Sub-Type Single Family Residence
Property Description
This must-see stately brick pool home, nestled under the oaks, enjoys a private park-like setting where wildlife is abundant. From the moment you walk into the house, you will be 'wowed' by everything it has to offer. From the expansive living/dining space with impressive gas fireplace, to the gourmet kitchen featuring gas cook top, double wall ovens, walk in pantry and natural wood cabinetry - you know entertaining friends and family will be a breeze. The over sized screened pool lanai is the perfect place to enjoy sunny Florida days and show off your grill master skills. With 5 bedrooms + a den for second living space or office, every member of the family can have their space!
Location
State FL
County St. Johns
Community Prairie Creek
Area 337-Old Moultrie Rd/Wildwood
Direction Wildwood Drive to Prairie Creek community. From gate, take 2nd left onto Red Cloud Trail. House will be on the right.
Rooms
Other Rooms Shed(s)
Interior
Interior Features Kitchen Island, Primary Bathroom -Tub with Separate Shower, Primary Downstairs
Heating Central, Electric
Cooling Central Air, Electric
Flooring Tile, Wood
Exterior
Parking Features Attached, Garage
Garage Spaces 2.0
Pool In Ground, Screen Enclosure
Amenities Available Security
Roof Type Shingle
Porch Patio, Screened
Total Parking Spaces 2
Private Pool No
Building
Lot Description Wooded
Sewer Septic Tank
Water Well
Architectural Style Traditional
New Construction No
Schools
Elementary Schools Otis A. Mason
Middle Schools Gamble Rogers
High Schools Pedro Menendez
Others
Tax ID 1368020550
Read Less
Want to know what your home might be worth? Contact us for a FREE valuation!

Our team is ready to help you sell your home for the highest possible price ASAP





