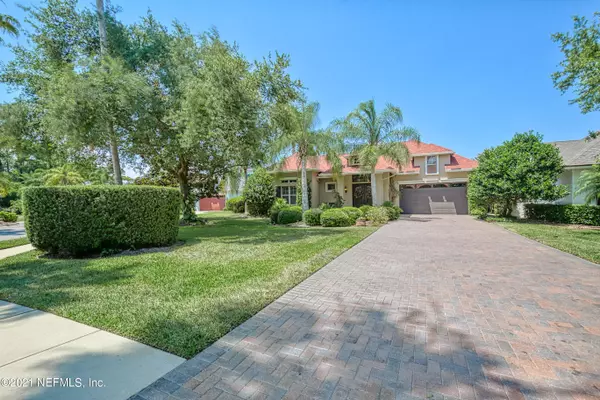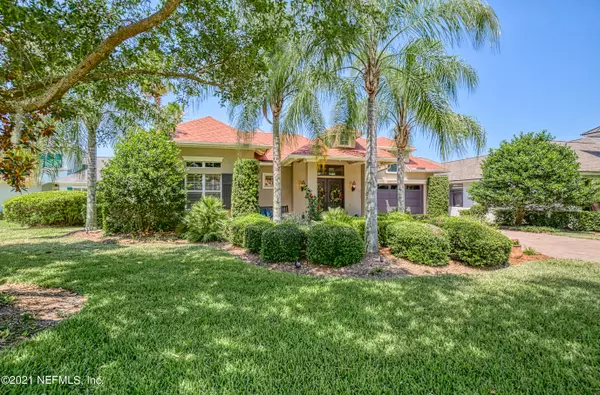$1,125,000
$1,075,000
4.7%For more information regarding the value of a property, please contact us for a free consultation.
104 SPANISH MARSH DR DR St Augustine, FL 32095
5 Beds
7 Baths
4,084 SqFt
Key Details
Sold Price $1,125,000
Property Type Single Family Home
Sub Type Single Family Residence
Listing Status Sold
Purchase Type For Sale
Square Footage 4,084 sqft
Price per Sqft $275
Subdivision Palencia
MLS Listing ID 1111801
Sold Date 07/20/21
Style Multi Generational,Traditional
Bedrooms 5
Full Baths 5
Half Baths 2
HOA Fees $16/ann
HOA Y/N Yes
Originating Board realMLS (Northeast Florida Multiple Listing Service)
Year Built 2004
Property Description
Check out this stunning courtyard pool home that feels like your own oasis! This is a former Arthur Rutenberg model home with many custom additions. The guest suite has its own entrance and is perfect for visitors or multi generational families. Relax by the pool or soak in the hot tub after a day on the golf course. The gourmet kitchen with a sub zero fridge, 6 burner gas cooktop and spacious 42'' cabinets are a dream come true. California walnut wood floors in the master and the 11' ceilings and crown molding throughout are impressive! The roof, 2 A/C units, water softener and pool heater have been replaced within the past 5 years. The home is block construction, and is located in a no flood zone. Read more about the features under Documents. Golf membership is transferrable
Location
State FL
County St. Johns
Community Palencia
Area 312-Palencia Area
Direction From US 1 South turn left on Palencia Village Drive, at rounder take first right on South Loop Pkwy, pass through gate, Left on Spanish Marsh. House is on the right.
Rooms
Other Rooms Outdoor Kitchen
Interior
Interior Features Breakfast Bar, Breakfast Nook, Built-in Features, Butler Pantry, Central Vacuum, Entrance Foyer, In-Law Floorplan, Kitchen Island, Pantry, Primary Bathroom -Tub with Separate Shower, Primary Downstairs, Solar Tube(s), Vaulted Ceiling(s), Walk-In Closet(s), Wet Bar
Heating Central
Cooling Central Air
Flooring Carpet, Tile, Wood
Fireplaces Number 1
Fireplaces Type Gas
Fireplace Yes
Exterior
Exterior Feature Balcony
Parking Features Attached, Garage, Garage Door Opener
Garage Spaces 2.0
Pool In Ground, Screen Enclosure
Utilities Available Cable Connected
Amenities Available Basketball Court, Clubhouse, Fitness Center, Golf Course, Laundry, Playground, Security, Tennis Court(s), Trash
Waterfront Description Pond
View Golf Course
Roof Type Shingle
Porch Covered, Front Porch, Patio, Porch, Screened
Total Parking Spaces 2
Private Pool No
Building
Lot Description Cul-De-Sac, Sprinklers In Front, Sprinklers In Rear
Sewer Public Sewer
Water Public
Architectural Style Multi Generational, Traditional
Structure Type Block,Stucco
New Construction No
Schools
Elementary Schools Palencia
Middle Schools Pacetti Bay
High Schools Allen D. Nease
Others
Tax ID 0720820090
Security Features Security System Owned,Smoke Detector(s)
Acceptable Financing Cash, Conventional, Lease Back
Listing Terms Cash, Conventional, Lease Back
Read Less
Want to know what your home might be worth? Contact us for a FREE valuation!

Our team is ready to help you sell your home for the highest possible price ASAP






