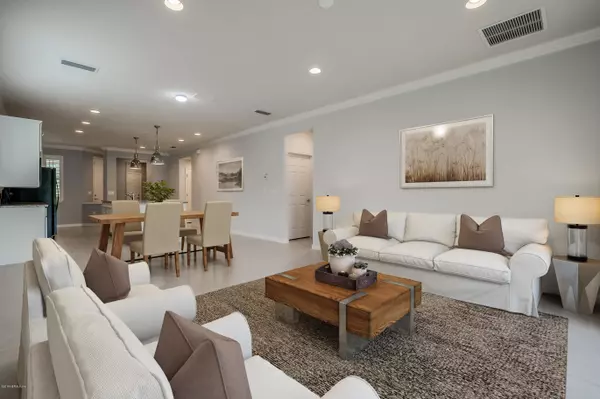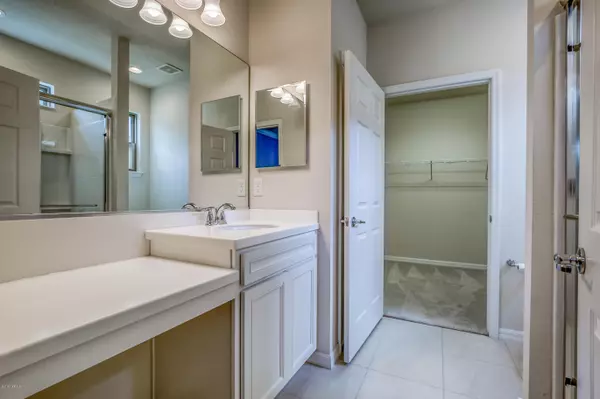$379,000
$385,000
1.6%For more information regarding the value of a property, please contact us for a free consultation.
67 WOODBRIAR RD Ponte Vedra, FL 32081
3 Beds
3 Baths
1,933 SqFt
Key Details
Sold Price $379,000
Property Type Single Family Home
Sub Type Single Family Residence
Listing Status Sold
Purchase Type For Sale
Square Footage 1,933 sqft
Price per Sqft $196
Subdivision Del Webb Ponte Vedra
MLS Listing ID 1015323
Sold Date 11/27/19
Style Traditional
Bedrooms 3
Full Baths 3
HOA Fees $182/mo
HOA Y/N Yes
Originating Board realMLS (Northeast Florida Multiple Listing Service)
Year Built 2017
Property Sub-Type Single Family Residence
Property Description
Welcome home! This pristine beauty is perfectly nestled in the popular Del Webb community, boasting gorgeous views of the lake and peaceful preserve. A perfect combination for your morning coffee time! From the moment you arrive, you'll be awed by this unique exterior design with decorative stacked stone accents and a quaint front porch. Front door opens up to your light and bright open floor plan with your gorgeous upgraded kitchen as the focal point. Gorgeous lake views can be seen from just about every spot in this home! Kitchen offers oversized island with plenty of space for eating and additional cabinet storage, granite counters, custom white cabinets, incredible pendant lighting, double under mount sink, and MORE. This home also boasts gorgeous crown molding throughout, extra recessed lighting, TONS of additional closet space, and everyone's favorite plantation shutters. Master bedroom is tucked away to the back of the home for privacy and gorgeous backyard views to wake up to. Master on-suite boasts massive walk in closet, walk in shower and comfort height vanity. One additional bedroom and full bath is downstairs, with an entire bonus/living room and guest suite/full bath upstairs. This space is absolutely perfect for family guests visiting or a live in caregiver. Everything has been thought of! Pavered lanai has been extended and screened in so that enjoying the best view in Del Webb is a part of your daily routine. Location is convenient to shopping, beaches and all that the Nocatee life has to offer. Del Webb residents love to enjoy the Anastasia Club that offers tons of activities and clubs, as well as both indoor and outdoor pools, pickle ball, fitness center, spa, and so much more!
Location
State FL
County St. Johns
Community Del Webb Ponte Vedra
Area 272-Nocatee South
Direction Philips Hwy to Nocatee Pkwy. R onto Crosswater Pkwy. L onto Del Webb Pkwy, enter through gate. R onto River Run Blvd. R onto Pineland Bay Dr. L onto Wood Meadows Way. R onto Woodbriar Rd. Home on L.
Interior
Interior Features Breakfast Bar, Eat-in Kitchen, Entrance Foyer, In-Law Floorplan, Kitchen Island, Pantry, Primary Bathroom - Shower No Tub, Primary Downstairs, Split Bedrooms, Walk-In Closet(s)
Heating Central
Cooling Central Air
Flooring Carpet, Tile
Furnishings Unfurnished
Laundry Electric Dryer Hookup, Washer Hookup
Exterior
Parking Features Attached, Garage, Garage Door Opener
Garage Spaces 2.0
Pool Community, None
Utilities Available Cable Available
Amenities Available Sauna
Waterfront Description Pond
View Water
Roof Type Shingle
Accessibility Accessible Common Area
Porch Front Porch, Patio
Total Parking Spaces 2
Private Pool No
Building
Lot Description Cul-De-Sac, Sprinklers In Front, Sprinklers In Rear
Sewer Public Sewer
Water Public
Architectural Style Traditional
Structure Type Frame,Stucco
New Construction No
Schools
Elementary Schools Ocean Palms
Middle Schools Alice B. Landrum
High Schools Allen D. Nease
Others
Senior Community Yes
Tax ID 0722470660
Security Features Security System Leased,Smoke Detector(s)
Acceptable Financing Cash, Conventional, VA Loan
Listing Terms Cash, Conventional, VA Loan
Read Less
Want to know what your home might be worth? Contact us for a FREE valuation!

Our team is ready to help you sell your home for the highest possible price ASAP
Bought with RE/MAX UNLIMITED





