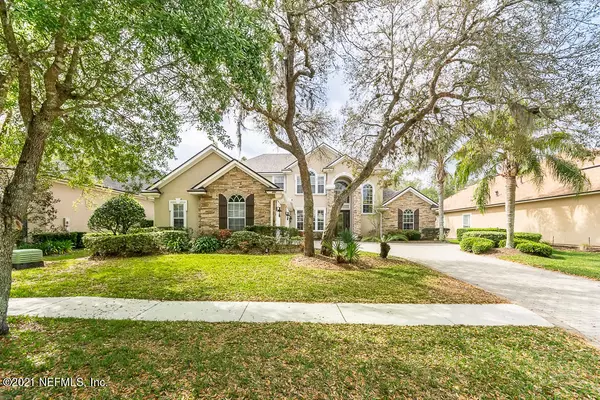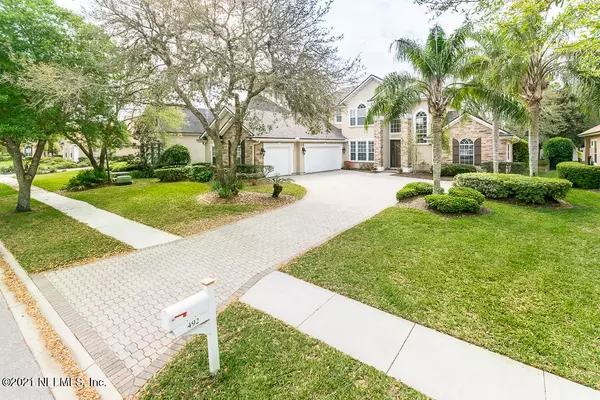$731,750
$738,000
0.8%For more information regarding the value of a property, please contact us for a free consultation.
492 SEBASTIAN SQ St Augustine, FL 32095
5 Beds
4 Baths
3,404 SqFt
Key Details
Sold Price $731,750
Property Type Single Family Home
Sub Type Single Family Residence
Listing Status Sold
Purchase Type For Sale
Square Footage 3,404 sqft
Price per Sqft $214
Subdivision Palencia
MLS Listing ID 1102175
Sold Date 05/05/21
Style Traditional
Bedrooms 5
Full Baths 4
HOA Fees $11/ann
HOA Y/N Yes
Originating Board realMLS (Northeast Florida Multiple Listing Service)
Year Built 2007
Property Description
Gorgeous 5 BR 4 BA Estate Pool home. 2 upstairs bedrooms share a Jack and Jill bathroom, additional private bedroom and bathroom upstairs plus a 3/4 enclosed Bonus Room - all opposite Master Suite. New roof and fresh new interior paint. Take a midnight swim or an after workout soak in this Florida oasis that is your backyard! The resort pool and spa are gas heated and fully automated with LED light features from your cell phone. Outdoor kitchen has gas range and hot/cold water sink and wine cooler. Home includes whole house audio, all TVs can function simultaneously on speakers throughout, CAT 5 hardwired. Home has 3 AC units-1 serves only the Master bedroom, 1 for downstairs 1 for upstairs. Enjoy kitchen gas cooktop, abundant cabinets and walk in pantry. Low traffic area
Location
State FL
County St. Johns
Community Palencia
Area 312-Palencia Area
Direction From US1 onto Palencia Village Dr. At the Roundabout, take first Exit onto S Loop Parkway and through the Guard Gate. First right onto Oak Commons Ave. Follow around to back of neighborhood.House on R
Rooms
Other Rooms Outdoor Kitchen
Interior
Interior Features Built-in Features, Central Vacuum, Kitchen Island, Pantry, Primary Bathroom -Tub with Separate Shower, Primary Downstairs, Split Bedrooms, Walk-In Closet(s)
Heating Central, Heat Pump
Cooling Central Air
Flooring Tile, Wood
Fireplaces Type Gas
Fireplace Yes
Laundry Electric Dryer Hookup, Washer Hookup
Exterior
Garage Spaces 3.0
Fence Back Yard
Pool In Ground
Utilities Available Natural Gas Available
Amenities Available Basketball Court, Boat Dock, Clubhouse, Fitness Center, Golf Course, Jogging Path, Playground, Tennis Court(s)
Roof Type Shingle
Porch Patio
Total Parking Spaces 3
Private Pool No
Building
Lot Description Sprinklers In Front, Sprinklers In Rear
Sewer Public Sewer
Water Public
Architectural Style Traditional
Structure Type Frame,Stucco
New Construction No
Schools
Elementary Schools Palencia
Middle Schools Pacetti Bay
High Schools Allen D. Nease
Others
Tax ID 0720910260
Security Features Smoke Detector(s)
Acceptable Financing Cash, Conventional, FHA, VA Loan
Listing Terms Cash, Conventional, FHA, VA Loan
Read Less
Want to know what your home might be worth? Contact us for a FREE valuation!

Our team is ready to help you sell your home for the highest possible price ASAP
Bought with REMAX LEADING EDGE






