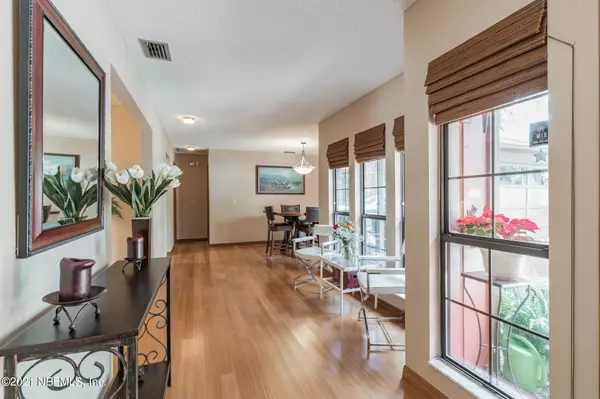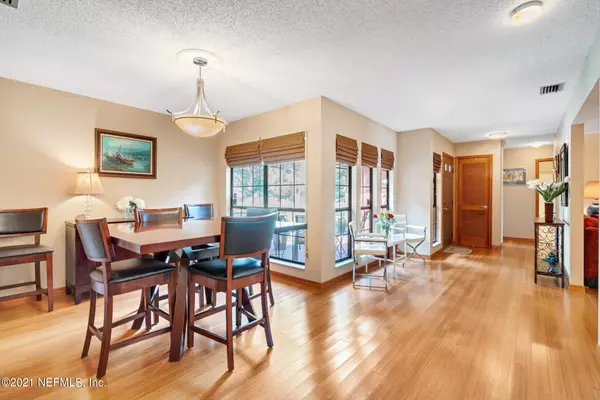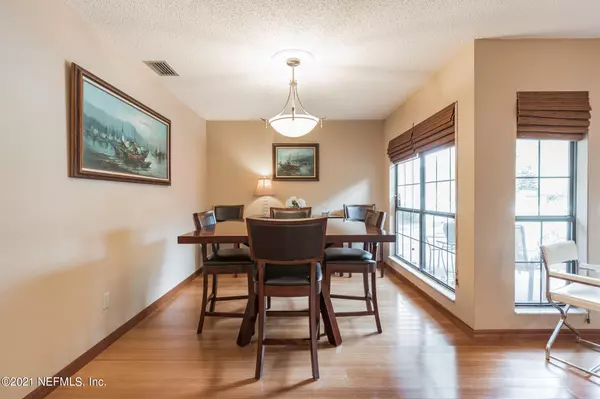$308,000
$285,000
8.1%For more information regarding the value of a property, please contact us for a free consultation.
604 ALICANTE RD St Augustine, FL 32086
3 Beds
2 Baths
1,455 SqFt
Key Details
Sold Price $308,000
Property Type Single Family Home
Sub Type Single Family Residence
Listing Status Sold
Purchase Type For Sale
Square Footage 1,455 sqft
Price per Sqft $211
Subdivision St Augustine South
MLS Listing ID 1100102
Sold Date 04/26/21
Style Ranch
Bedrooms 3
Full Baths 2
HOA Y/N No
Originating Board realMLS (Northeast Florida Multiple Listing Service)
Year Built 1984
Property Description
I don't have to tell you to hurry---wow a beautiful 3 Bedroom single family home in St. Augustine South under $300,000?! Lovingly updated tropical feel home that you will hopefully enjoy as much as the current owners. Bamboo floors in dining, living & hall. Tiled kitchen and bathrooms. Stainless steel appliances & granite countertops in the kitchen & a wonderful floor plan, too. But we know in this weather and fun neighbors, you'll be spending time in the Tiki Bar area and the private backyard! The screened back porch (Tiki bar) has plastic windows for those rare cold days and year-round enjoyment. The owners are graciously leaving behind the hot tub (not warranted, so will remove it, if you prefer), Tiki Bar and bar stools. Yes, the beads on the door to the back porch remain, too. Large 100 x 100 yard with plenty of room for your toys. Smart thermostat that you can control remotely. Flood insurance not required! New roof in 2015. New heat pump/air conditioning system installed July 2019. 3 Refrigerators convey with home: kitchen, garage and wine. Storm boards fitted and numbered for all windows. The neon lights (2) can stay if buyer wants them, too.
Location
State FL
County St. Johns
Community St Augustine South
Area 335-St Augustine South
Direction US1 South to Shore Drive. Left on Alicante to 604 on the right.
Rooms
Other Rooms Shed(s)
Interior
Interior Features Entrance Foyer, Primary Bathroom - Shower No Tub, Primary Downstairs, Split Bedrooms, Walk-In Closet(s)
Heating Central, Electric, Heat Pump
Cooling Central Air, Electric
Flooring Carpet, Tile, Wood
Furnishings Unfurnished
Exterior
Parking Features Attached, Garage, Garage Door Opener
Garage Spaces 2.0
Fence Wood
Amenities Available Clubhouse, Playground, Tennis Court(s)
Roof Type Shingle
Porch Covered, Patio, Porch, Screened
Total Parking Spaces 2
Private Pool No
Building
Lot Description Corner Lot
Sewer Septic Tank
Water Public
Architectural Style Ranch
Structure Type Frame,Wood Siding
New Construction No
Schools
Elementary Schools Osceola
Middle Schools Murray
High Schools Pedro Menendez
Others
Tax ID 2367500000
Security Features Security System Owned,Smoke Detector(s)
Acceptable Financing Cash, Conventional, FHA
Listing Terms Cash, Conventional, FHA
Read Less
Want to know what your home might be worth? Contact us for a FREE valuation!

Our team is ready to help you sell your home for the highest possible price ASAP
Bought with DJ & LINDSEY REAL ESTATE






