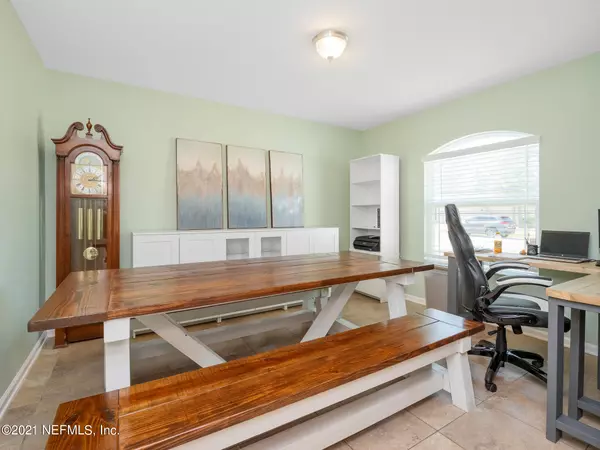$335,000
$314,900
6.4%For more information regarding the value of a property, please contact us for a free consultation.
260 N ABERDEENSHIRE DR Fruit Cove, FL 32259
3 Beds
2 Baths
1,535 SqFt
Key Details
Sold Price $335,000
Property Type Single Family Home
Sub Type Single Family Residence
Listing Status Sold
Purchase Type For Sale
Square Footage 1,535 sqft
Price per Sqft $218
Subdivision Aberdeen
MLS Listing ID 1096661
Sold Date 04/15/21
Style Ranch
Bedrooms 3
Full Baths 2
HOA Fees $4/ann
HOA Y/N Yes
Originating Board realMLS (Northeast Florida Multiple Listing Service)
Year Built 2012
Property Description
Gorgeous home with it's very own tropical oasis! Located in the desirable St. johns community of Aberdeen, this well loved home shows like a model. 3 bedrooms, 2 bath, and room for a home office. Beautiful kitchen with 42'' cabinets, stainless steel appliances, quartz countertops, breakfast nook, and custom pantry. The kitchen overlooks the bright, open, great room with vaulted ceilings and ceramic tile. Take a step through the French doors into your backyard paradise that features a covered lanai, sparkling heated pool, firepit, and tropical landscape all on a fully fenced, preserve lot! Other features: updated bathrooms, custom built barn doors, separate laundry room, 2 car garage, storage shed, termite bond, and many more! **Multiple Offers. Highest and Best by Sunday 2/28 at noon.
Location
State FL
County St. Johns
Community Aberdeen
Area 301-Julington Creek/Switzerland
Direction Veterans Parkway from Racetrack, Rt on Longleaf Pine Pkwy to Rt on Amadale, Rt on N Aberdeenshire. House is on the R.
Rooms
Other Rooms Shed(s)
Interior
Interior Features Breakfast Bar, Eat-in Kitchen, Entrance Foyer, Pantry, Primary Bathroom - Shower No Tub, Split Bedrooms, Vaulted Ceiling(s), Walk-In Closet(s)
Heating Central
Cooling Central Air
Flooring Tile
Exterior
Garage Spaces 2.0
Fence Back Yard
Pool In Ground, Electric Heat
Amenities Available Playground
Roof Type Shingle
Porch Porch, Screened
Total Parking Spaces 2
Private Pool No
Building
Lot Description Sprinklers In Front, Sprinklers In Rear
Water Public
Architectural Style Ranch
Structure Type Stucco
New Construction No
Others
Tax ID 0097622810
Security Features Smoke Detector(s)
Acceptable Financing Cash, Conventional, FHA, VA Loan
Listing Terms Cash, Conventional, FHA, VA Loan
Read Less
Want to know what your home might be worth? Contact us for a FREE valuation!

Our team is ready to help you sell your home for the highest possible price ASAP
Bought with DJ & LINDSEY REAL ESTATE






