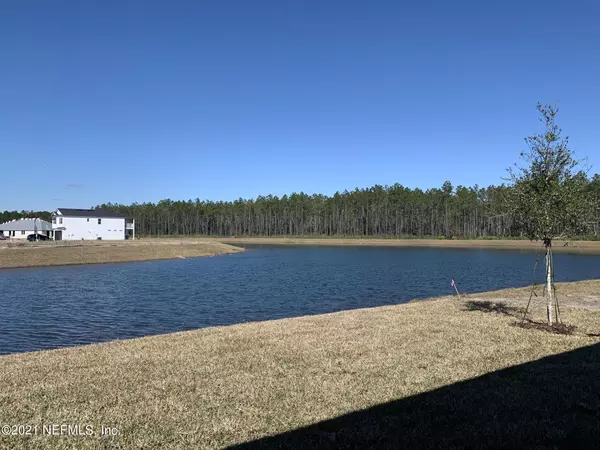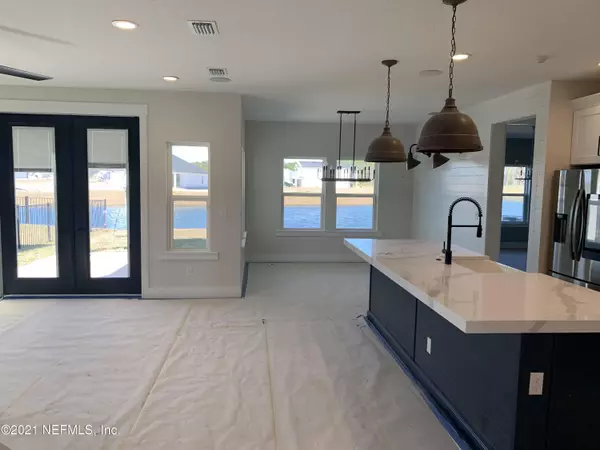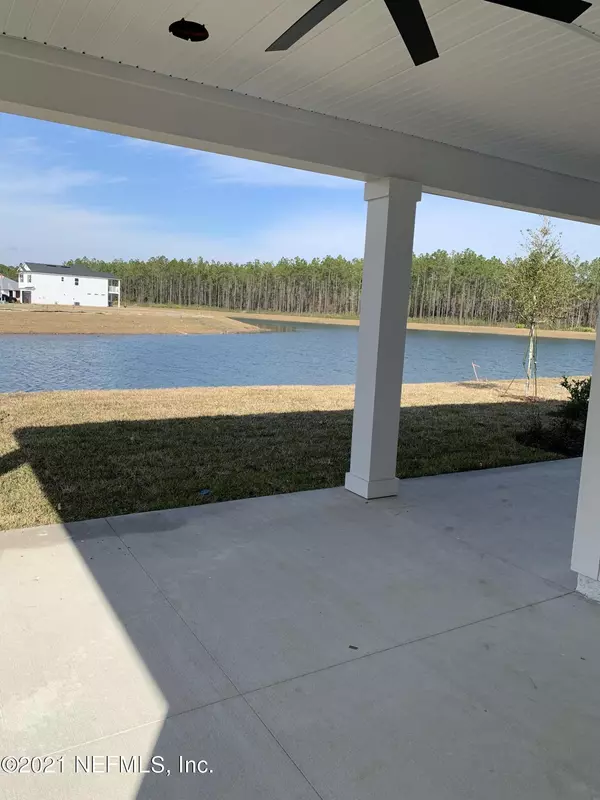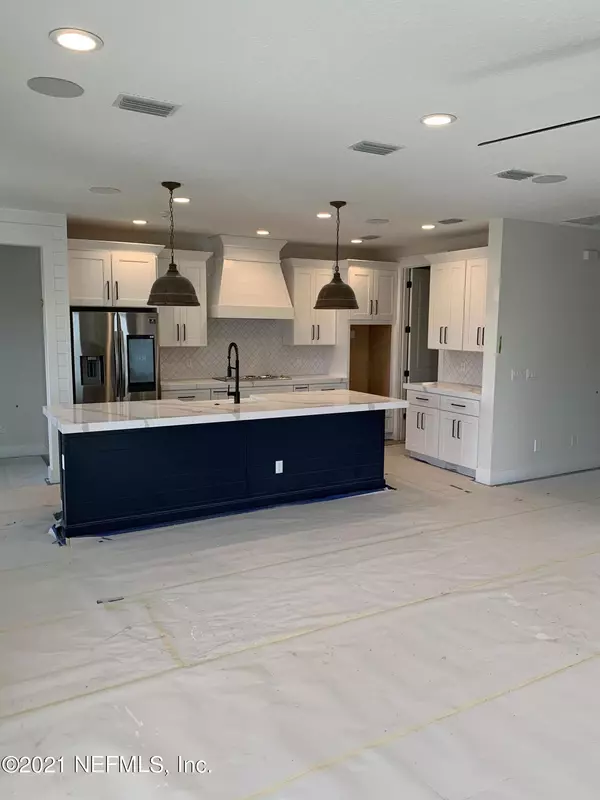$599,575
$599,575
For more information regarding the value of a property, please contact us for a free consultation.
804 SILVER PINE DR St Augustine, FL 32092
5 Beds
3 Baths
3,145 SqFt
Key Details
Sold Price $599,575
Property Type Single Family Home
Sub Type Single Family Residence
Listing Status Sold
Purchase Type For Sale
Square Footage 3,145 sqft
Price per Sqft $190
Subdivision Silverleaf
MLS Listing ID 1092205
Sold Date 03/12/21
Style Traditional
Bedrooms 5
Full Baths 3
HOA Fees $121/ann
HOA Y/N Yes
Originating Board realMLS (Northeast Florida Multiple Listing Service)
Year Built 2020
Lot Dimensions 53' x 130'
Property Description
New construction home by MasterCraft Builder Group. This striking waterfront home is MOVE-IN READY! Coastal appointments thru-out with ship-lapping, beautifully upgraded lighting fixtures, low voltage & Smart Home, 2 surround sound systems, extensive network wiring, gourmet kitchen w/ 36'' Cooktop, double ovens, upgraded appliances with bluetooth and 3 year warranty include washer/dryer, hood cabinetry & Silestone quartz countertops, french doors from family room to extended lanai, level 4 plank tile flooring throughout living areas with carpeting in bedrooms and homework room. Central vac. Stacked stone and cementious siding exterior, wood frame 2' x 6' construction w/ Zip system construction. SHOWINGS BY APPT: Call Mark Wolfe 904-501-4427 or Amy Lingenfelser 904-859-9602
Location
State FL
County St. Johns
Community Silverleaf
Area 305-World Golf Village Area-Central
Direction From I-95, head west on CR-210. Turn left onto St. Johns Parkway into the SilverLeaf community. Go approximately 3.5 miles & turn right onto Silverlake Dr. into the SilverLeaf Village neighborhood
Interior
Interior Features Central Vacuum, Entrance Foyer, Kitchen Island, Pantry, Primary Bathroom - Shower No Tub, Primary Downstairs, Smart Thermostat, Split Bedrooms, Walk-In Closet(s)
Heating Central, Electric
Cooling Central Air, Electric
Flooring Tile
Fireplaces Type Other
Fireplace Yes
Laundry Electric Dryer Hookup, Washer Hookup
Exterior
Garage Additional Parking, Attached, Garage
Garage Spaces 2.0
Pool Community
Utilities Available Cable Available, Natural Gas Available
Amenities Available Basketball Court, Children's Pool, Clubhouse, Jogging Path, Tennis Court(s), Trash
Waterfront Description Pond
View Water
Roof Type Shingle
Porch Porch, Screened
Total Parking Spaces 2
Private Pool No
Building
Lot Description Sprinklers In Front, Sprinklers In Rear
Sewer Public Sewer
Water Public
Architectural Style Traditional
Structure Type Fiber Cement,Frame
New Construction Yes
Schools
Elementary Schools Wards Creek
Middle Schools Pacetti Bay
High Schools Allen D. Nease
Others
Tax ID 0265721110
Security Features Security System Owned,Smoke Detector(s)
Acceptable Financing Cash, Conventional, FHA, VA Loan
Listing Terms Cash, Conventional, FHA, VA Loan
Read Less
Want to know what your home might be worth? Contact us for a FREE valuation!

Our team is ready to help you sell your home for the highest possible price ASAP
Bought with RE/MAX SPECIALISTS






