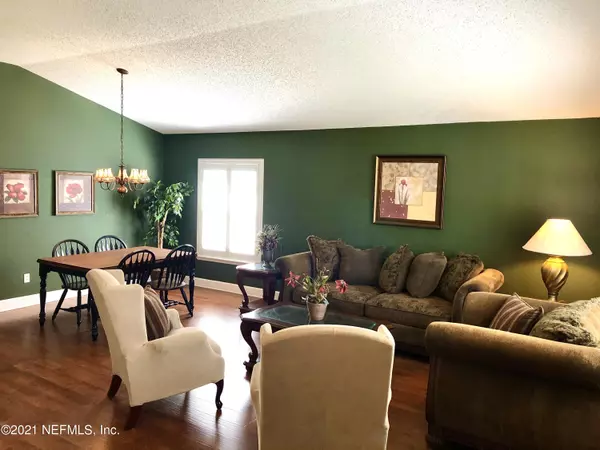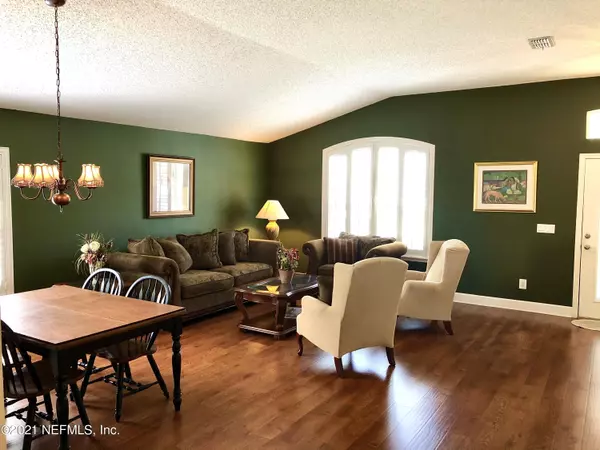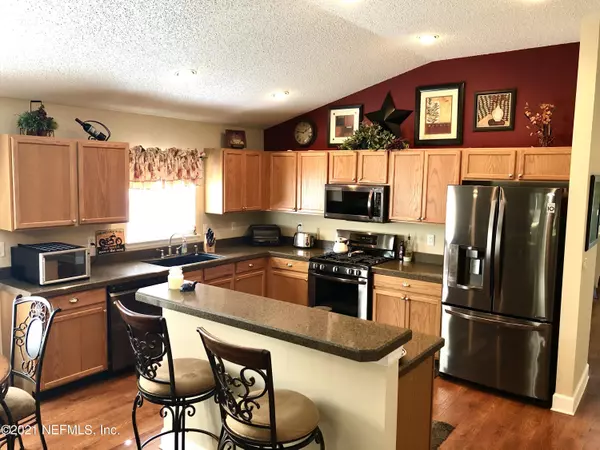$325,000
$329,900
1.5%For more information regarding the value of a property, please contact us for a free consultation.
1704 AUSTIN LN St Augustine, FL 32092
3 Beds
2 Baths
2,070 SqFt
Key Details
Sold Price $325,000
Property Type Single Family Home
Sub Type Single Family Residence
Listing Status Sold
Purchase Type For Sale
Square Footage 2,070 sqft
Price per Sqft $157
Subdivision South Hampton
MLS Listing ID 1090403
Sold Date 02/25/21
Style Traditional
Bedrooms 3
Full Baths 2
HOA Fees $50
HOA Y/N Yes
Originating Board realMLS (Northeast Florida Multiple Listing Service)
Year Built 2001
Lot Dimensions 49 x 199 x 90 x 214
Property Description
This fabulous home is a MUST SEE, so put it on your short-list! Excellent curb appeal leads into a spacious split-bedrm floor plan, on a HUGE, fully-fenced, PRESERVE LOT! The living & dining rm combo leads into the convenient, central kitchen w/solid surface counters, oak cabinetry, breakfast bar, & ''black stainless'' appliances (new in 2018). The kitchen o'looks the nook & separate family rm w/wood-burning fireplace. Gorgeous laminate flooring is found thruout the main living areas. In the Master suite, check out the adjoining office space & updated Master bath w/ceramic plank tile flooring, shower w/frameless enclosure, oversized tile in the shower & tub surround, and his/her sinks plus a large walk-in closet! Relax on the full-length screened lanai o'looking the awesome fenced ya ya
Location
State FL
County St. Johns
Community South Hampton
Area 304- 210 South
Direction Take County Rd 210 west from I-95, to South Hampton on the south side of CR210. After entering, make left onto Garrison and follow back to Austin Ln on right. Follow Austin back to #1704 on right.
Interior
Interior Features Breakfast Bar, Eat-in Kitchen, Entrance Foyer, Primary Bathroom -Tub with Separate Shower, Primary Downstairs, Split Bedrooms, Walk-In Closet(s)
Heating Central, Electric, Heat Pump, Other
Cooling Central Air, Electric
Flooring Carpet, Concrete, Laminate, Tile
Fireplaces Number 1
Fireplaces Type Wood Burning
Furnishings Unfurnished
Fireplace Yes
Laundry Electric Dryer Hookup, Washer Hookup
Exterior
Parking Features Attached, Garage, Garage Door Opener
Garage Spaces 2.0
Fence Back Yard, Wood
Pool Community, None
Utilities Available Cable Available, Natural Gas Available
Amenities Available Basketball Court, Clubhouse, Playground, Tennis Court(s)
View Protected Preserve
Roof Type Shingle
Porch Covered, Patio, Porch, Screened
Total Parking Spaces 2
Private Pool No
Building
Lot Description Cul-De-Sac, Sprinklers In Front, Sprinklers In Rear
Sewer Public Sewer
Water Public
Architectural Style Traditional
Structure Type Frame,Stucco
New Construction No
Schools
Elementary Schools Timberlin Creek
Middle Schools Switzerland Point
High Schools Bartram Trail
Others
HOA Name South Hampton
Tax ID 0099722540
Security Features Smoke Detector(s)
Acceptable Financing Cash, Conventional, FHA, VA Loan
Listing Terms Cash, Conventional, FHA, VA Loan
Read Less
Want to know what your home might be worth? Contact us for a FREE valuation!

Our team is ready to help you sell your home for the highest possible price ASAP
Bought with GOOD FAITH REALTY GROUP LLC






