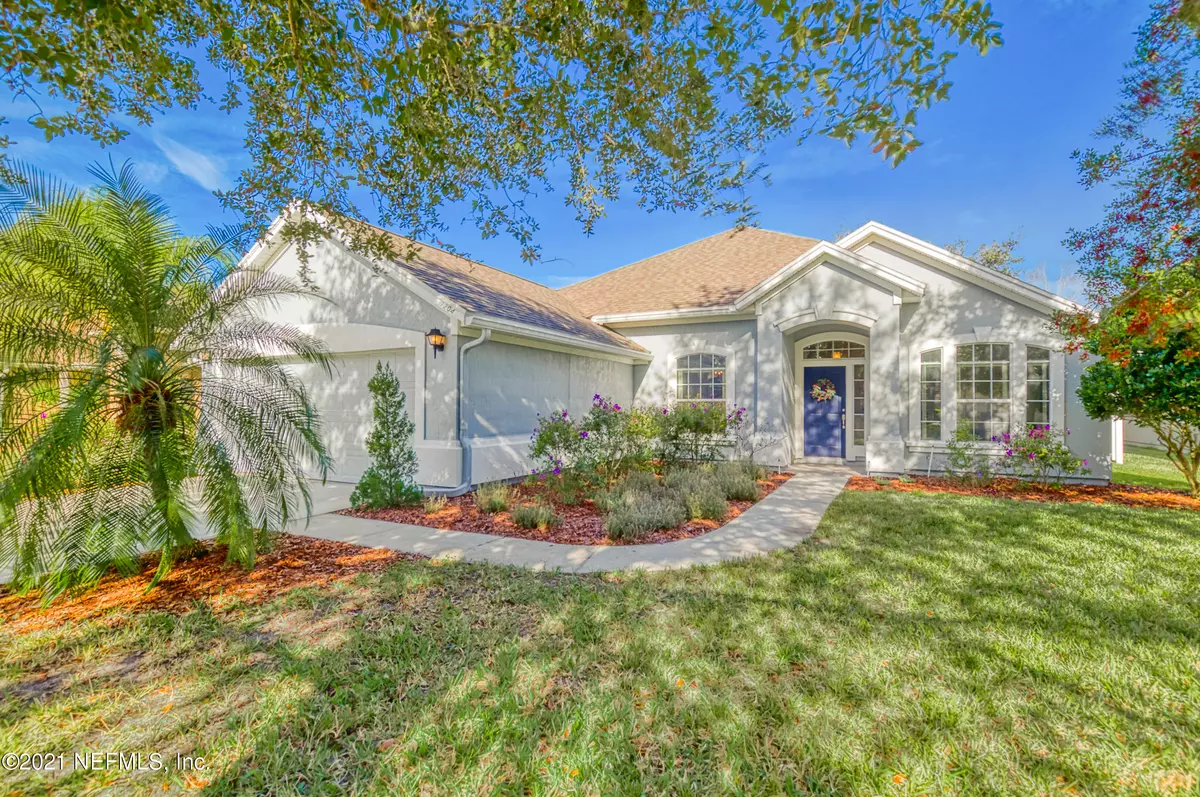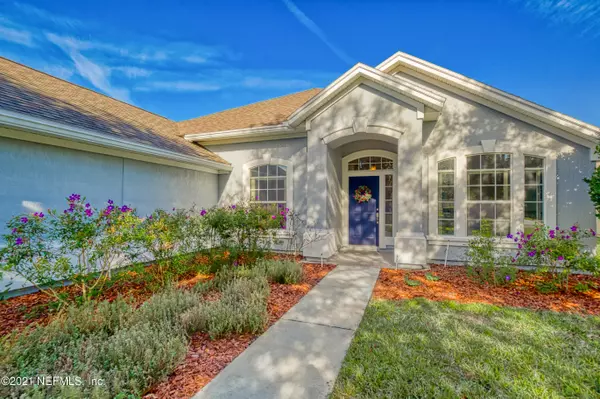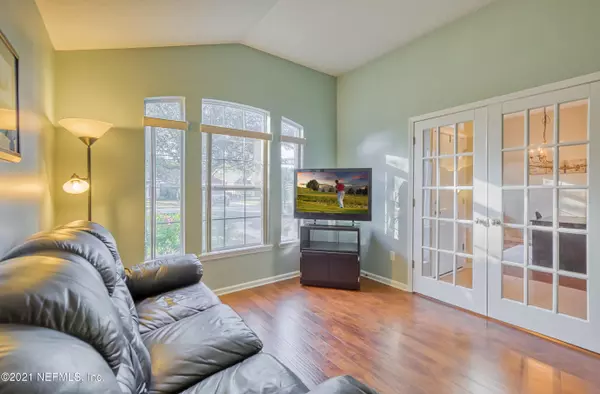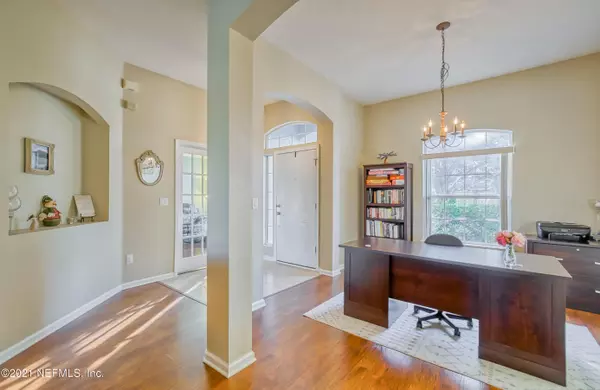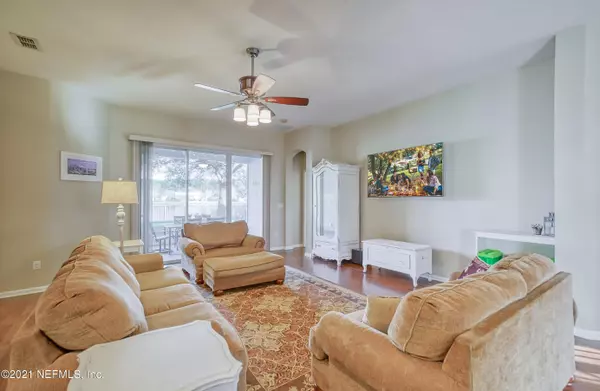$320,000
$304,000
5.3%For more information regarding the value of a property, please contact us for a free consultation.
1204 OWL HOLLOW CT St Augustine, FL 32092
4 Beds
2 Baths
2,005 SqFt
Key Details
Sold Price $320,000
Property Type Single Family Home
Sub Type Single Family Residence
Listing Status Sold
Purchase Type For Sale
Square Footage 2,005 sqft
Price per Sqft $159
Subdivision Johns Creek
MLS Listing ID 1089339
Sold Date 03/03/21
Bedrooms 4
Full Baths 2
HOA Fees $8/ann
HOA Y/N Yes
Originating Board realMLS (Northeast Florida Multiple Listing Service)
Year Built 2005
Lot Dimensions 146' x 63' x 169' x 67'
Property Description
Perfect location! Beautiful lakefront lot on a quiet cul de sac! Enjoy gorgeous panoramic views of the large lake and fully fenced yard from the covered and screened lanai. Stainless steel kitchen appliances with new top of the line refrigerator and dishwasher. Large kitchen overlooking the family room with an upgraded 8' x 9' sliding glass door for an optimal view of lake. This well-maintained house boasts open floor plan with 10' ceilings and newly installed floors in main areas. Desirable Johns Creek amenities include two pools and a kids' splash pool, playgrounds, fitness center, tennis & basketball courts! Easy interstate access, close to newly built Durbin Pavilion & new restaurants in an up and coming area. A rated St. John's County school district!
Location
State FL
County St. Johns
Community Johns Creek
Area 304- 210 South
Direction From CR-210 and St. John's Parkway, head S on Saint John's Parkway for 0.2mi. Take third right onto Johns Creek Parkway for 0.5mi. Take third right onto Owl Hollow Court, house is 2nd on the right.
Interior
Interior Features Breakfast Bar, Entrance Foyer, Pantry, Primary Bathroom - Tub with Shower, Primary Downstairs
Heating Central, Electric, Heat Pump
Cooling Central Air, Electric
Flooring Laminate, Tile
Exterior
Parking Features Attached, Garage, Garage Door Opener
Garage Spaces 2.0
Fence Back Yard, Vinyl
Pool None
Utilities Available Cable Connected, Other
Amenities Available Basketball Court, Clubhouse, Fitness Center, Jogging Path, Playground, Tennis Court(s)
Waterfront Description Pond
Roof Type Shingle
Porch Patio
Total Parking Spaces 2
Private Pool No
Building
Lot Description Cul-De-Sac
Sewer Public Sewer
Water Public
Structure Type Frame,Stucco
New Construction No
Others
Tax ID 0099810680
Security Features Security System Owned,Smoke Detector(s)
Read Less
Want to know what your home might be worth? Contact us for a FREE valuation!

Our team is ready to help you sell your home for the highest possible price ASAP
Bought with WATSON REALTY CORP


