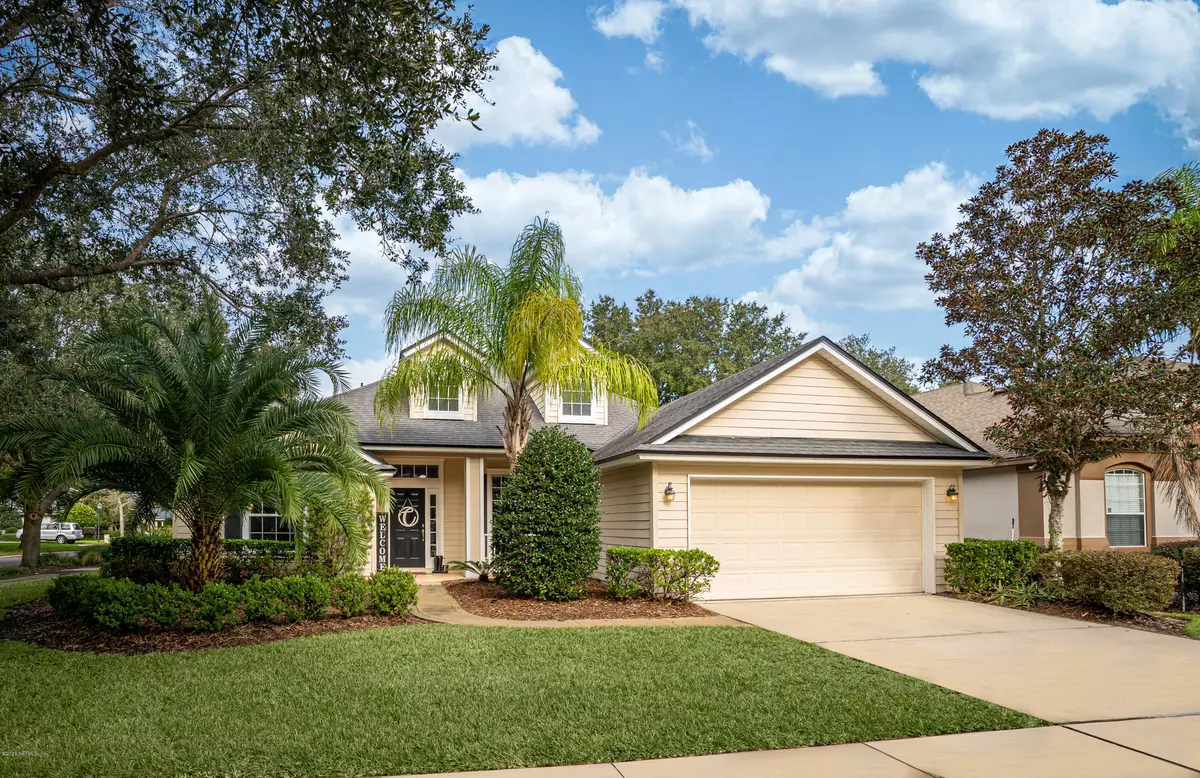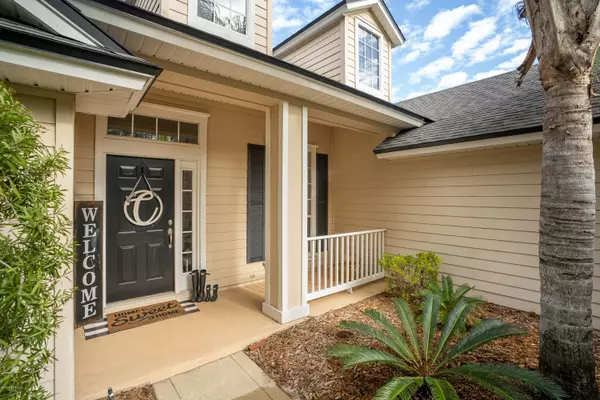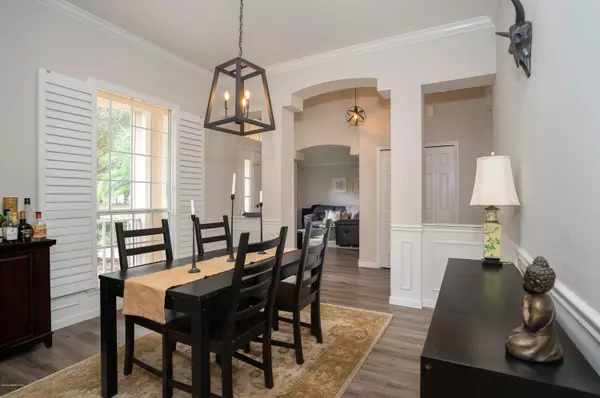$415,000
$415,000
For more information regarding the value of a property, please contact us for a free consultation.
341 STOKES CREEK DR St Augustine, FL 32095
4 Beds
2 Baths
2,150 SqFt
Key Details
Sold Price $415,000
Property Type Single Family Home
Sub Type Single Family Residence
Listing Status Sold
Purchase Type For Sale
Square Footage 2,150 sqft
Price per Sqft $193
Subdivision Palencia
MLS Listing ID 1085744
Sold Date 01/14/21
Style Contemporary
Bedrooms 4
Full Baths 2
HOA Fees $16/ann
HOA Y/N Yes
Originating Board realMLS (Northeast Florida Multiple Listing Service)
Year Built 2003
Property Description
This charming pool home is situated on a spacious, fully fenced corner lot. Offering an open split floor plan with ample natural light throughout, inside finds 4 bedrooms plus formal living and dining spaces . Built by Dostie homes, there's not an inch of space wasted in this well thought out floor plan.
The eat- in kitchen is complete with a center island, raised breakfast bar, granite counter tops, stainless appliances & a gas range .
The family room showcases a vaulted ceiling, a wall of windows & a gas fireplace . A slider door leads out to a screened lanai & pool, perfect for outdoor entertaining with space to grill & room for kids to play and pets to run.
Located steps away from a small community park, the location is ideal. Enjoy the endless amenities Palencia has to offer & the convenience of having a grocery store, schools, restaurants, doctor offices, a post office & so much more within the neighborhood.
Move in ready, this pool home is complete with a new Ac & water heater plus low maintenance Hardie board siding on the exterior.
Location
State FL
County St. Johns
Community Palencia
Area 312-Palencia Area
Direction At Int'l Golf Pwy juncture and U.S.1. Turn east into Palencia, right at the round-about to the gate. Make first right onto Oak Common, then firs left onto Stokes Creek to end, house will be on right.
Interior
Interior Features Breakfast Bar, Eat-in Kitchen, Entrance Foyer, Kitchen Island, Pantry, Primary Bathroom -Tub with Separate Shower, Primary Downstairs, Split Bedrooms, Vaulted Ceiling(s), Walk-In Closet(s)
Heating Central, Natural Gas
Cooling Central Air, Electric
Flooring Carpet, Laminate, Tile
Fireplaces Number 1
Fireplaces Type Gas
Fireplace Yes
Exterior
Parking Features Attached, Garage, Garage Door Opener
Garage Spaces 2.0
Fence Back Yard
Pool Community, In Ground, Screen Enclosure
Utilities Available Natural Gas Available
Amenities Available Basketball Court, Boat Dock, Children's Pool, Clubhouse, Fitness Center, Golf Course, Playground, Security, Spa/Hot Tub, Tennis Court(s)
Roof Type Shingle
Porch Front Porch, Patio
Total Parking Spaces 2
Private Pool No
Building
Lot Description Corner Lot, Irregular Lot, Sprinklers In Front, Sprinklers In Rear
Sewer Public Sewer
Water Public
Architectural Style Contemporary
Structure Type Composition Siding,Fiber Cement,Frame
New Construction No
Schools
Elementary Schools Palencia
Middle Schools Pacetti Bay
High Schools Allen D. Nease
Others
HOA Fee Include Insurance,Maintenance Grounds,Security
Tax ID 0720720710
Acceptable Financing Cash, Conventional, FHA, VA Loan
Listing Terms Cash, Conventional, FHA, VA Loan
Read Less
Want to know what your home might be worth? Contact us for a FREE valuation!

Our team is ready to help you sell your home for the highest possible price ASAP
Bought with BRIDGE CITY REAL ESTATE CO.






